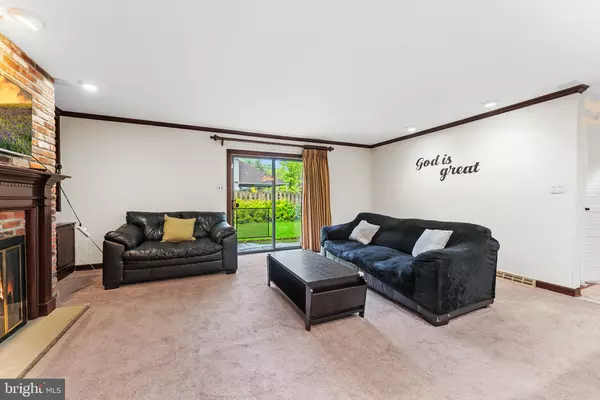$515,000
$499,900
3.0%For more information regarding the value of a property, please contact us for a free consultation.
3 Beds
3 Baths
3,388 SqFt
SOLD DATE : 08/21/2024
Key Details
Sold Price $515,000
Property Type Single Family Home
Sub Type Detached
Listing Status Sold
Purchase Type For Sale
Square Footage 3,388 sqft
Price per Sqft $152
Subdivision Forest Park
MLS Listing ID NJCD2068580
Sold Date 08/21/24
Style Colonial,Traditional
Bedrooms 3
Full Baths 2
Half Baths 1
HOA Y/N N
Abv Grd Liv Area 3,388
Originating Board BRIGHT
Year Built 1972
Annual Tax Amount $11,941
Tax Year 2023
Lot Size 8,276 Sqft
Acres 0.19
Lot Dimensions 73.00 x 0.00
Property Description
STILL ACCEPTING SHOWINGS - CURRENT OFFER IS SUBJECT TO BUYER'S HOME SALE. Welcome to 419 Kennebec, one of the largest homes on the market in the western half of Cherry Hill with nearly 3,400 square feet of living space on a quiet, one-block street. As you approach the home a spacious driveway that can easily fit four cars as well as a two-car garage greet you from the curb. Upon entering the residence, Brazilian hardwood floors glisten in the foyer with the dining room just off to the side featuring an extended dining room table and bay windows overlooking the street and front yard along with a wine fridge. On to the kitchen where ample cabinet space, granite countertops, and a less than one year-old updated five-burner gas cooktop surround an oversized counter height antique island/table
combination. The kitchen overlooks the sizable den which features surround sound speakers, built-in custom floor-to-ceiling bookshelves, and a gas fireplace. Coming back around to the foyer you'll pass steps to the lower level of the home to your right which the owners presently use as a spacious home office but could easily function as a child's playroom, a home gym, or "man cave". Back through the foyer and up the first half of the quarter turn staircase you'll enter the massive living room with elevated ceilings, bow windows, and more Brazilian hardwood flooring. At the top of the staircase, you'll reach the bedroom level where two equal-sized large bedrooms sit to the right. A hallway bathroom renovated with dual vanities in the same style as the first floor's powder room is also on this level. Finally, the immense owner's suite awaits you on the left side of the bedroom floor featuring a large bedroom with an additional wood-burning fireplace, walk-in closet, separate shower and whirlpool tub, dual vanities, and an in-home sauna! Truly a unique treat.
Location
State NJ
County Camden
Area Cherry Hill Twp (20409)
Zoning RES
Rooms
Other Rooms Living Room, Dining Room, Primary Bedroom, Sitting Room, Bedroom 2, Bedroom 3, Kitchen, Foyer, Laundry, Office, Recreation Room, Storage Room
Basement Partial, Partially Finished
Interior
Interior Features Breakfast Area, Carpet, Curved Staircase, Dining Area, Family Room Off Kitchen, Floor Plan - Traditional, Kitchen - Eat-In, Primary Bath(s), Pantry, Upgraded Countertops, Wood Floors
Hot Water Natural Gas
Heating Forced Air
Cooling Central A/C
Flooring Hardwood, Carpet, Ceramic Tile
Equipment Refrigerator, Cooktop, Oven - Wall, Dishwasher, Built-In Microwave, Disposal, Dryer, Washer
Appliance Refrigerator, Cooktop, Oven - Wall, Dishwasher, Built-In Microwave, Disposal, Dryer, Washer
Heat Source Natural Gas
Exterior
Exterior Feature Patio(s)
Parking Features Inside Access, Garage Door Opener
Garage Spaces 2.0
Water Access N
Roof Type Shingle
Accessibility None
Porch Patio(s)
Attached Garage 2
Total Parking Spaces 2
Garage Y
Building
Story 2
Foundation Other
Sewer Public Sewer
Water Public
Architectural Style Colonial, Traditional
Level or Stories 2
Additional Building Above Grade
Structure Type Dry Wall
New Construction N
Schools
School District Cherry Hill Township Public Schools
Others
Senior Community No
Tax ID 09-00305 01-00008
Ownership Fee Simple
SqFt Source Estimated
Acceptable Financing Conventional, FHA, VA, Cash
Listing Terms Conventional, FHA, VA, Cash
Financing Conventional,FHA,VA,Cash
Special Listing Condition Standard
Read Less Info
Want to know what your home might be worth? Contact us for a FREE valuation!

Our team is ready to help you sell your home for the highest possible price ASAP

Bought with Jeffrey Senges • BHHS Fox & Roach-Marlton
"My job is to find and attract mastery-based agents to the office, protect the culture, and make sure everyone is happy! "
tyronetoneytherealtor@gmail.com
4221 Forbes Blvd, Suite 240, Lanham, MD, 20706, United States






