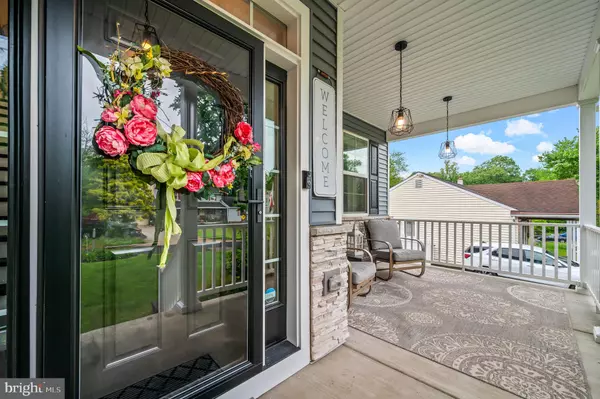$725,000
$750,000
3.3%For more information regarding the value of a property, please contact us for a free consultation.
5 Beds
4 Baths
3,194 SqFt
SOLD DATE : 08/21/2024
Key Details
Sold Price $725,000
Property Type Single Family Home
Sub Type Detached
Listing Status Sold
Purchase Type For Sale
Square Footage 3,194 sqft
Price per Sqft $226
Subdivision Andalusia
MLS Listing ID PABU2072166
Sold Date 08/21/24
Style Traditional
Bedrooms 5
Full Baths 3
Half Baths 1
HOA Y/N N
Abv Grd Liv Area 2,529
Originating Board BRIGHT
Year Built 2019
Annual Tax Amount $6,873
Tax Year 2023
Lot Size 8,000 Sqft
Acres 0.18
Lot Dimensions 80.00 x 100.00
Property Description
Welcome to 1156 Buttonwood Ave! From its serene location on a quiet, tree-lined, no HOA street to its convenient accessibility to nearby areas like downtown Philadelphia and New Jersey, it seems to strike a perfect balance between tranquility and convenience. 9 foot ceilings and 2-story entryway foyer create a grand entrance, while the hardwood floors and extra-wide staircase add a touch of elegance. The kitchen is a chef's paradise with its stainless steel appliances, farmhouse sink, and spacious island with granite countertops. Off the kitchen, the morning room leading to the open concept living room, complete with a gas fireplace, is the ideal space for both everyday living and entertaining. Off the mudroom is the 2 car garage which also includes a separate side entrance along with extra storage area within the garage. Downstairs, the newly finished basement with a full bath, gym, and bedroom space adds valuable living areas. Moving upstairs, the primary bedroom is a retreat with two walk-in closets, sliding door closet, raised ceiling, and private bathroom with luxurious amenities like a clawfoot tub and double vanity. The remaining bedrooms offer generous space and closet storage. Added convenience is the laundry room on the second floor. The two zone, two separate system, heating and cooling are a thoughtful touch, ensuring comfort and efficiency. Located in the backyard is a recently added vinyl privacy fenced yard, fire pit, and deck. This home is not located in a flood zone.
Location
State PA
County Bucks
Area Bensalem Twp (10102)
Zoning R2
Rooms
Basement Poured Concrete
Interior
Interior Features Primary Bath(s), Butlers Pantry, Stall Shower, Dining Area
Hot Water Natural Gas
Heating Forced Air
Cooling Central A/C
Flooring Wood, Fully Carpeted
Fireplaces Number 1
Equipment Oven - Self Cleaning, Dishwasher, Disposal, Built-In Microwave
Fireplace Y
Window Features Energy Efficient
Appliance Oven - Self Cleaning, Dishwasher, Disposal, Built-In Microwave
Heat Source Natural Gas
Laundry Upper Floor
Exterior
Parking Features Inside Access
Garage Spaces 6.0
Fence Vinyl
Utilities Available Cable TV
Water Access N
Roof Type Pitched,Shingle
Accessibility None
Attached Garage 2
Total Parking Spaces 6
Garage Y
Building
Lot Description Front Yard, Rear Yard
Story 2
Foundation Concrete Perimeter, Passive Radon Mitigation
Sewer Public Sewer
Water Public
Architectural Style Traditional
Level or Stories 2
Additional Building Above Grade, Below Grade
Structure Type 9'+ Ceilings
New Construction N
Schools
School District Bensalem Township
Others
Senior Community No
Tax ID 02-025-020
Ownership Fee Simple
SqFt Source Assessor
Acceptable Financing Conventional, VA, FHA
Listing Terms Conventional, VA, FHA
Financing Conventional,VA,FHA
Special Listing Condition Standard
Read Less Info
Want to know what your home might be worth? Contact us for a FREE valuation!

Our team is ready to help you sell your home for the highest possible price ASAP

Bought with Patrick Klimaski • Keller Williams Real Estate-Doylestown
"My job is to find and attract mastery-based agents to the office, protect the culture, and make sure everyone is happy! "
tyronetoneytherealtor@gmail.com
4221 Forbes Blvd, Suite 240, Lanham, MD, 20706, United States






