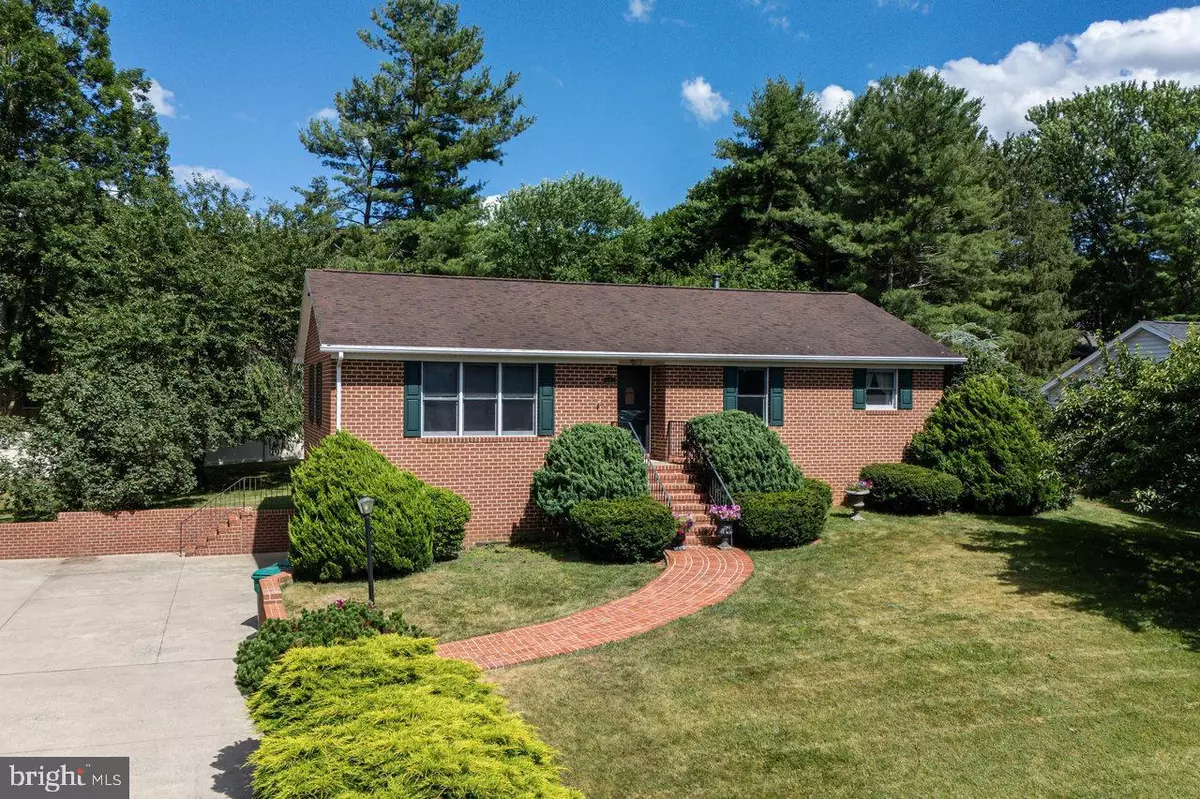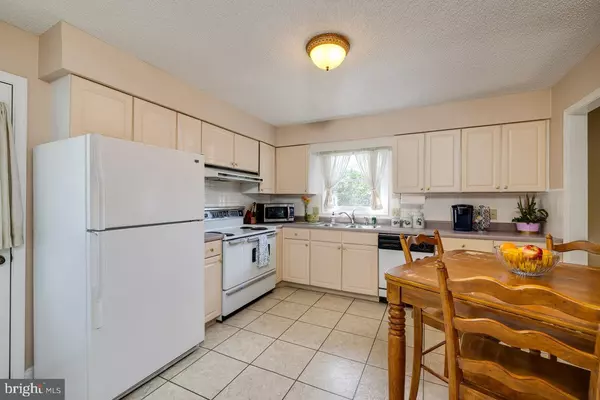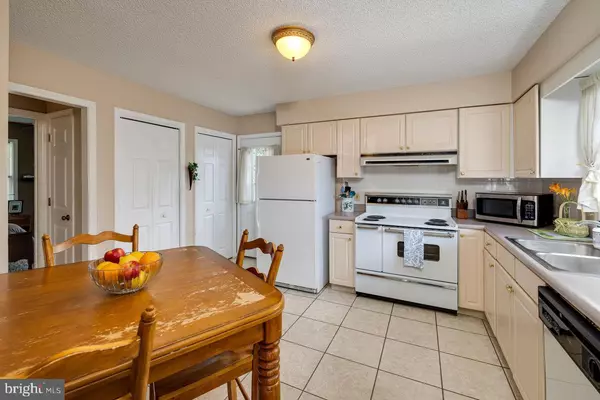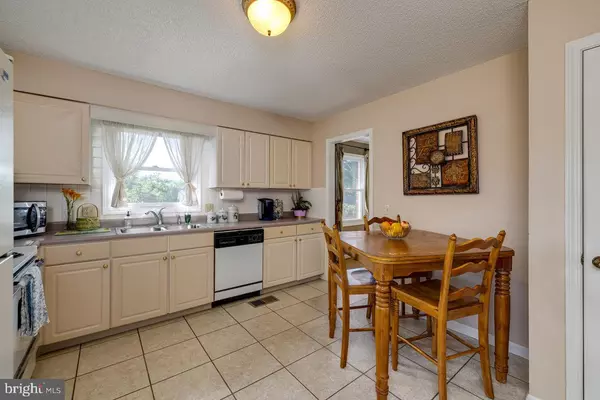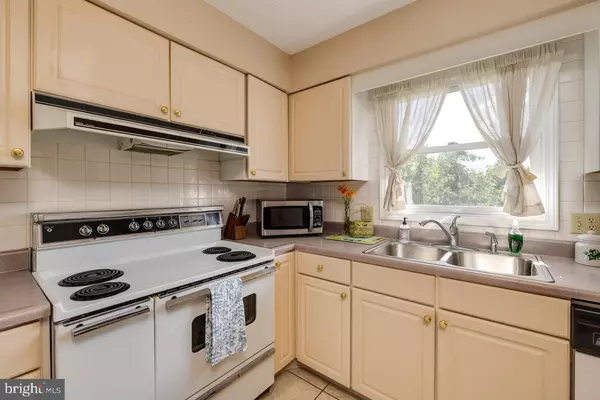$365,000
$375,000
2.7%For more information regarding the value of a property, please contact us for a free consultation.
3 Beds
2 Baths
1,921 SqFt
SOLD DATE : 08/22/2024
Key Details
Sold Price $365,000
Property Type Single Family Home
Sub Type Detached
Listing Status Sold
Purchase Type For Sale
Square Footage 1,921 sqft
Price per Sqft $190
Subdivision Belmont Estates
MLS Listing ID VARO2001616
Sold Date 08/22/24
Style Ranch/Rambler
Bedrooms 3
Full Baths 2
HOA Y/N N
Abv Grd Liv Area 1,413
Originating Board BRIGHT
Year Built 1993
Tax Year 2023
Lot Size 0.280 Acres
Acres 0.28
Property Description
Lovely brick ranch home just west of the city! Main level features central foyer, 13x19 living room, formal dining room, eat-in kitchen with tile backsplash & 2 pantry closets, master suite with 13x13 bedroom & walk-in closet, two additional bedrooms and hall bath. Basement features large L-shaped rec room with gas fireplace, 14x14 storage room with laundry, HUGE double garage/workshop! Gorgeous parquet flooring in most areas. Cul-de-sac location, great backyard,spacious off-street parking in concrete driveway, views of western mountains and Mole Hill from living room!
Location
State VA
County Rockingham
Area Rockingham Sw
Zoning R2
Rooms
Basement Full, Interior Access, Outside Entrance, Walkout Level
Main Level Bedrooms 3
Interior
Interior Features Floor Plan - Traditional, Formal/Separate Dining Room, Entry Level Bedroom, Kitchen - Eat-In, Walk-in Closet(s)
Hot Water Electric
Heating Forced Air
Cooling Central A/C
Flooring Carpet, Ceramic Tile, Wood
Fireplaces Number 1
Fireplaces Type Gas/Propane
Equipment Dishwasher, Disposal, Oven/Range - Electric, Microwave, Refrigerator
Fireplace Y
Appliance Dishwasher, Disposal, Oven/Range - Electric, Microwave, Refrigerator
Heat Source Oil
Exterior
Parking Features Built In, Garage - Side Entry, Inside Access, Basement Garage, Additional Storage Area, Oversized
Garage Spaces 4.0
Water Access N
View Garden/Lawn, Mountain, Trees/Woods, Street
Roof Type Architectural Shingle
Accessibility None
Attached Garage 2
Total Parking Spaces 4
Garage Y
Building
Lot Description Cul-de-sac
Story 1
Foundation Concrete Perimeter
Sewer Public Sewer
Water Public
Architectural Style Ranch/Rambler
Level or Stories 1
Additional Building Above Grade, Below Grade
New Construction N
Schools
Elementary Schools Mountain View
Middle Schools Wilbur S Pence
High Schools Turner Ashby
School District Rockingham County Public Schools
Others
Senior Community No
Tax ID 27554
Ownership Fee Simple
SqFt Source Assessor
Special Listing Condition Standard
Read Less Info
Want to know what your home might be worth? Contact us for a FREE valuation!

Our team is ready to help you sell your home for the highest possible price ASAP

Bought with Spencer Cole Wenger • May Kline Realty, Inc
"My job is to find and attract mastery-based agents to the office, protect the culture, and make sure everyone is happy! "
tyronetoneytherealtor@gmail.com
4221 Forbes Blvd, Suite 240, Lanham, MD, 20706, United States

