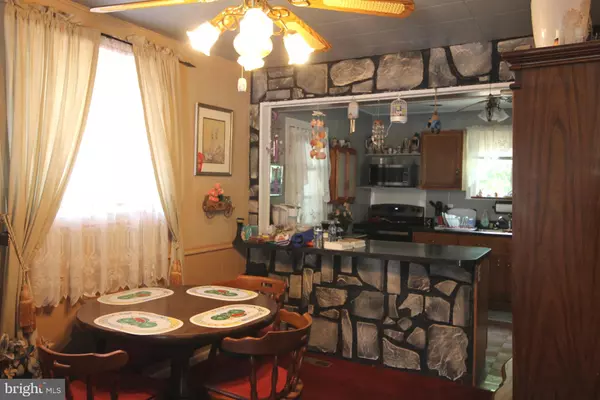$315,000
$315,000
For more information regarding the value of a property, please contact us for a free consultation.
3 Beds
1 Bath
1,379 SqFt
SOLD DATE : 08/23/2024
Key Details
Sold Price $315,000
Property Type Single Family Home
Sub Type Detached
Listing Status Sold
Purchase Type For Sale
Square Footage 1,379 sqft
Price per Sqft $228
Subdivision Marley Park Beach
MLS Listing ID MDAA2089100
Sold Date 08/23/24
Style Cape Cod
Bedrooms 3
Full Baths 1
HOA Y/N N
Abv Grd Liv Area 1,144
Originating Board BRIGHT
Year Built 1951
Annual Tax Amount $2,761
Tax Year 2024
Lot Size 6,000 Sqft
Acres 0.14
Property Description
Cute Cape Cod with so much potential....Senior owners relocating due to health issues...New Furnace, AC unit, New Duct work in 2023...New Trek Front Porch in 2023....Roof approximately 10 years old...Windows replaced in the last 15 years along with front door...Stove is One Year Old...Carpet in basement 2 years old...Kitchen updated in the last 15 years...Home has great bones.... owner believes there is hardwood flooring on first floor under carpet....Two driveways for lots of vehicles or guests for those family gatherings...fenced in yard with shade trees in back...enjoy evenings on the screen porch....Bring your imagination and make this your own....Close to shopping, commuting to Baltimore, Washington or Annapolis....Home is being sold AS IS, inspections for informational purposes only...All Offers presented on Monday the 15th unless seller decides otherwise
Location
State MD
County Anne Arundel
Zoning R5
Rooms
Other Rooms Living Room, Dining Room, Kitchen, Family Room, Laundry, Workshop, Bonus Room, Screened Porch
Basement Connecting Stairway, Outside Entrance, Interior Access, Partially Finished, Rear Entrance, Workshop, Windows
Main Level Bedrooms 2
Interior
Hot Water Electric
Heating Heat Pump(s)
Cooling Ceiling Fan(s), Central A/C, Ductless/Mini-Split, Heat Pump(s)
Equipment Dishwasher, Dryer - Electric, Microwave, Oven/Range - Electric, Refrigerator, Washer, Water Heater - Solar
Fireplace N
Appliance Dishwasher, Dryer - Electric, Microwave, Oven/Range - Electric, Refrigerator, Washer, Water Heater - Solar
Heat Source Electric
Exterior
Fence Chain Link
Water Access N
Accessibility None
Garage N
Building
Lot Description Rear Yard, Landscaping, Front Yard
Story 3
Foundation Block
Sewer Public Sewer
Water Public
Architectural Style Cape Cod
Level or Stories 3
Additional Building Above Grade, Below Grade
New Construction N
Schools
School District Anne Arundel County Public Schools
Others
Senior Community No
Tax ID 020354007127825
Ownership Fee Simple
SqFt Source Assessor
Acceptable Financing Cash, Conventional
Listing Terms Cash, Conventional
Financing Cash,Conventional
Special Listing Condition Standard
Read Less Info
Want to know what your home might be worth? Contact us for a FREE valuation!

Our team is ready to help you sell your home for the highest possible price ASAP

Bought with Freddie J Ovalle • Long & Foster Real Estate, Inc.
"My job is to find and attract mastery-based agents to the office, protect the culture, and make sure everyone is happy! "
tyronetoneytherealtor@gmail.com
4221 Forbes Blvd, Suite 240, Lanham, MD, 20706, United States






