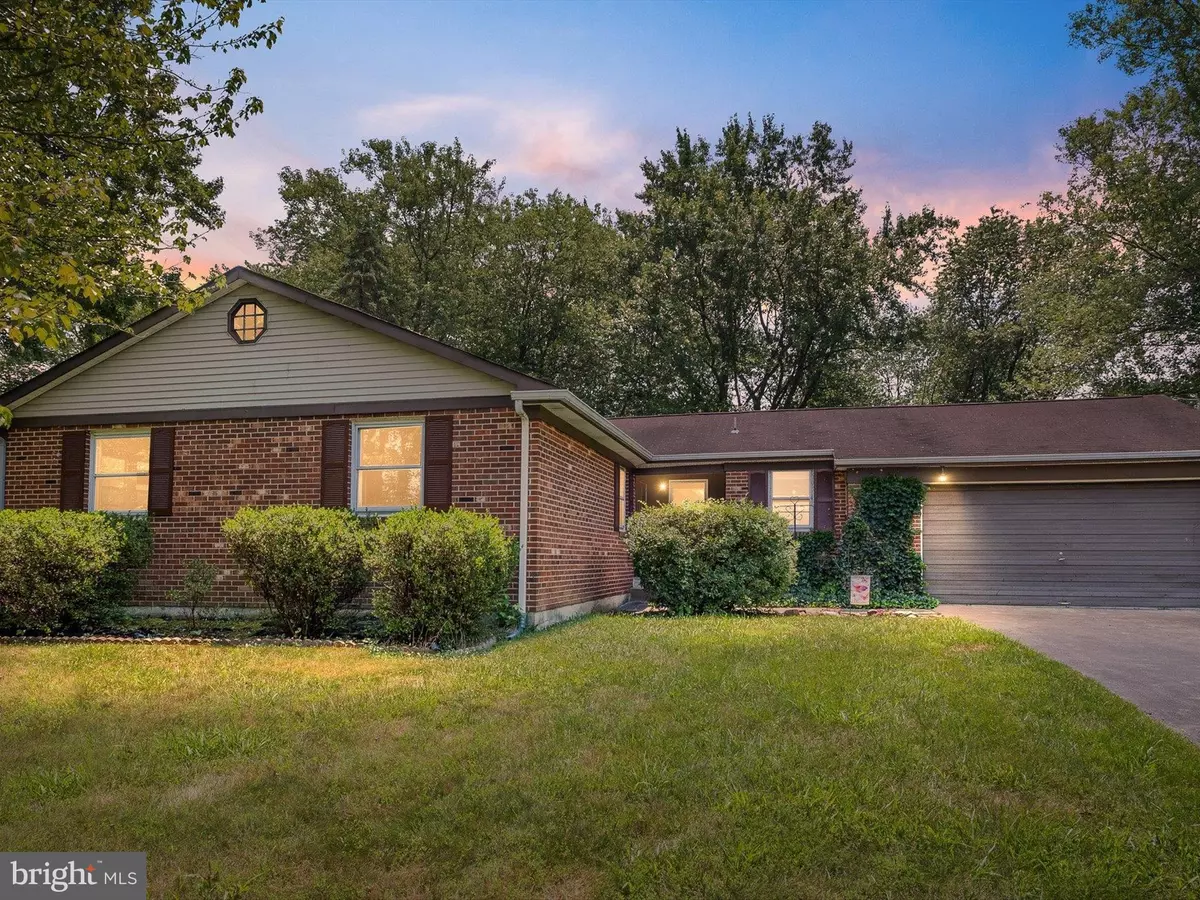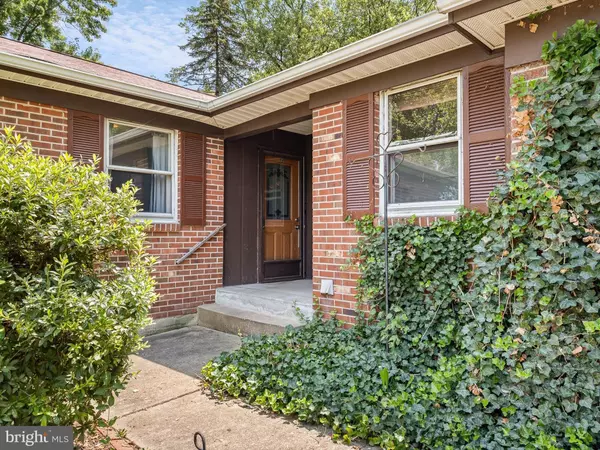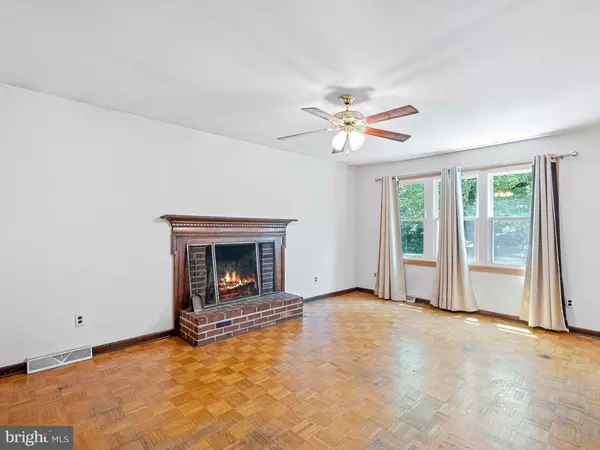$365,000
$295,000
23.7%For more information regarding the value of a property, please contact us for a free consultation.
3 Beds
2 Baths
1,350 SqFt
SOLD DATE : 08/09/2024
Key Details
Sold Price $365,000
Property Type Single Family Home
Sub Type Detached
Listing Status Sold
Purchase Type For Sale
Square Footage 1,350 sqft
Price per Sqft $270
Subdivision Marabou Meadows
MLS Listing ID DENC2064470
Sold Date 08/09/24
Style Ranch/Rambler
Bedrooms 3
Full Baths 2
HOA Y/N N
Abv Grd Liv Area 1,350
Originating Board BRIGHT
Year Built 1974
Annual Tax Amount $2,486
Tax Year 2022
Lot Size 0.980 Acres
Acres 0.98
Lot Dimensions 190.00 x 225.00
Property Description
ALL OFFERS DUE BY 9AM MONDAY, JULY 22, 2024.
Welcome to 205 Marabou Drive, a charming 3-bedroom, 2-bath rancher brimming with potential. Nestled in the serene, tree-lined community of Marabou Meadows, this as-is home awaits your creative vision. As you approach, the spacious front lawn leads to a welcoming covered front porch. Step inside to discover classic parquet hardwood floors and a neutral color palette in the sun-drenched living room, where a brick surround wood-burning fireplace and a cozy dining alcove set the stage for intimate gatherings. The heart of the home is the inviting eat-in kitchen, featuring a peninsula island and a dining area perfect for casual meals and lively conversations. The family room exudes warmth with its wood-burning stove, exposed brick wall, and a wall of windows that offer stunning views of the nearly 1-acre lawn adorned with mature trees. Step out onto the patio to immerse yourself in the sights and sounds of nature. Convenience meets comfort with main-level laundry facilities. The primary bedroom suite offers a tranquil retreat with an en suite bath, while two additional bedrooms each exude their own unique charm. A main hall bath completes this serene sleeping quarter. The partially finished lower level provides flexibility with two finished bonus rooms and an unfinished area ideal for storage, offering endless possibilities to tailor the space to your needs. Enjoy the numerous amenities this area has to offer, including proximity to Lums Pond State Park, Fort Delaware State Park, the University of Delaware, and an array of shopping and dining options. With easy access to major commuter routes like I-95 and MD-Rt. 40, this gem is sure to be in high demand. Don’t miss your chance to unlock the potential of 205 Marabou Drive!
Location
State DE
County New Castle
Area Newark/Glasgow (30905)
Zoning NC40
Rooms
Other Rooms Living Room, Dining Room, Primary Bedroom, Bedroom 2, Bedroom 3, Kitchen, Family Room, Basement, Foyer, Laundry, Bonus Room
Basement Connecting Stairway, Improved, Partially Finished, Space For Rooms, Windows
Main Level Bedrooms 3
Interior
Interior Features Attic, Carpet, Ceiling Fan(s), Chair Railings, Combination Kitchen/Dining, Dining Area, Entry Level Bedroom, Family Room Off Kitchen, Floor Plan - Traditional, Kitchen - Country, Kitchen - Island, Primary Bath(s), Recessed Lighting, Stall Shower, Tub Shower, Wood Floors
Hot Water Electric
Heating Forced Air, Wood Burn Stove
Cooling Central A/C, Ceiling Fan(s), Window Unit(s)
Flooring Hardwood, Carpet, Ceramic Tile, Concrete
Fireplaces Number 1
Fireplaces Type Brick, Mantel(s), Wood, Screen
Equipment Dishwasher, Dryer, Exhaust Fan, Extra Refrigerator/Freezer, Freezer, Oven - Self Cleaning, Oven/Range - Electric, Refrigerator, Washer
Fireplace Y
Window Features Screens,Wood Frame
Appliance Dishwasher, Dryer, Exhaust Fan, Extra Refrigerator/Freezer, Freezer, Oven - Self Cleaning, Oven/Range - Electric, Refrigerator, Washer
Heat Source Electric
Laundry Dryer In Unit, Has Laundry, Main Floor, Washer In Unit
Exterior
Exterior Feature Patio(s)
Garage Garage - Front Entry
Garage Spaces 3.0
Waterfront N
Water Access N
View Garden/Lawn, Trees/Woods
Roof Type Architectural Shingle
Accessibility None
Porch Patio(s)
Parking Type Attached Garage, Driveway
Attached Garage 1
Total Parking Spaces 3
Garage Y
Building
Lot Description Front Yard, Landscaping, Rear Yard, SideYard(s), Trees/Wooded
Story 1
Foundation Crawl Space
Sewer Public Sewer
Water Public
Architectural Style Ranch/Rambler
Level or Stories 1
Additional Building Above Grade, Below Grade
Structure Type Dry Wall,Paneled Walls,Other
New Construction N
Schools
School District Appoquinimink
Others
Senior Community No
Tax ID 11-031.00-041
Ownership Fee Simple
SqFt Source Assessor
Security Features Main Entrance Lock
Special Listing Condition Standard
Read Less Info
Want to know what your home might be worth? Contact us for a FREE valuation!

Our team is ready to help you sell your home for the highest possible price ASAP

Bought with Debbie Christie • Northrop Realty

"My job is to find and attract mastery-based agents to the office, protect the culture, and make sure everyone is happy! "
tyronetoneytherealtor@gmail.com
4221 Forbes Blvd, Suite 240, Lanham, MD, 20706, United States






