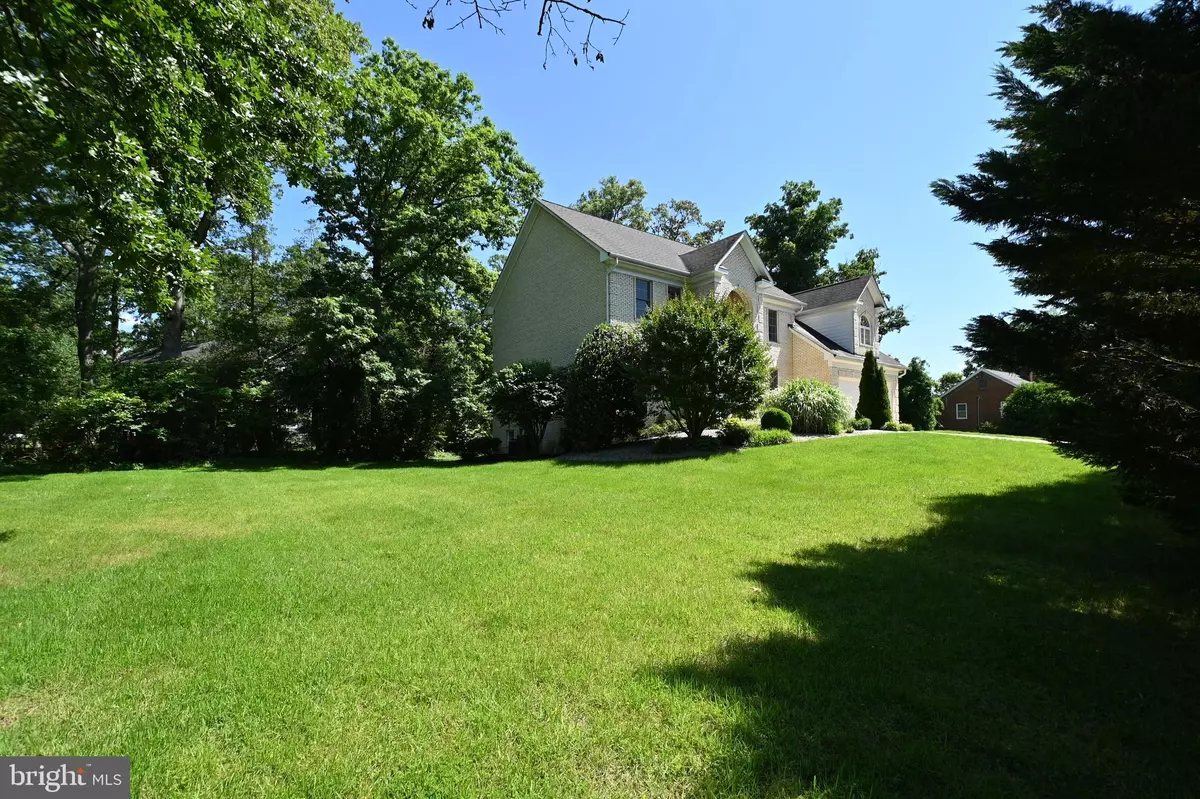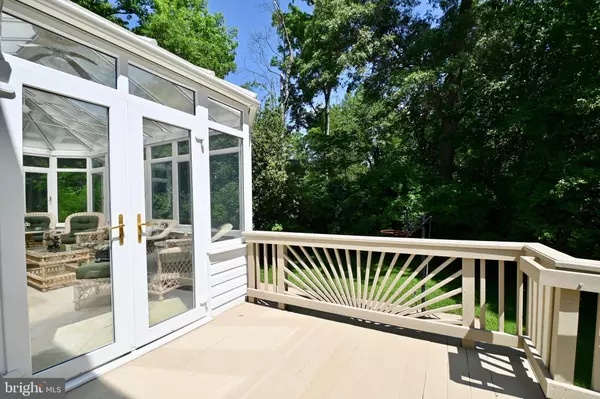$1,215,000
$1,350,000
10.0%For more information regarding the value of a property, please contact us for a free consultation.
5 Beds
5 Baths
3,779 SqFt
SOLD DATE : 08/26/2024
Key Details
Sold Price $1,215,000
Property Type Single Family Home
Sub Type Detached
Listing Status Sold
Purchase Type For Sale
Square Footage 3,779 sqft
Price per Sqft $321
Subdivision Tauxemont
MLS Listing ID VAFX2180438
Sold Date 08/26/24
Style Colonial
Bedrooms 5
Full Baths 4
Half Baths 1
HOA Fees $62/ann
HOA Y/N Y
Abv Grd Liv Area 3,779
Originating Board BRIGHT
Year Built 2002
Annual Tax Amount $13,547
Tax Year 2024
Lot Size 0.399 Acres
Acres 0.4
Property Description
Welcome to Tauxemont, a highly sought-after community in the wooded area of Fort Hunt. This stunning, move-in ready home is the ONLY one currently on the market in Tauxemont! Located in the desirable Waynewood Elementary School District and benefiting from Tauxemont's well water system, this home offers both luxury and convenience.
Inside, you'll find an open-concept kitchen with a gas stove, a cozy breakfast area, and a charming Florida room perfect for morning coffee or evening cocktails. The freshly painted deck in the expansive backyard is ideal for outdoor gatherings.
The main level includes a formal dining room, sitting room, office, and spacious living area. Upstairs, there are four generously sized bedrooms, including an oversized primary suite with two walk-in closets and an ensuite bathroom. The fully finished basement, with new carpet, offers a fifth bedroom and full bath, ideal for a family room, rec room, or guest suite.
Enjoy a vibrant community atmosphere with the Tauxemont Cooperative Preschool nearby and easy access to shopping and dining at Hollin Hall Shopping Center. Nearby recreational activities include Mount Vernon, Old Town Alexandria, and several parks.
With easy access to major commuter routes and a 15-minute drive to National Airport, this home is an absolute must-see! Schedule your showing today and take a virtual tour through the link above.
Location
State VA
County Fairfax
Zoning 120
Rooms
Other Rooms Sun/Florida Room
Basement Walkout Level
Interior
Interior Features Breakfast Area, Butlers Pantry, Ceiling Fan(s), Dining Area, Family Room Off Kitchen, Formal/Separate Dining Room, Kitchen - Eat-In, Laundry Chute, Pantry, Soaking Tub, Stall Shower, Walk-in Closet(s), Other
Hot Water Natural Gas
Heating Forced Air
Cooling Central A/C
Flooring Hardwood, Carpet, Laminated
Fireplaces Number 1
Fireplaces Type Brick
Equipment Built-In Range, Dishwasher, Disposal, Dryer, Oven - Wall, Oven/Range - Gas, Stainless Steel Appliances, Washer
Furnishings No
Fireplace Y
Window Features Bay/Bow
Appliance Built-In Range, Dishwasher, Disposal, Dryer, Oven - Wall, Oven/Range - Gas, Stainless Steel Appliances, Washer
Heat Source Electric
Laundry Main Floor, Washer In Unit, Dryer In Unit
Exterior
Exterior Feature Deck(s)
Parking Features Garage - Front Entry
Garage Spaces 8.0
Utilities Available Natural Gas Available, Electric Available, Water Available
Amenities Available Tennis Courts
Water Access N
View Trees/Woods
Accessibility None
Porch Deck(s)
Attached Garage 2
Total Parking Spaces 8
Garage Y
Building
Story 3
Foundation Slab
Sewer Public Sewer
Water Private/Community Water
Architectural Style Colonial
Level or Stories 3
Additional Building Above Grade, Below Grade
New Construction N
Schools
Elementary Schools Waynewood
Middle Schools Sandburg
High Schools West Potomac
School District Fairfax County Public Schools
Others
Pets Allowed Y
Senior Community No
Tax ID 1022 08 0001
Ownership Fee Simple
SqFt Source Assessor
Acceptable Financing Conventional, Cash, FHA, VA
Horse Property N
Listing Terms Conventional, Cash, FHA, VA
Financing Conventional,Cash,FHA,VA
Special Listing Condition Standard
Pets Allowed No Pet Restrictions
Read Less Info
Want to know what your home might be worth? Contact us for a FREE valuation!

Our team is ready to help you sell your home for the highest possible price ASAP

Bought with Rachel Zelaya • EXP Realty, LLC
"My job is to find and attract mastery-based agents to the office, protect the culture, and make sure everyone is happy! "
tyronetoneytherealtor@gmail.com
4221 Forbes Blvd, Suite 240, Lanham, MD, 20706, United States






