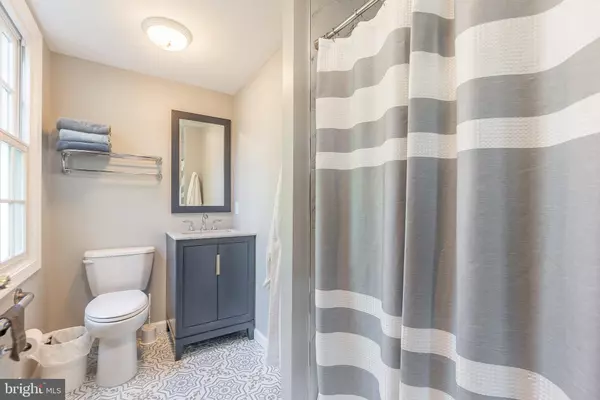$677,500
$679,900
0.4%For more information regarding the value of a property, please contact us for a free consultation.
4 Beds
3 Baths
2,058 SqFt
SOLD DATE : 08/27/2024
Key Details
Sold Price $677,500
Property Type Single Family Home
Sub Type Detached
Listing Status Sold
Purchase Type For Sale
Square Footage 2,058 sqft
Price per Sqft $329
Subdivision Harmony Hill
MLS Listing ID PACT2067156
Sold Date 08/27/24
Style Colonial
Bedrooms 4
Full Baths 3
HOA Y/N N
Abv Grd Liv Area 2,058
Originating Board BRIGHT
Year Built 1970
Annual Tax Amount $6,960
Tax Year 2023
Lot Size 6,250 Sqft
Acres 0.14
Property Description
Welcome to 542 Woodside Avenue, a delightful 4-bedroom, 3-bathroom single-family home located in sought after Berwyn and award winning Tredyffrin-Easttown School District. As you step inside, you'll be greeted by a spacious living room adorned with crown molding and beautiful hardwood floors that flow seamlessly throughout the house. The inviting dining room is perfect for hosting family gatherings and special occasions. The kitchen features practical formica countertops, a double sink, and easy access to s small side deck – ideal for grilling. Adjacent to the kitchen is a cozy family room with a brick fireplace and a sliding door that opens to a covered porch, providing a serene space to relax and unwind. An additional room offers a quiet retreat with vaulted ceilings and a walk-in closet for ample storage perfect for a 5th bedroom, office or whatever you can imagine. A full bath with a tile floor is conveniently located on the main level. Upstairs, the primary bedroom boasts hardwood floors and an en-suite bathroom with a shower stall, tile floor, and granite countertop. Three additional bedrooms on this level share a full bath with a tub/shower combo. The basement remains unfinished, allowing you the opportunity to finish and add your personal touches or leave as-is for all of your storage needs. This home is equipped with a new furnace and dual-zone HVAC system for optimal comfort year-round. Located in a great neighborhood, 542 Woodside Avenue is close to the train station and local amenities, offering both convenience and a sense of community. Don’t miss the opportunity to make this wonderful house your home!
Location
State PA
County Chester
Area Easttown Twp (10355)
Zoning R10
Rooms
Other Rooms Living Room, Dining Room, Primary Bedroom, Bedroom 2, Bedroom 3, Bedroom 4, Kitchen, Family Room, Den, Primary Bathroom, Full Bath
Basement Full, Unfinished
Interior
Interior Features Attic, Ceiling Fan(s), Chair Railings, Crown Moldings, Formal/Separate Dining Room, Primary Bath(s), Recessed Lighting, Stall Shower, Tub Shower, Wainscotting, Walk-in Closet(s), Window Treatments, Wood Floors
Hot Water Natural Gas
Heating Forced Air, Zoned
Cooling Central A/C
Flooring Ceramic Tile, Hardwood
Equipment Built-In Microwave, Dishwasher, Dryer, Exhaust Fan, Oven/Range - Gas, Range Hood, Refrigerator, Washer, Water Heater
Fireplace N
Window Features Casement,Double Hung,Replacement,Screens
Appliance Built-In Microwave, Dishwasher, Dryer, Exhaust Fan, Oven/Range - Gas, Range Hood, Refrigerator, Washer, Water Heater
Heat Source Natural Gas
Laundry Basement, Dryer In Unit, Washer In Unit
Exterior
Exterior Feature Deck(s), Patio(s), Porch(es)
Garage Spaces 2.0
Fence Fully, Split Rail, Wire
Water Access N
View Garden/Lawn
Roof Type Pitched,Shingle
Accessibility None
Porch Deck(s), Patio(s), Porch(es)
Total Parking Spaces 2
Garage N
Building
Lot Description Front Yard, Level, Rear Yard
Story 2
Foundation Concrete Perimeter
Sewer Public Sewer
Water Public
Architectural Style Colonial
Level or Stories 2
Additional Building Above Grade, Below Grade
New Construction N
Schools
School District Tredyffrin-Easttown
Others
Senior Community No
Tax ID 55-02M-0046.0100
Ownership Fee Simple
SqFt Source Assessor
Acceptable Financing Cash, Conventional
Listing Terms Cash, Conventional
Financing Cash,Conventional
Special Listing Condition Standard
Read Less Info
Want to know what your home might be worth? Contact us for a FREE valuation!

Our team is ready to help you sell your home for the highest possible price ASAP

Bought with Abram Haupt • Elfant Wissahickon-Chestnut Hill

"My job is to find and attract mastery-based agents to the office, protect the culture, and make sure everyone is happy! "
tyronetoneytherealtor@gmail.com
4221 Forbes Blvd, Suite 240, Lanham, MD, 20706, United States






