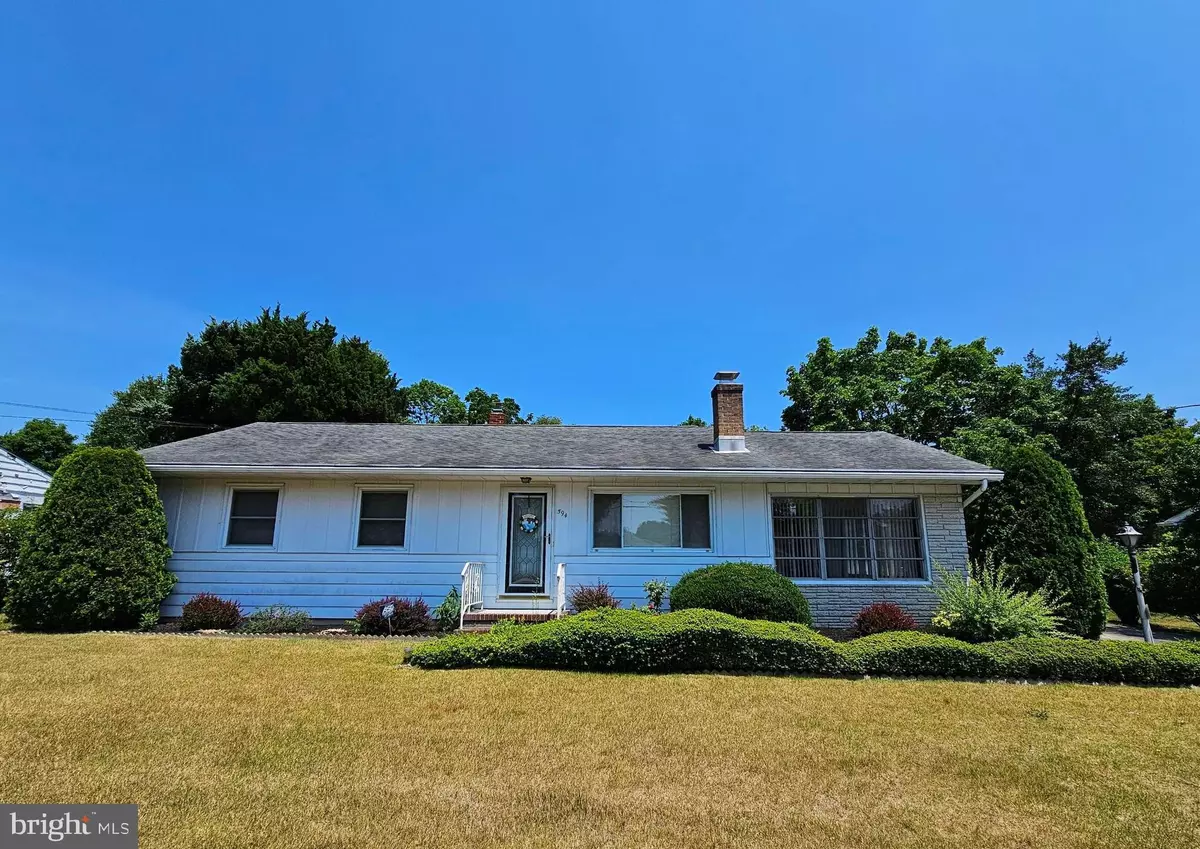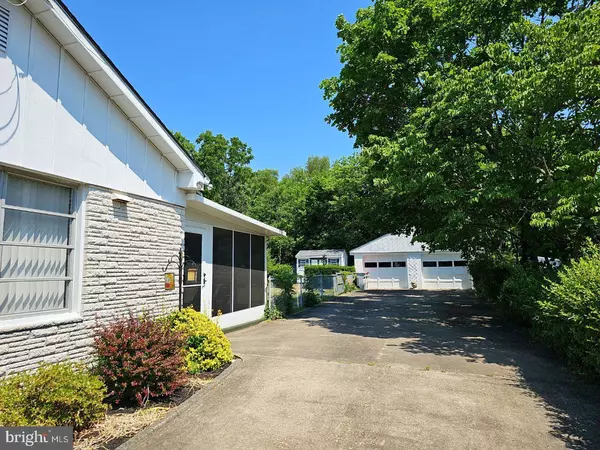$274,000
$274,900
0.3%For more information regarding the value of a property, please contact us for a free consultation.
3 Beds
2 Baths
1,304 SqFt
SOLD DATE : 08/27/2024
Key Details
Sold Price $274,000
Property Type Single Family Home
Sub Type Detached
Listing Status Sold
Purchase Type For Sale
Square Footage 1,304 sqft
Price per Sqft $210
Subdivision "None Available"
MLS Listing ID NJCB2019534
Sold Date 08/27/24
Style Ranch/Rambler
Bedrooms 3
Full Baths 1
Half Baths 1
HOA Y/N N
Abv Grd Liv Area 1,304
Originating Board BRIGHT
Year Built 1968
Annual Tax Amount $4,719
Tax Year 2023
Lot Size 0.290 Acres
Acres 0.29
Lot Dimensions 89.00 x 142.00
Property Sub-Type Detached
Property Description
Welcome to the market! Situated in Vineland, this charming rancher offers a cozy retreat on a .29-acre lot, complete with a two-car detached garage, shed, fenced backyard, and a delightful screen enclosed porch perfect for relaxation and hosting guests. Upon entering, you are greeted by a spacious living room featuring a picture window that bathes the room in natural light and a welcoming brick fireplace. The adjacent kitchen is well-equipped with all appliances and plenty of cabinetry, opening to a dining area. Step through the sliding glass door off the dining area to find a versatile all-seasons room, ideal for holiday gatherings or as an additional family space. The basement, accessible from the kitchen, is partially finished and includes a separate utility area and storage room, with the washer and dryer conveniently located. A hallway off the kitchen and living room leads to the main bathroom and three bedrooms, one of which boasts its own half bathroom. This charming home is brimming with character and warmth, offering a new family a wonderful living space. Located within walking distance of the Northwest Swim Club, this property provides great recreational opportunities for the family. Don't miss your chance and schedule a private tour today!
Location
State NJ
County Cumberland
Area Vineland City (20614)
Zoning RESI
Rooms
Basement Drainage System, Interior Access
Main Level Bedrooms 3
Interior
Interior Features Attic, Built-Ins, Ceiling Fan(s), Combination Kitchen/Dining, Dining Area, Floor Plan - Traditional
Hot Water Electric
Heating Baseboard - Electric, Forced Air
Cooling Central A/C, Ceiling Fan(s)
Flooring Ceramic Tile, Vinyl
Fireplaces Number 1
Fireplaces Type Brick
Equipment Dryer, Dishwasher, Microwave, Refrigerator, Washer, Oven/Range - Electric
Fireplace Y
Appliance Dryer, Dishwasher, Microwave, Refrigerator, Washer, Oven/Range - Electric
Heat Source Oil
Laundry Basement
Exterior
Exterior Feature Enclosed, Screened
Parking Features Garage - Side Entry, Garage - Front Entry
Garage Spaces 2.0
Fence Chain Link, Rear
Water Access N
Roof Type Architectural Shingle
Accessibility Other
Porch Enclosed, Screened
Total Parking Spaces 2
Garage Y
Building
Lot Description Backs to Trees, Front Yard, Rear Yard, Other
Story 1
Foundation Block
Sewer Private Sewer
Water Public
Architectural Style Ranch/Rambler
Level or Stories 1
Additional Building Above Grade, Below Grade
New Construction N
Schools
School District City Of Vineland Board Of Education
Others
Senior Community No
Tax ID 14-01601-00024
Ownership Fee Simple
SqFt Source Assessor
Acceptable Financing Cash, Conventional, FHA
Listing Terms Cash, Conventional, FHA
Financing Cash,Conventional,FHA
Special Listing Condition Standard
Read Less Info
Want to know what your home might be worth? Contact us for a FREE valuation!

Our team is ready to help you sell your home for the highest possible price ASAP

Bought with Iris Janira Rivera • Better Homes and Gardens Real Estate Maturo
"My job is to find and attract mastery-based agents to the office, protect the culture, and make sure everyone is happy! "
tyronetoneytherealtor@gmail.com
4221 Forbes Blvd, Suite 240, Lanham, MD, 20706, United States






