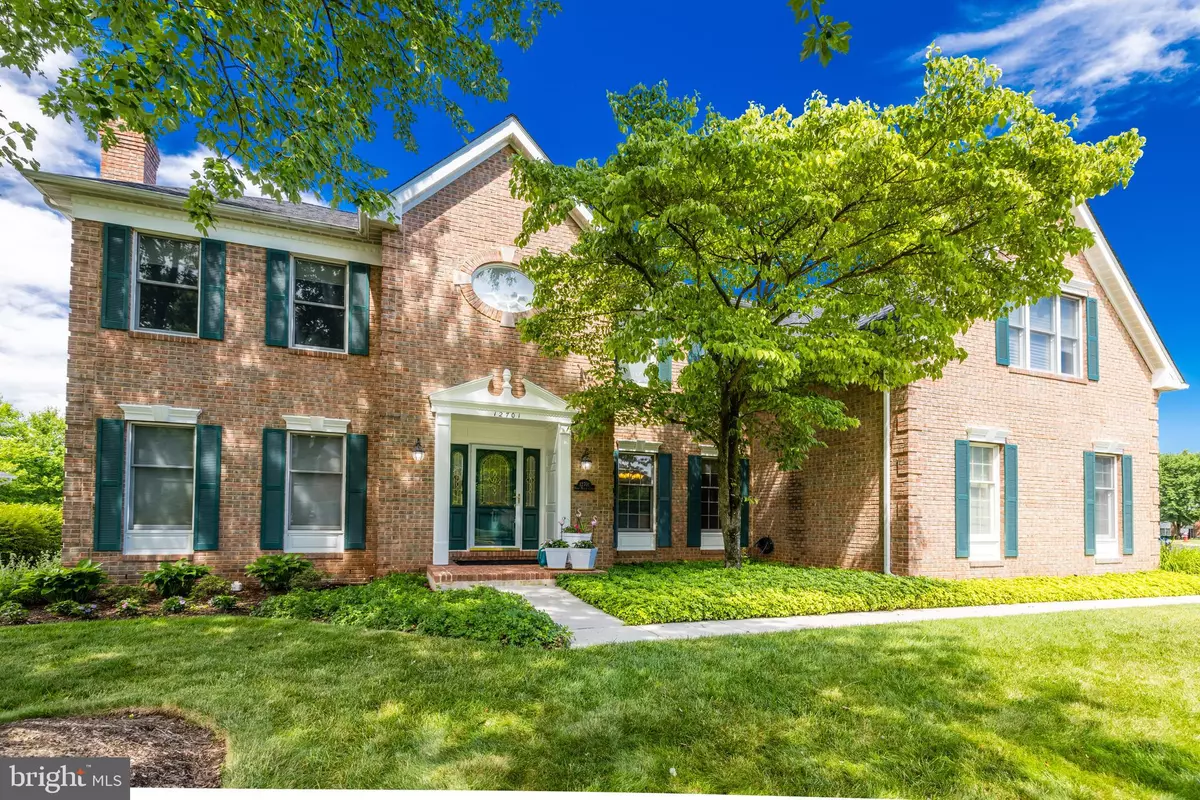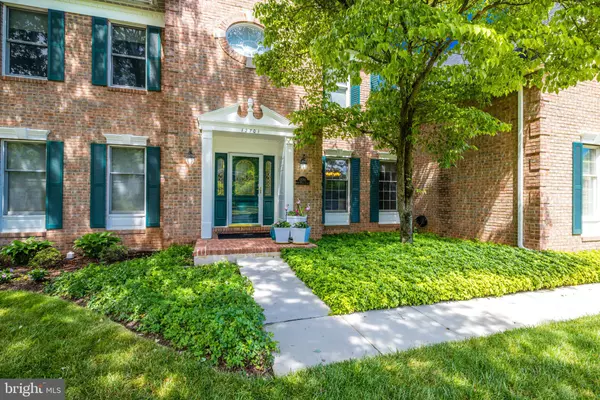$1,360,000
$1,299,000
4.7%For more information regarding the value of a property, please contact us for a free consultation.
5 Beds
4 Baths
3,837 SqFt
SOLD DATE : 08/28/2024
Key Details
Sold Price $1,360,000
Property Type Single Family Home
Sub Type Detached
Listing Status Sold
Purchase Type For Sale
Square Footage 3,837 sqft
Price per Sqft $354
Subdivision Fair Oaks Hunt
MLS Listing ID VAFX2188496
Sold Date 08/28/24
Style Colonial
Bedrooms 5
Full Baths 3
Half Baths 1
HOA Fees $115/qua
HOA Y/N Y
Abv Grd Liv Area 3,837
Originating Board BRIGHT
Year Built 1997
Annual Tax Amount $12,928
Tax Year 2024
Lot Size 0.307 Acres
Acres 0.31
Property Description
Deadline for offers Monday 8/5 at noon. Create your dream home in the sought-after Fair Oaks Hunt community! Nestled in a wonderful neighborhood with amazing schools, moments from Inova Hospital, highways and Fair Oaks Mall, this property offers the perfect blend of space, comfort, and convenience. The interior spans nearly 4,200 square feet with multiple fireplaces and a huge unfinished walk-out basement, ready for you to customize to your unique specifications. Arrive inside to a formal foyer leading to your grand dining room and front parlor with a fireplace. Hardwood floors and a well-placed powder bath lead into the spacious, sun-filled family room, where dramatic vaulted ceilings and a wall of windows surround your second fireplace. The open layout flows into the eat-in kitchen and sunroom, providing versatility for casual meals, entertaining and everyday living. With a center island and abundant pantry storage, there's plenty of room for all your home cooking. Additional storage is found in the convenient laundry and mudroom, leading to the spacious 3-car side-load garage. Move outside onto the large main-level deck to dine and relax while overlooking your generous, fenced lawn and mature gardens. Upstairs, you'll find five large bedrooms, all conveniently located on the same level. The secondary bedrooms are connected by two jack-and-jill bathrooms, ensuring each bedroom has direct access to a full bath. Secluded past the upstairs landing, the primary suite features vaulted ceilings, a huge daylight walk-in closet, and a light-filled primary bath with an oversized corner tub, separate shower stall, and skylight. Set on nearly 1/3 acre in a highly desirable location, this property offers an unbeatable location and endless potential to customize and make it your own. Welcome home!
Location
State VA
County Fairfax
Zoning 121
Rooms
Basement Daylight, Full, Unfinished, Walkout Level
Interior
Interior Features Dining Area, Double/Dual Staircase, Family Room Off Kitchen, Floor Plan - Traditional, Formal/Separate Dining Room, Kitchen - Gourmet, Kitchen - Island, Kitchen - Table Space, Pantry
Hot Water Natural Gas
Heating Forced Air
Cooling Central A/C, Ceiling Fan(s)
Flooring Carpet, Ceramic Tile, Hardwood
Fireplaces Number 2
Equipment Built-In Microwave, Cooktop, Dishwasher, Disposal, Dryer, Icemaker, Oven - Wall, Refrigerator, Washer, Water Heater
Fireplace Y
Appliance Built-In Microwave, Cooktop, Dishwasher, Disposal, Dryer, Icemaker, Oven - Wall, Refrigerator, Washer, Water Heater
Heat Source Natural Gas
Exterior
Exterior Feature Deck(s), Patio(s)
Parking Features Garage Door Opener, Garage - Side Entry
Garage Spaces 3.0
Fence Fully, Privacy, Wood
Water Access N
View Garden/Lawn
Accessibility None
Porch Deck(s), Patio(s)
Attached Garage 3
Total Parking Spaces 3
Garage Y
Building
Lot Description Landscaping, Premium, Private
Story 3
Foundation Permanent
Sewer Public Sewer
Water Public
Architectural Style Colonial
Level or Stories 3
Additional Building Above Grade, Below Grade
Structure Type Cathedral Ceilings
New Construction N
Schools
Elementary Schools Navy
Middle Schools Franklin
High Schools Oakton
School District Fairfax County Public Schools
Others
HOA Fee Include Management,Common Area Maintenance,Reserve Funds,Trash
Senior Community No
Tax ID 0452 13 0022
Ownership Fee Simple
SqFt Source Assessor
Special Listing Condition Standard
Read Less Info
Want to know what your home might be worth? Contact us for a FREE valuation!

Our team is ready to help you sell your home for the highest possible price ASAP

Bought with Akash Dave • EXP Realty, LLC
"My job is to find and attract mastery-based agents to the office, protect the culture, and make sure everyone is happy! "
tyronetoneytherealtor@gmail.com
4221 Forbes Blvd, Suite 240, Lanham, MD, 20706, United States






