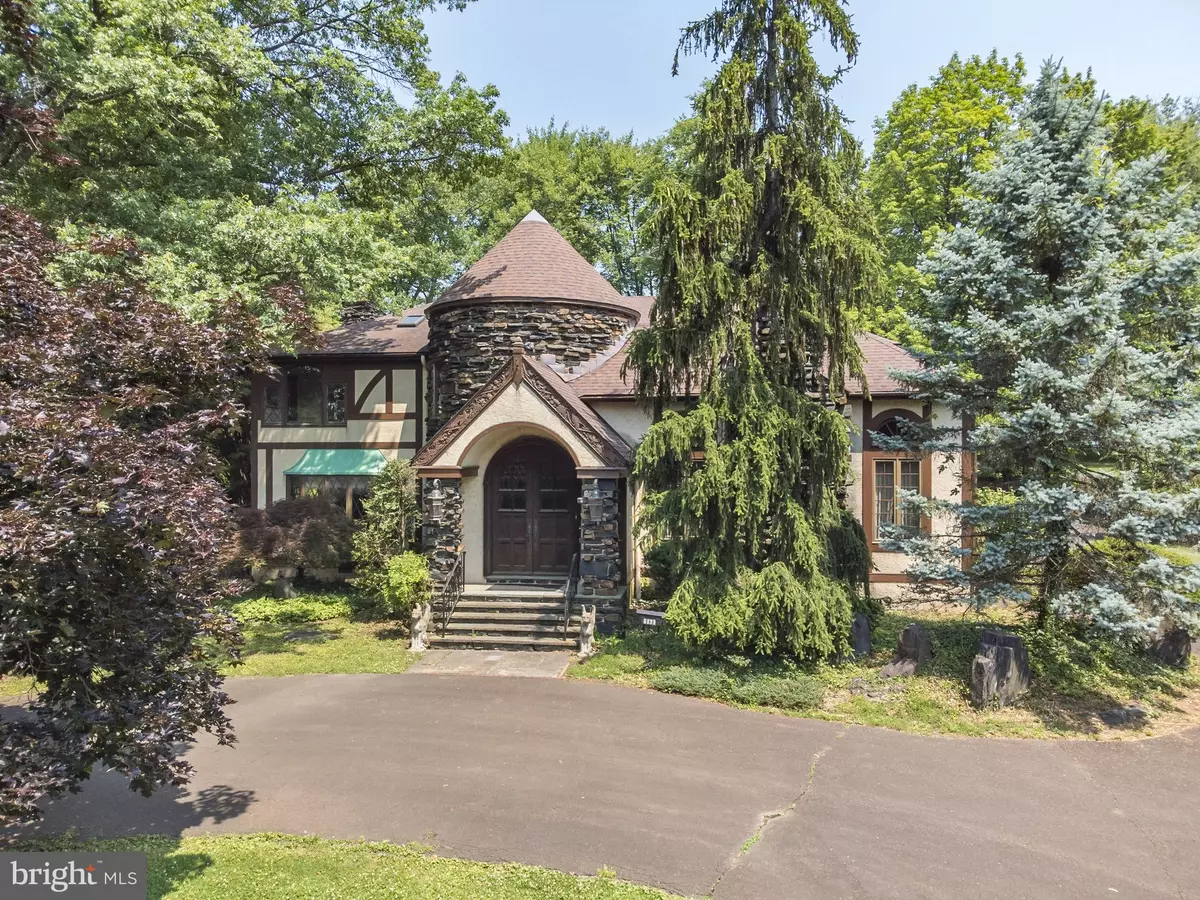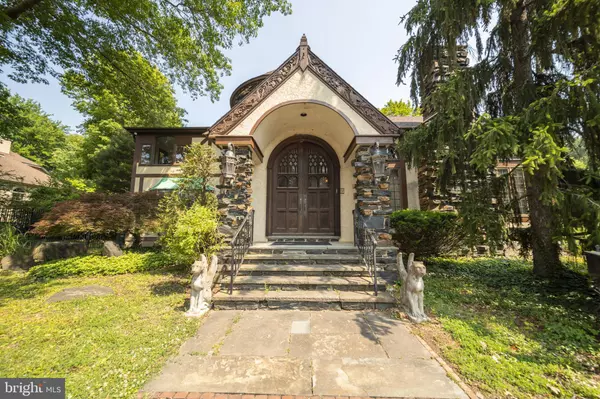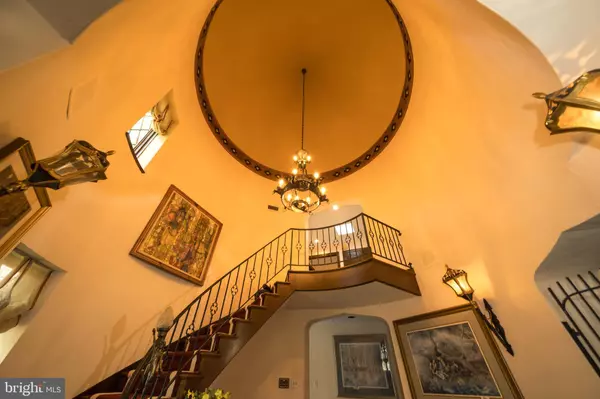$900,000
$1,160,000
22.4%For more information regarding the value of a property, please contact us for a free consultation.
4 Beds
5 Baths
4,936 SqFt
SOLD DATE : 08/29/2024
Key Details
Sold Price $900,000
Property Type Single Family Home
Sub Type Detached
Listing Status Sold
Purchase Type For Sale
Square Footage 4,936 sqft
Price per Sqft $182
Subdivision Whitemarsh Val Fms
MLS Listing ID PAMC2076024
Sold Date 08/29/24
Style Tudor
Bedrooms 4
Full Baths 4
Half Baths 1
HOA Y/N N
Abv Grd Liv Area 4,936
Originating Board BRIGHT
Year Built 1976
Annual Tax Amount $13,504
Tax Year 2024
Lot Size 0.794 Acres
Acres 0.79
Lot Dimensions 125.00 x 0.00
Property Description
European, old-world elegance abounds in this custom-built Tudor-style home, situated along the 8th hole of Whitemarsh Valley Country Club. It features a turret, a circular driveway, an exquisite backyard with an in-ground pool, two staircases, an abundance of storage, and a myriad of unique architectural characteristics. Upon entering through impressive antique Cathedral double doors, you are welcomed into the turret - a grand foyer filled with natural light. Your eye is immediately drawn to the 27ft ceiling –bordered with intricately hand-crafted inlaid wood. The focal point is the curved wrought-iron-railed staircase, ascending to the second level. From the foyer, step down into the formal living room, boasting a soaring trestle wood ceiling. The original teak hardwood floors in a herringbone pattern are in pristine condition. The centerpiece of this room is the magnificent wood-burning fireplace. Reminiscent of a medieval castle, the massive hearth is encased with an elaborately sculpted 8ft tall stone mantle, complete with a Coat of Arms. The teak herringbone-patterned floors continue into the formal dining room, illuminated by a wall of windows. The spacious eat-in kitchen flows from the dining room and has a brick wood-burning fireplace, custom cabinets, and a splendid view of the backyard. A hallway connected to the kitchen contains the back stairs leading to the second level and is flanked by a good-sized laundry room, a full bath, and storage closets. Access to the garage is located off this hallway. Adjacent to the kitchen is a capacious bi-level family room with a wet bar, gas fireplace, and backlit stained-glass inlays above the bar. Step outside through the sliding doors into a secluded haven. The in-ground pool is surrounded by a flagstone patio and is hedged with a distinctive stone wall with a built-in water fountain. A few steps up from the pool area sits a sweeping manicured lawn, overlooking the golf course. The second level highlights four bedrooms, three full baths, and two cedar closets. The primary en-suite is striking, with a wood-burning fireplace, a separate walk-in dressing room, and a 4-piece tiled bath which includes a jetted tub. The second bedroom has a tiled, 4-piece private bath. The third and fourth bedrooms are large with plenty of closet space and share a hall bath. A walk-up attic is located on the third floor, yielding a wealth of storage. The immense basement is a blank canvas, with outside access. It contains a powder room and a plethora of storage space. This enchanting property leaves an indelible impression and yearns for your personal touch with some TLC. Conveniently located to shopping, restaurants, center city Philadelphia, and all major highways. Schedule a tour today. Don't miss an opportunity to make this house your ultimate dream home!
Location
State PA
County Montgomery
Area Whitemarsh Twp (10665)
Zoning 1101 RES: 1 FAM
Rooms
Other Rooms Living Room, Dining Room, Primary Bedroom, Bedroom 3, Bedroom 4, Kitchen, Family Room, Basement, In-Law/auPair/Suite, Laundry, Attic
Basement Full
Interior
Hot Water Natural Gas
Heating Central, Heat Pump(s), Zoned
Cooling Central A/C
Fireplaces Number 4
Fireplaces Type Brick, Gas/Propane, Wood, Other
Fireplace Y
Heat Source Electric, Natural Gas
Laundry Main Floor
Exterior
Parking Features Inside Access, Garage Door Opener, Garage - Side Entry, Built In
Garage Spaces 17.0
Fence Aluminum
Pool Concrete, Heated, In Ground
Amenities Available None
Water Access N
View Golf Course
Accessibility None
Attached Garage 2
Total Parking Spaces 17
Garage Y
Building
Lot Description Rear Yard, Adjoins - Open Space
Story 2
Foundation Block
Sewer Public Sewer
Water Public
Architectural Style Tudor
Level or Stories 2
Additional Building Above Grade, Below Grade
Structure Type 9'+ Ceilings,Cathedral Ceilings,Masonry,Other
New Construction N
Schools
Elementary Schools Whitemarsh
Middle Schools Colonial
High Schools Plymouth Whitemarsh
School District Colonial
Others
HOA Fee Include None
Senior Community No
Tax ID 65-00-09214-018
Ownership Fee Simple
SqFt Source Assessor
Acceptable Financing Cash, Conventional
Listing Terms Cash, Conventional
Financing Cash,Conventional
Special Listing Condition Standard
Read Less Info
Want to know what your home might be worth? Contact us for a FREE valuation!

Our team is ready to help you sell your home for the highest possible price ASAP

Bought with James J Romano • Keller Williams Real Estate-Blue Bell
"My job is to find and attract mastery-based agents to the office, protect the culture, and make sure everyone is happy! "
tyronetoneytherealtor@gmail.com
4221 Forbes Blvd, Suite 240, Lanham, MD, 20706, United States






