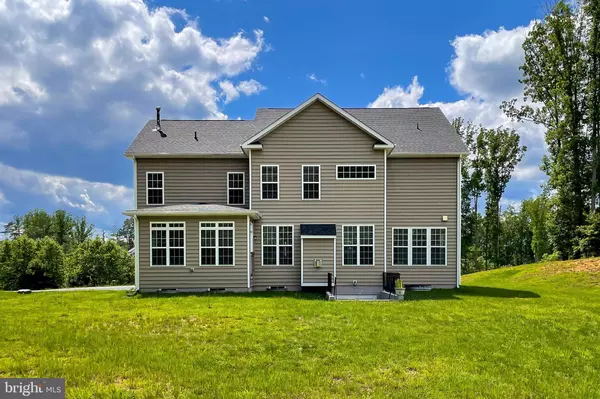$923,000
$970,000
4.8%For more information regarding the value of a property, please contact us for a free consultation.
5 Beds
5 Baths
5,187 SqFt
SOLD DATE : 08/29/2024
Key Details
Sold Price $923,000
Property Type Single Family Home
Sub Type Detached
Listing Status Sold
Purchase Type For Sale
Square Footage 5,187 sqft
Price per Sqft $177
Subdivision The Glens
MLS Listing ID VAST2026286
Sold Date 08/29/24
Style Traditional
Bedrooms 5
Full Baths 4
Half Baths 1
HOA Fees $91/mo
HOA Y/N Y
Abv Grd Liv Area 4,026
Originating Board BRIGHT
Year Built 2019
Annual Tax Amount $6,843
Tax Year 2022
Lot Size 3.184 Acres
Acres 3.18
Property Description
Welcome to 15 Sweet William Drive in beautiful Stafford, Virginia! Nestled in the highly desirable Augustine at The Glens, this stunning 5 bedroom, 4.5 bath home has it all—a stately Craftsman-style exterior with front porch entrance, 2-car side-loading garage, hardwood floors, decorative moldings, contemporary lighting, on trend neutral paint, and countless other designer finishes and fine millwork. An abundance of windows bestow a light airy atmosphere and a perfect blend of personal and family oriented zones creates instant appeal.
Rich hardwood flooring welcomes you home and transitions to plush carpet in the elegant living room where twin windows with transoms stream natural light. Opposite the foyer, the dining room offers space for all occasions and is accented with wainscoting and a frosted-glass chandelier adding tailored distinction. The gourmet kitchen stirs the senses with sparkling quartz countertops, handcrafted cabinetry, decorative backsplash, and quality appliances including a gas cooktop with suspended vented hood; while recessed and pendant lights strike the perfect balance of ambience and illumination. Enjoy morning coffee at the center island's bar-style seating, in the sun-filled morning room, or ease into the great room that is highlighted by a coffered ceiling and a cozy fireplace serving as the focal point. A library with two walls of windows and a powder room complement the main level.
Upstairs, the gracious primary suite boasts a separate sitting room, two walk-in closets, and a luxurious en suite bath offering the finest in personal pampering with dual vanities topped in granite, a sumptuous jetted tub, a frameless ultra shower for two, and spa-toned tile flooring and surround. Down the hall, three additional bright and cheerful bedrooms, each with lighted ceiling fans and walk-in closets, enjoy either a private or dual-entry bath, as a bedroom level laundry center eases the daily task. Fine craftsmanship continues in the walkup lower level featuring an expansive recreation room with separate areas for games, media, and exercise including a kitchenette area that facilitates entertaining with family and friends. A fifth bedroom plus bonus room combined with a full bath can serve as a learning center, guest or extended family suite, or whatever your lifestyle demands, as ample storage solutions complete the comfort and luxury of this unforgettable home.
All of this is located in a quiet residential setting that feels many miles away from the hustle and bustle of Northern Virginia, yet commuting is a breeze with your choice of I-95, the Express Lanes, VRE, and other major routes, while diverse shopping, dining, and entertainment experiences abound in every direction. The surrounding area offers miles of waterways for fishing and boating, picturesque wineries and breweries, historical sites, fine golfing, and Aquia Creek and Harbour offering endless nature-centered activities and natural beauty just awaiting exploration—there's something here for everyone. For an exquisite home with unbeatable value, come home to Sweet William Drive!
Location
State VA
County Stafford
Zoning A1
Rooms
Other Rooms Living Room, Dining Room, Primary Bedroom, Bedroom 2, Bedroom 3, Bedroom 4, Bedroom 5, Kitchen, Family Room, Sun/Florida Room, Office, Recreation Room, Storage Room, Utility Room, Bathroom 2, Bathroom 3, Bonus Room, Primary Bathroom, Full Bath, Half Bath
Basement Full, Daylight, Full, Walkout Stairs, Windows
Interior
Interior Features 2nd Kitchen, Breakfast Area, Built-Ins, Carpet, Ceiling Fan(s), Chair Railings, Crown Moldings, Family Room Off Kitchen, Floor Plan - Open, Kitchen - Island, Kitchenette, Primary Bath(s), Recessed Lighting, Bathroom - Soaking Tub, Window Treatments
Hot Water Propane
Heating Central, Humidifier, Forced Air
Cooling Central A/C, Ceiling Fan(s), Heat Pump(s)
Flooring Ceramic Tile, Engineered Wood, Carpet, Laminate Plank
Fireplaces Number 1
Fireplaces Type Gas/Propane
Equipment Dishwasher, Refrigerator, Range Hood, Cooktop, Disposal, Extra Refrigerator/Freezer, Humidifier, Icemaker
Fireplace Y
Appliance Dishwasher, Refrigerator, Range Hood, Cooktop, Disposal, Extra Refrigerator/Freezer, Humidifier, Icemaker
Heat Source Propane - Leased
Laundry Upper Floor
Exterior
Parking Features Garage - Side Entry, Garage Door Opener, Inside Access
Garage Spaces 10.0
Water Access N
Roof Type Asphalt
Accessibility None
Attached Garage 2
Total Parking Spaces 10
Garage Y
Building
Lot Description Backs to Trees
Story 2
Foundation Concrete Perimeter
Sewer On Site Septic
Water Public
Architectural Style Traditional
Level or Stories 2
Additional Building Above Grade, Below Grade
Structure Type 9'+ Ceilings,Beamed Ceilings,Dry Wall,High
New Construction N
Schools
School District Stafford County Public Schools
Others
HOA Fee Include Trash,Common Area Maintenance
Senior Community No
Tax ID 27K 10 157
Ownership Fee Simple
SqFt Source Assessor
Security Features Security System
Acceptable Financing Conventional, Cash, FHA, VA
Listing Terms Conventional, Cash, FHA, VA
Financing Conventional,Cash,FHA,VA
Special Listing Condition Standard
Read Less Info
Want to know what your home might be worth? Contact us for a FREE valuation!

Our team is ready to help you sell your home for the highest possible price ASAP

Bought with NON MEMBER • Non Subscribing Office
"My job is to find and attract mastery-based agents to the office, protect the culture, and make sure everyone is happy! "
tyronetoneytherealtor@gmail.com
4221 Forbes Blvd, Suite 240, Lanham, MD, 20706, United States






