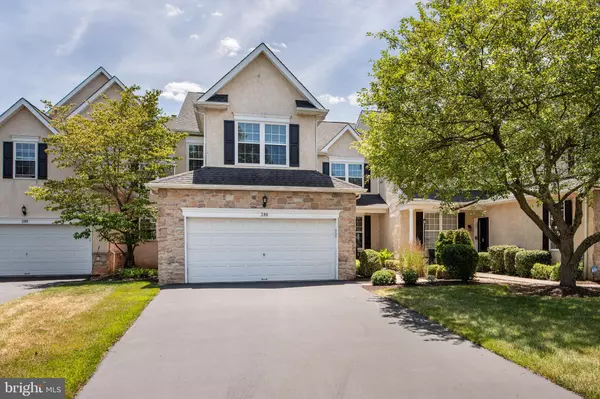$720,000
$699,000
3.0%For more information regarding the value of a property, please contact us for a free consultation.
3 Beds
3 Baths
3,601 SqFt
SOLD DATE : 08/29/2024
Key Details
Sold Price $720,000
Property Type Townhouse
Sub Type Interior Row/Townhouse
Listing Status Sold
Purchase Type For Sale
Square Footage 3,601 sqft
Price per Sqft $199
Subdivision Yorkshire Of Blue
MLS Listing ID PAMC2109032
Sold Date 08/29/24
Style Traditional
Bedrooms 3
Full Baths 2
Half Baths 1
HOA Fees $330/mo
HOA Y/N Y
Abv Grd Liv Area 2,671
Originating Board BRIGHT
Year Built 1997
Annual Tax Amount $6,802
Tax Year 2024
Lot Size 4,201 Sqft
Acres 0.1
Lot Dimensions 34.00 x 0.00
Property Description
If you are seeking CUSTOM and PERFECTION in your home search, look no further. Over $100K in UPGRADES and improvements. Nestled in the heart of a serene cul-de-sac in the much sought-after Yorkshires of Blue Bell development, this outstanding 3 Bedroom, 2.5 Bath Interior-Unit Carriage Home awaits you as the next owner. Charm and custom touches are everywhere in the nearly 3,600 square feet of total living space across three meticulously designed levels.
Upon entering, you are warmly welcomed by tastefully executed custom wainscot trim, classic crown molding, a soothing neutral color palette, 9’ ceilings, and upgrades everywhere you look. The entire main level, graced with hardwood floors, offers a seamless flow that invites both relaxation and sophisticated entertaining.
The entry foyer opens to a tranquil formal living room with crown molding and light streaming through custom plantation shutters on double windows. Across the open hallway, the large formal dining room exudes grace and grandeur with its tray ceiling, paving the way to a chef’s kitchen, where custom cherry cabinetry abounds. The centerpiece of the completely remodeled kitchen is a large granite island with counter-height eating space. Matching granite counters, a ceramic tile backsplash, built-in wine fridge, and GE Profile/Miele appliances are enclosed in custom cabinetry.
The ceramic slate-style flooring flows into the kitchen's breakfast area, bathed in natural light from the grand window, overlooking a new composite rear deck complete with a motorized full-width awning for shade at the flick of a switch. You'll easily see yourself enjoying morning coffee while soaking in the views of mature trees and flourishing plantings.
Adjacent to the kitchen, an open great room will command anyone’s attention with a soaring 18' cathedral ceiling, floor-to-ceiling windows framing the gas fireplace, and a dramatic wall of custom wainscot boxed ‘picture frame’ trim -- truly the heart of this remarkable home.
The upper level hosts a serene primary suite, luxuriously upgraded with hardwood floors and plantation shutters, featuring a room-sized walk-in closet with custom built-ins, and a fabulous remodeled primary bath, complete with a frameless glass shower, jetted spa tub, custom double vanity, and vaulted ceiling with skylight. Two additional ample-sized bedrooms and a full bath grace this level, creating a comfortable space for family or guests.
The walkout, daylight lower level unveils over 900 square feet of finished, well-lit, vibrant recreation and entertaining space, boasting a separate office, suitable for work or study. And there is another large unfinished storage/mechanicals room on this level. This neighborhood gem is located in the prestigious Wissahickon School District in Whitpain Township. Here is a rare opportunity for you to own an extraordinary carriage home in the exclusive (less than 90 units), well-maintained Yorkshires of Blue Bell development. Don't hesitate, book your exclusive tour today.
Location
State PA
County Montgomery
Area Whitpain Twp (10666)
Zoning RESIDENTIAL
Rooms
Other Rooms Living Room, Dining Room, Primary Bedroom, Bedroom 2, Bedroom 3, Kitchen, Foyer, Great Room, Laundry, Office, Recreation Room, Storage Room, Bathroom 2, Primary Bathroom, Half Bath
Basement Daylight, Full, Full, Partially Finished, Poured Concrete, Walkout Level, Windows
Interior
Interior Features Breakfast Area, Carpet, Ceiling Fan(s), Chair Railings, Crown Moldings, Floor Plan - Open, Formal/Separate Dining Room, Kitchen - Gourmet, Kitchen - Island, Primary Bath(s), Recessed Lighting, Bathroom - Stall Shower, Bathroom - Tub Shower, Upgraded Countertops, Walk-in Closet(s)
Hot Water Natural Gas
Heating Forced Air
Cooling Central A/C
Flooring Carpet, Ceramic Tile, Hardwood
Fireplaces Number 1
Fireplaces Type Gas/Propane
Equipment Dishwasher, Disposal, Microwave, Cooktop, Built-In Microwave, Oven - Wall, Stainless Steel Appliances
Fireplace Y
Window Features Double Hung,Double Pane,Replacement,Screens,Skylights,Sliding,Vinyl Clad
Appliance Dishwasher, Disposal, Microwave, Cooktop, Built-In Microwave, Oven - Wall, Stainless Steel Appliances
Heat Source Natural Gas
Laundry Main Floor
Exterior
Exterior Feature Deck(s), Patio(s)
Parking Features Garage - Front Entry, Inside Access
Garage Spaces 6.0
Utilities Available Cable TV, Electric Available, Natural Gas Available, Sewer Available, Under Ground, Water Available
Water Access N
View Garden/Lawn
Roof Type Architectural Shingle
Accessibility None
Porch Deck(s), Patio(s)
Attached Garage 2
Total Parking Spaces 6
Garage Y
Building
Story 2
Foundation Concrete Perimeter
Sewer Public Sewer
Water Public
Architectural Style Traditional
Level or Stories 2
Additional Building Above Grade, Below Grade
Structure Type 9'+ Ceilings,Cathedral Ceilings,Dry Wall,High
New Construction N
Schools
School District Wissahickon
Others
Pets Allowed Y
HOA Fee Include All Ground Fee,Common Area Maintenance,Lawn Maintenance,Snow Removal,Trash
Senior Community No
Tax ID 66-00-01868-118
Ownership Fee Simple
SqFt Source Assessor
Acceptable Financing Cash, Conventional
Horse Property N
Listing Terms Cash, Conventional
Financing Cash,Conventional
Special Listing Condition Standard
Pets Allowed Number Limit
Read Less Info
Want to know what your home might be worth? Contact us for a FREE valuation!

Our team is ready to help you sell your home for the highest possible price ASAP

Bought with Tracy Kling • RE/MAX Services

"My job is to find and attract mastery-based agents to the office, protect the culture, and make sure everyone is happy! "
tyronetoneytherealtor@gmail.com
4221 Forbes Blvd, Suite 240, Lanham, MD, 20706, United States






