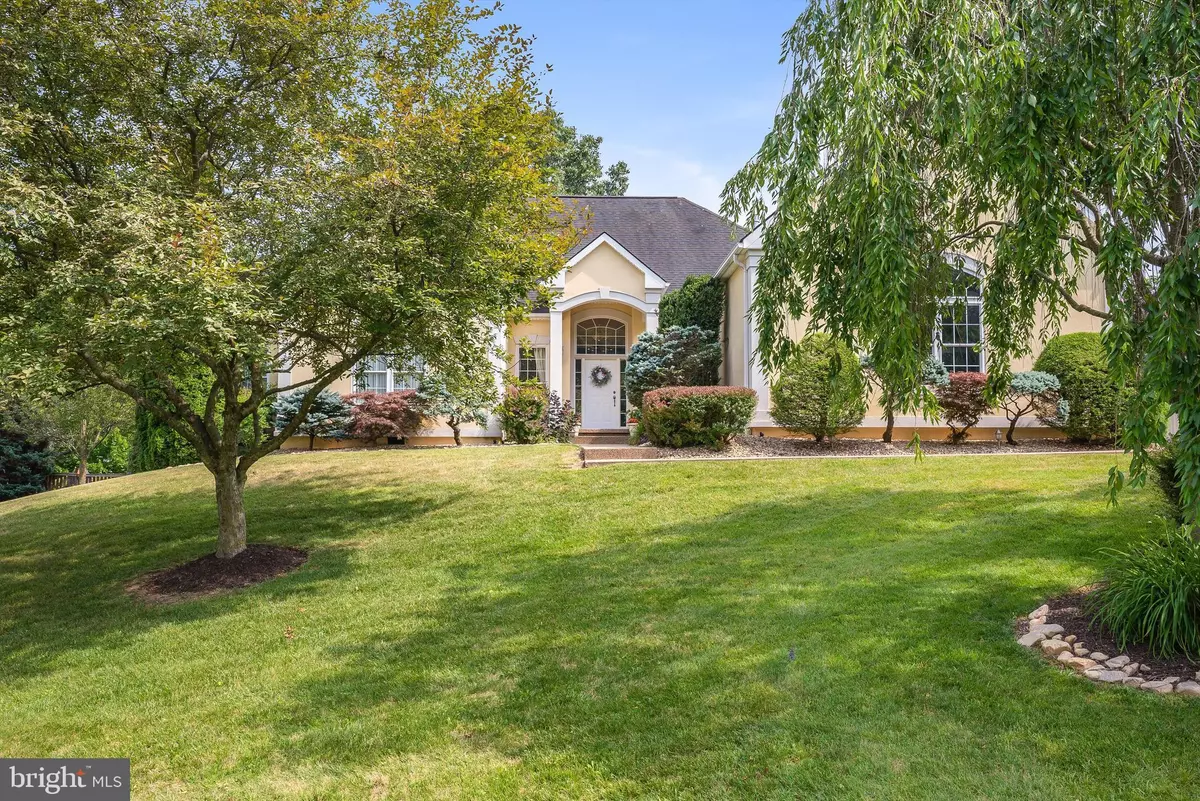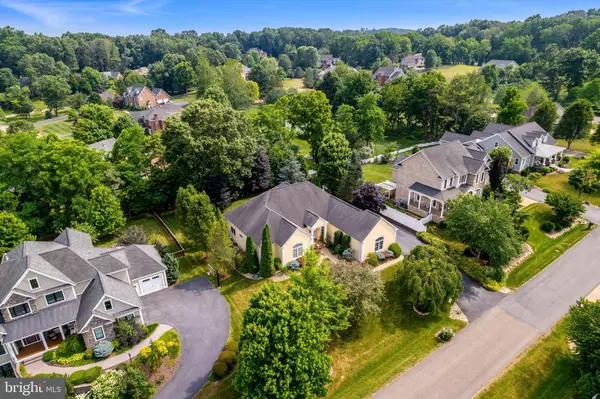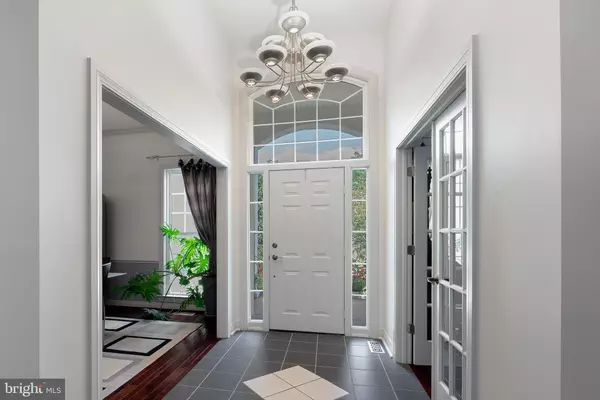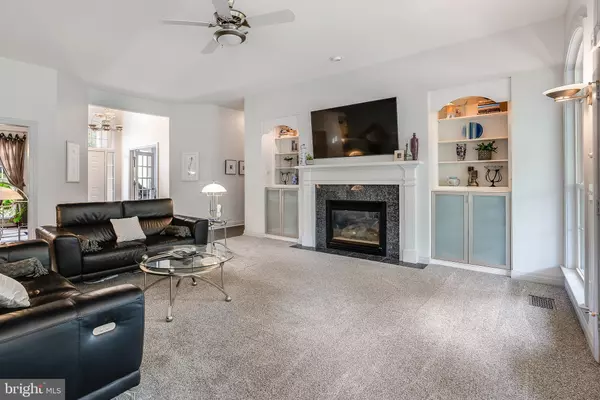$710,000
$725,000
2.1%For more information regarding the value of a property, please contact us for a free consultation.
3 Beds
4 Baths
3,780 SqFt
SOLD DATE : 08/29/2024
Key Details
Sold Price $710,000
Property Type Single Family Home
Sub Type Detached
Listing Status Sold
Purchase Type For Sale
Square Footage 3,780 sqft
Price per Sqft $187
Subdivision Highland Park
MLS Listing ID VARO2001580
Sold Date 08/29/24
Style Ranch/Rambler
Bedrooms 3
Full Baths 3
Half Baths 1
HOA Y/N N
Abv Grd Liv Area 2,764
Originating Board BRIGHT
Year Built 2000
Annual Tax Amount $3,834
Tax Year 2023
Lot Size 0.490 Acres
Acres 0.49
Property Description
Custom-built Florida ranch in desireable Highland Park has all you need on one level! Enter into an open-concept great room with 10' ceilings and gas fireplace, built-ins, plus floor-to-ceiling windows overlooking a grand covered aggregate patio with gas grill line and private back yard brimming with mature landscaping. Primary bedroom ensuite with double sinks and closets. Office and Dining Room have Brazilian Cherry floors. Spacious eat-in Kitchen with granite and Jenn Air gas cooktop island. Partially finished basement with newer LVP has a Family Room with Gas Fireplace, and possible FOURTH bedroom/office with walk in closet, full bath, playroom, and unfinished area for extra storage. Recent upgrades include new refrigerator, wall oven/microwave, hot water heaters, water softener, HVAC and more. Near Lake Shenandoah and just minutes to Harrisonburg, JMU, and Massanutten Resort. If you desire outdoor living space and windows that invites nature to extend inside, this home is for you!
Location
State VA
County Rockingham
Zoning R2
Rooms
Basement Interior Access, Walkout Stairs, Partially Finished
Main Level Bedrooms 3
Interior
Interior Features Central Vacuum, Ceiling Fan(s), Breakfast Area, Built-Ins, Entry Level Bedroom, Floor Plan - Open, Kitchen - Island, Walk-in Closet(s), WhirlPool/HotTub, Wine Storage
Hot Water Electric
Heating Heat Pump(s)
Cooling Central A/C, Heat Pump(s)
Flooring Carpet, Solid Hardwood, Ceramic Tile, Luxury Vinyl Plank
Fireplaces Number 2
Fireplaces Type Gas/Propane
Equipment Built-In Microwave, Built-In Range, Central Vacuum, Cooktop - Down Draft, Dishwasher, Disposal, Dryer - Electric, Exhaust Fan, Refrigerator, Stainless Steel Appliances, Washer - Front Loading, Water Conditioner - Owned, Water Heater
Fireplace Y
Appliance Built-In Microwave, Built-In Range, Central Vacuum, Cooktop - Down Draft, Dishwasher, Disposal, Dryer - Electric, Exhaust Fan, Refrigerator, Stainless Steel Appliances, Washer - Front Loading, Water Conditioner - Owned, Water Heater
Heat Source Electric
Laundry Main Floor
Exterior
Parking Features Garage - Side Entry
Garage Spaces 2.0
Water Access N
Accessibility None
Attached Garage 2
Total Parking Spaces 2
Garage Y
Building
Lot Description Backs to Trees, Landscaping
Story 1
Foundation Block, Slab
Sewer Public Sewer
Water Public
Architectural Style Ranch/Rambler
Level or Stories 1
Additional Building Above Grade, Below Grade
Structure Type 9'+ Ceilings
New Construction N
Schools
Elementary Schools Peak View
Middle Schools Montevideo
High Schools Spotswood
School District Rockingham County Public Schools
Others
Senior Community No
Tax ID 125C 14 50
Ownership Fee Simple
SqFt Source Assessor
Special Listing Condition Standard
Read Less Info
Want to know what your home might be worth? Contact us for a FREE valuation!

Our team is ready to help you sell your home for the highest possible price ASAP

Bought with Jeremy Litwiller • May Kline Realty, Inc
"My job is to find and attract mastery-based agents to the office, protect the culture, and make sure everyone is happy! "
tyronetoneytherealtor@gmail.com
4221 Forbes Blvd, Suite 240, Lanham, MD, 20706, United States






