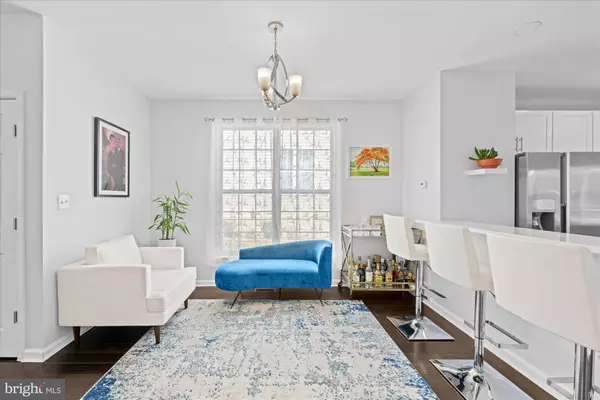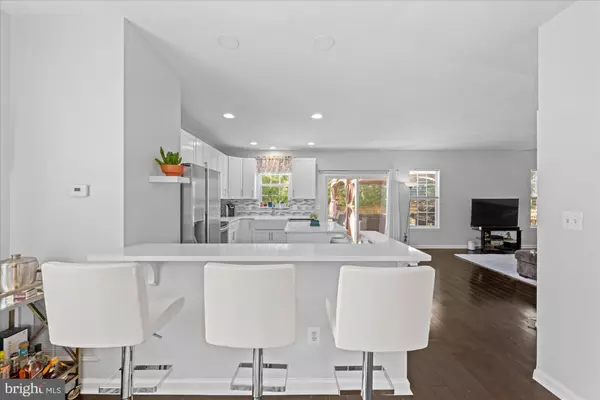$679,000
$679,000
For more information regarding the value of a property, please contact us for a free consultation.
4 Beds
4 Baths
2,911 SqFt
SOLD DATE : 08/30/2024
Key Details
Sold Price $679,000
Property Type Townhouse
Sub Type End of Row/Townhouse
Listing Status Sold
Purchase Type For Sale
Square Footage 2,911 sqft
Price per Sqft $233
Subdivision Stratford
MLS Listing ID VALO2075192
Sold Date 08/30/24
Style Contemporary
Bedrooms 4
Full Baths 3
Half Baths 1
HOA Fees $64/mo
HOA Y/N Y
Abv Grd Liv Area 2,030
Originating Board BRIGHT
Year Built 2003
Annual Tax Amount $6,359
Tax Year 2024
Lot Size 3,485 Sqft
Acres 0.08
Property Description
"Totally Updated" End Unit that Lives Like a Single Family Home! This Home features a Completely Renovated Kitchen! Wide Plank Hardwood Floors! Custom Staircase with Iron Balusters! Fresh & Neutral Paint! The Upper Level Features Four Bedrooms & Two Updated Baths! The Primary Bedroom with Vaulted Ceiling features a Large Walk-In Closet & a Luxury Bath with Super Shower! The Lower Level features a Large Rec. Room w/ Bar, an Exercise Room, a Den/Bedroom and a Full Bath! Outside is a Oversized Deck with Gazebo & Stairs to the Backyard! You'll Love the Privacy of the Backyard that Backs to Trees! Great Community Amenities include Pools, Tennis Courts, Playground & Walk Trail. Great Location, Just Minutes to Old Town Leesburg & the W & OD Trail!
Location
State VA
County Loudoun
Zoning LB:PRC
Rooms
Other Rooms Living Room, Dining Room, Primary Bedroom, Bedroom 2, Bedroom 3, Bedroom 4, Kitchen, Family Room, Den, Breakfast Room, Exercise Room, Recreation Room
Basement Fully Finished
Interior
Interior Features Family Room Off Kitchen, Floor Plan - Open, Kitchen - Gourmet, Recessed Lighting, Upgraded Countertops
Hot Water Natural Gas
Heating Forced Air, Zoned
Cooling Central A/C, Zoned
Flooring Hardwood, Carpet, Ceramic Tile
Equipment Built-In Microwave, Dishwasher, Dryer, Oven/Range - Gas, Refrigerator, Stainless Steel Appliances, Washer
Fireplace N
Window Features Double Pane,Vinyl Clad
Appliance Built-In Microwave, Dishwasher, Dryer, Oven/Range - Gas, Refrigerator, Stainless Steel Appliances, Washer
Heat Source Natural Gas
Laundry Main Floor
Exterior
Exterior Feature Deck(s)
Parking Features Garage - Front Entry
Garage Spaces 2.0
Amenities Available Basketball Courts, Community Center, Jog/Walk Path, Pool - Outdoor, Tennis Courts, Tot Lots/Playground
Water Access N
View Trees/Woods
Roof Type Architectural Shingle
Accessibility None
Porch Deck(s)
Attached Garage 1
Total Parking Spaces 2
Garage Y
Building
Lot Description Backs to Trees
Story 3
Foundation Concrete Perimeter
Sewer Public Sewer
Water Public
Architectural Style Contemporary
Level or Stories 3
Additional Building Above Grade, Below Grade
Structure Type 9'+ Ceilings,Vaulted Ceilings
New Construction N
Schools
Elementary Schools Frederick Douglass
Middle Schools Harper Park
High Schools Heritage
School District Loudoun County Public Schools
Others
HOA Fee Include Common Area Maintenance,Pool(s),Recreation Facility,Snow Removal,Trash
Senior Community No
Tax ID 232103163000
Ownership Fee Simple
SqFt Source Assessor
Special Listing Condition Standard
Read Less Info
Want to know what your home might be worth? Contact us for a FREE valuation!

Our team is ready to help you sell your home for the highest possible price ASAP

Bought with Suzanne T. Serene • Keller Williams Realty
"My job is to find and attract mastery-based agents to the office, protect the culture, and make sure everyone is happy! "
tyronetoneytherealtor@gmail.com
4221 Forbes Blvd, Suite 240, Lanham, MD, 20706, United States






