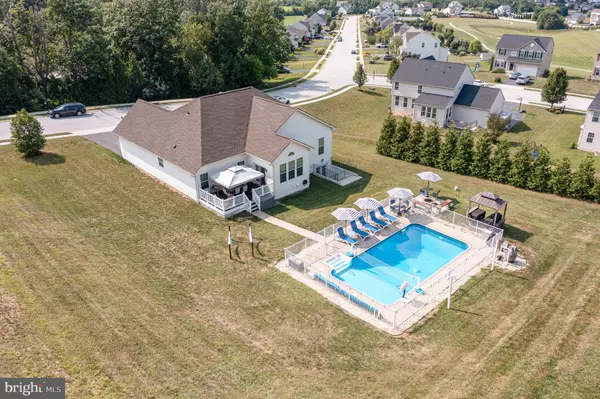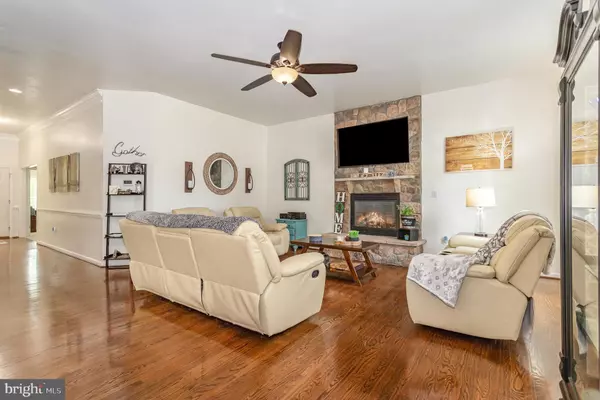$545,000
$585,000
6.8%For more information regarding the value of a property, please contact us for a free consultation.
3 Beds
3 Baths
3,282 SqFt
SOLD DATE : 08/30/2024
Key Details
Sold Price $545,000
Property Type Single Family Home
Sub Type Detached
Listing Status Sold
Purchase Type For Sale
Square Footage 3,282 sqft
Price per Sqft $166
Subdivision Reservoir Heights
MLS Listing ID PAYK2065492
Sold Date 08/30/24
Style Ranch/Rambler
Bedrooms 3
Full Baths 3
HOA Fees $16/ann
HOA Y/N Y
Abv Grd Liv Area 1,942
Originating Board BRIGHT
Year Built 2013
Annual Tax Amount $10,029
Tax Year 2024
Lot Size 0.743 Acres
Acres 0.74
Property Description
Discover your dream home in this beautifully maintained Rancher-style residence. This charming home offers a blend of modern updates and timeless elegance, ensuring comfort and style for years to come. Enjoy the airy feel of 10FT elevated ceilings and the warmth of stunning hardwood floors throughout the home. The heart of the home boasts a modern kitchen, perfect for both everyday meals and entertaining with a double oven, granite countertops, specialty cabinets, gas range, 2 pantries, and ample counter space. The formal dining room with hardwood floors, crown molding, and chair rail with wall-inlays provides a beautiful setting to host dinner parties. The family room provides gatherings around a remote-controlled gas fireplace. The adjoining sunroom with a cathedral ceiling provides a bright and inviting space to relax and enjoy your morning coffee. Step outside to your own private retreat featuring an inground saltwater pool, ideal for cooling off on hot summer days and hosting poolside gatherings. Outside dusk to dawn lighting provides extra ambiance and security to your home. The owner's suite has a tray ceiling with remote control lighting, spa tub, toilet closet, walk-in shower, and large walk-in closet. The additional bedroom has a cathedral ceiling perfect for an office or guest room. The movie/media and game rooms have 9 FT elevated ceilings and offer endless hours of fun with a customized wet bar and full counter seating. Additionally, on the lower level, there is an ideal space for all your gym equipment, as well as a bonus room and full bathroom. Featuring an oversized basement step-up walk-out to easily bring in all your game room tables/accessories. This technology-enhanced smart home includes the ability to control the furnace, A/C, pool filter, pool vacuum, lighting, doorbell, door access, and garage door, with multiple cameras and a panic button from your cell phone. The roof was just replaced in 2024 with a 50-year transferable warranty. The owners have taken exceptional care of this home and want the next owners to create wonderful memories in the years to come and are providing a home warranty for the new buyers. This home is ideal for single-floor living with multiple entertaining spaces for all your friends and family. Call today for an exclusive showing.
Location
State PA
County York
Area West Manheim Twp (15252)
Zoning RESIDENTIAL
Rooms
Other Rooms Living Room, Dining Room, Primary Bedroom, Bedroom 2, Bedroom 3, Kitchen, Game Room, Foyer, Sun/Florida Room, Exercise Room, Laundry, Media Room, Bathroom 2, Bathroom 3, Bonus Room, Primary Bathroom
Basement Fully Finished, Heated, Outside Entrance, Rear Entrance, Walkout Stairs
Main Level Bedrooms 3
Interior
Interior Features Bar, Built-Ins, Carpet, Ceiling Fan(s), Chair Railings, Crown Moldings, Dining Area, Entry Level Bedroom, Family Room Off Kitchen, Floor Plan - Open, Formal/Separate Dining Room, Pantry, Primary Bath(s), Recessed Lighting, Upgraded Countertops, Walk-in Closet(s), Wet/Dry Bar, Window Treatments, Wood Floors
Hot Water Natural Gas
Heating Forced Air
Cooling Central A/C
Flooring Ceramic Tile, Hardwood, Carpet
Fireplaces Number 1
Fireplaces Type Gas/Propane
Equipment Built-In Microwave, Built-In Range, Dishwasher, Dryer, Oven - Double, Oven - Wall, Refrigerator, Washer
Fireplace Y
Appliance Built-In Microwave, Built-In Range, Dishwasher, Dryer, Oven - Double, Oven - Wall, Refrigerator, Washer
Heat Source Natural Gas
Laundry Main Floor
Exterior
Exterior Feature Deck(s)
Parking Features Garage - Front Entry
Garage Spaces 6.0
Pool In Ground, Saltwater
Water Access N
Roof Type Architectural Shingle
Accessibility 2+ Access Exits, Level Entry - Main, Doors - Lever Handle(s)
Porch Deck(s)
Attached Garage 2
Total Parking Spaces 6
Garage Y
Building
Lot Description Corner
Story 2
Foundation Block
Sewer Public Sewer
Water Public
Architectural Style Ranch/Rambler
Level or Stories 2
Additional Building Above Grade, Below Grade
New Construction N
Schools
School District South Western
Others
HOA Fee Include Common Area Maintenance
Senior Community No
Tax ID 52-000-21-0001-00-00000
Ownership Fee Simple
SqFt Source Assessor
Security Features Exterior Cameras,Main Entrance Lock,Monitored,Security System,Surveillance Sys
Acceptable Financing Cash, Conventional, FHA, VA
Listing Terms Cash, Conventional, FHA, VA
Financing Cash,Conventional,FHA,VA
Special Listing Condition Standard
Read Less Info
Want to know what your home might be worth? Contact us for a FREE valuation!

Our team is ready to help you sell your home for the highest possible price ASAP

Bought with Danielle Hamilton • RE/MAX Achievers
"My job is to find and attract mastery-based agents to the office, protect the culture, and make sure everyone is happy! "
tyronetoneytherealtor@gmail.com
4221 Forbes Blvd, Suite 240, Lanham, MD, 20706, United States






