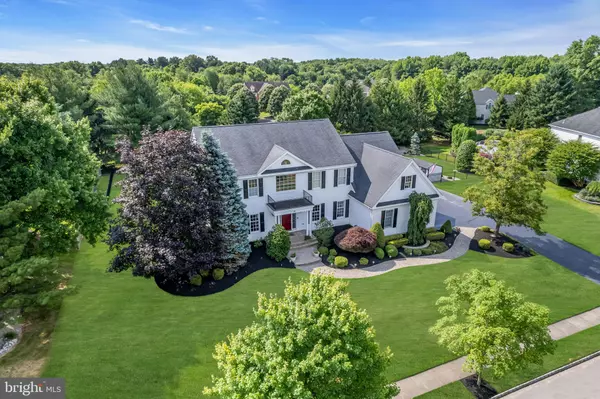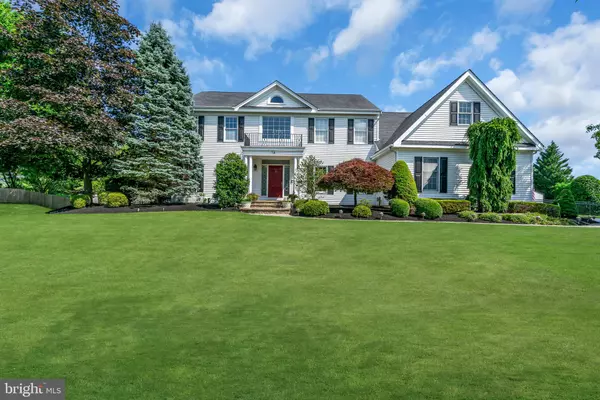$1,500,000
$1,400,000
7.1%For more information regarding the value of a property, please contact us for a free consultation.
5 Beds
3 Baths
3,388 SqFt
SOLD DATE : 08/30/2024
Key Details
Sold Price $1,500,000
Property Type Single Family Home
Sub Type Detached
Listing Status Sold
Purchase Type For Sale
Square Footage 3,388 sqft
Price per Sqft $442
Subdivision Windsor Park Est
MLS Listing ID NJME2045150
Sold Date 08/30/24
Style Colonial
Bedrooms 5
Full Baths 2
Half Baths 1
HOA Y/N N
Abv Grd Liv Area 3,388
Originating Board BRIGHT
Year Built 1995
Annual Tax Amount $21,677
Tax Year 2023
Lot Size 0.680 Acres
Acres 0.68
Lot Dimensions 0.00 x 0.00
Property Description
SELLER ASKS FOR HIGHEST AND BEST BY SUNDAY, 6/30, 5PM. THANK YOU.
Sought after Windsor Park Estates: Beautiful and elegant, inviting atmosphere. North-facing expanded Alexander Model. Impeccably well-maintained throughout with a bright & open floor plan. Main floor offers a two-story entry foyer with gorgeous hardwood floors. Formal living room, dining room with hardwood floors, chair railing and custom window treatments. French doors lead from living room to additional bedroom (or library/office/den) with a closet. Great room with cathedral ceilings, fireplace, wet bar area. Also on the main floor is the powder room. The eat-in kitchen has upgraded cabinets, tile flooring, center island with cooktop, ample counter space, and bay window overlooking the expansive stone patio and beautifully landscaped fenced rear yard. Laundry room/mud room with tub sink, cabinets, and a back door entrance. Upstairs, a master suite has a large walk-in closet and a full bath with a Jacuzzi-style tub. Completing the upper level are 2nd and 3rd generously sized bedrooms with walk-in closets, 4th well-sized bedroom with built-in closet, all sharing a spacious full bath with double sinks. The finished portion of the basement is perfect with a recreation room and hobby room, and an unfinished area for storage or other use. The 3-car side-entry garage has lots of storage space, with a Transylvania brand floor. Other features include: in-ground sprinkler, Smart Irrigation Controller, fully fenced backyard (Freedom Aluminum fence), owned Solar Edge Panels, Generac generator, smart Leviton blinds in family room, Ring Doorbell and Ring external security camera/lights, multiple smart devices. This gorgeous home has a beautifully landscaped parklike front and rear yard with manicured lawn, shrubs, trees, planted flowers, and Everlast Shed. All this in the Award-Winning West Windsor-Plainsboro Regional Schools, convenient to Princeton Junction Train Station, great shopping, recreation, and major highways.
Location
State NJ
County Mercer
Area West Windsor Twp (21113)
Zoning R-2
Rooms
Other Rooms Living Room, Dining Room, Primary Bedroom, Bedroom 2, Bedroom 3, Bedroom 4, Kitchen, Family Room, Foyer, Laundry, Recreation Room, Storage Room, Bathroom 2, Hobby Room, Primary Bathroom, Additional Bedroom
Basement Full, Partially Finished
Main Level Bedrooms 1
Interior
Hot Water Natural Gas
Heating Forced Air
Cooling Central A/C
Fireplaces Number 1
Fireplace Y
Heat Source Electric, Natural Gas
Exterior
Parking Features Garage - Side Entry, Garage Door Opener, Inside Access
Garage Spaces 3.0
Fence Fully
Water Access N
Accessibility None
Attached Garage 3
Total Parking Spaces 3
Garage Y
Building
Story 2
Foundation Concrete Perimeter
Sewer Public Sewer
Water Public
Architectural Style Colonial
Level or Stories 2
Additional Building Above Grade, Below Grade
New Construction N
Schools
School District West Windsor-Plainsboro Regional
Others
Senior Community No
Tax ID 13-00024 21-00019
Ownership Fee Simple
SqFt Source Assessor
Special Listing Condition Standard
Read Less Info
Want to know what your home might be worth? Contact us for a FREE valuation!

Our team is ready to help you sell your home for the highest possible price ASAP

Bought with Danica Keenan • BHHS Fox & Roach - Princeton
"My job is to find and attract mastery-based agents to the office, protect the culture, and make sure everyone is happy! "
tyronetoneytherealtor@gmail.com
4221 Forbes Blvd, Suite 240, Lanham, MD, 20706, United States






