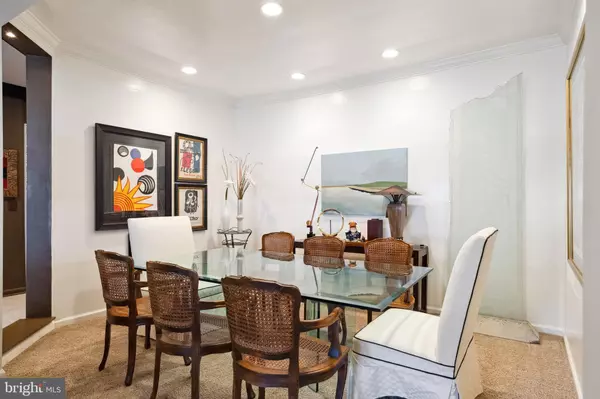$415,000
$400,000
3.8%For more information regarding the value of a property, please contact us for a free consultation.
2 Beds
2 Baths
1,574 SqFt
SOLD DATE : 08/30/2024
Key Details
Sold Price $415,000
Property Type Condo
Sub Type Condo/Co-op
Listing Status Sold
Purchase Type For Sale
Square Footage 1,574 sqft
Price per Sqft $263
Subdivision Hearthstone At Village Crest Condominiums
MLS Listing ID MDHW2043192
Sold Date 08/30/24
Style Colonial
Bedrooms 2
Full Baths 2
Condo Fees $325/mo
HOA Fees $107/mo
HOA Y/N Y
Abv Grd Liv Area 1,574
Originating Board BRIGHT
Year Built 2005
Annual Tax Amount $4,465
Tax Year 2024
Property Sub-Type Condo/Co-op
Property Description
Welcome Home to your new 2 bedroom, 2 bath luxury condo on the 4th (TOP) floor!
Enter through from the elevator into the foyer, featuring a storage closet with shelving and a seperate coat closet. The guest suite with decorative ceiling trim and personal full bathroom with soaking tub will delight anyone. Next, enter the dining room that will be sure to accommodate all of your gatherings. The Living room is bright with built-ins along with cathedral ceiling and features a deck plus a gas fireplace. Your gourmet eat-in kitchen with new soft close cherry wood cabinets and large porcelain marble tiles will shine. Features all stainless steel Kitchenaid appliances. 5 burner gas cooktop, convection microwave and over with commercial grade warming drawer. Double drawer dishwasher and instant hot as well as many custom built-ins! Off the kitchen is the laundry room with upgraded shelving and front load washer and dryer. Primary suite features extra large adjustable built-in closet system, beautiful stone shelving and a sitting area or office. Your Primary bathroom has a luxurious shower and upgraded vanity.
Also included: Under cabinet lighting. Insta-Hot at kitchen sink. Home office set up in Sunroom. Custom Bath Cabinets. Designer bath fixtures. Adjustable primary bedroom closet shelving. Custom moulding @ foyer & fireplace & primary bedroom entry. Sound absorbing high quality flooring underlayment. Porcelain oversized marble look tile in kitchen & baths. Convenient dual controlled nightstand height light switches in primary bedroom. Architectural Shelving in primary bedroom @ bedroom #2. Storage closet with custom shelving and much more!
Don't miss this one of a kind Condo for Easy Living!
Location
State MD
County Howard
Zoning RED
Rooms
Main Level Bedrooms 2
Interior
Interior Features Built-Ins, Carpet, Dining Area, Elevator, Entry Level Bedroom, Family Room Off Kitchen, Formal/Separate Dining Room, Kitchen - Eat-In, Kitchen - Gourmet, Pantry, Recessed Lighting, Sprinkler System, Wine Storage, Window Treatments, Walk-in Closet(s), Upgraded Countertops, Bathroom - Tub Shower, Bathroom - Stall Shower
Hot Water Natural Gas
Heating Forced Air
Cooling Central A/C
Flooring Hardwood
Fireplaces Number 1
Equipment Built-In Microwave, Built-In Range, Cooktop - Down Draft, Dishwasher, Disposal, Dryer, ENERGY STAR Clothes Washer, ENERGY STAR Dishwasher, ENERGY STAR Refrigerator, Exhaust Fan, Oven - Self Cleaning, Oven - Wall, Oven/Range - Gas, Stainless Steel Appliances, Washer, Water Heater
Furnishings No
Fireplace Y
Appliance Built-In Microwave, Built-In Range, Cooktop - Down Draft, Dishwasher, Disposal, Dryer, ENERGY STAR Clothes Washer, ENERGY STAR Dishwasher, ENERGY STAR Refrigerator, Exhaust Fan, Oven - Self Cleaning, Oven - Wall, Oven/Range - Gas, Stainless Steel Appliances, Washer, Water Heater
Heat Source Natural Gas
Laundry Has Laundry, Washer In Unit
Exterior
Utilities Available Cable TV Available, Natural Gas Available
Amenities Available Club House, Common Grounds, Community Center, Exercise Room, Elevator, Fitness Center, Meeting Room, Pool - Indoor, Recreational Center, Retirement Community, Tennis Courts
Water Access N
Roof Type Architectural Shingle
Accessibility Elevator
Garage N
Building
Story 4
Unit Features Garden 1 - 4 Floors
Sewer Public Sewer
Water Public
Architectural Style Colonial
Level or Stories 4
Additional Building Above Grade, Below Grade
Structure Type Cathedral Ceilings
New Construction N
Schools
School District Howard County Public School System
Others
Pets Allowed Y
HOA Fee Include Common Area Maintenance,Health Club,Insurance,Lawn Maintenance,Management,Pool(s),Recreation Facility,Snow Removal,Trash
Senior Community Yes
Age Restriction 55
Tax ID 1402420317
Ownership Condominium
Special Listing Condition Standard
Pets Allowed Cats OK, Dogs OK
Read Less Info
Want to know what your home might be worth? Contact us for a FREE valuation!

Our team is ready to help you sell your home for the highest possible price ASAP

Bought with Robert J Chew • Berkshire Hathaway HomeServices PenFed Realty
"My job is to find and attract mastery-based agents to the office, protect the culture, and make sure everyone is happy! "
tyronetoneytherealtor@gmail.com
4221 Forbes Blvd, Suite 240, Lanham, MD, 20706, United States






