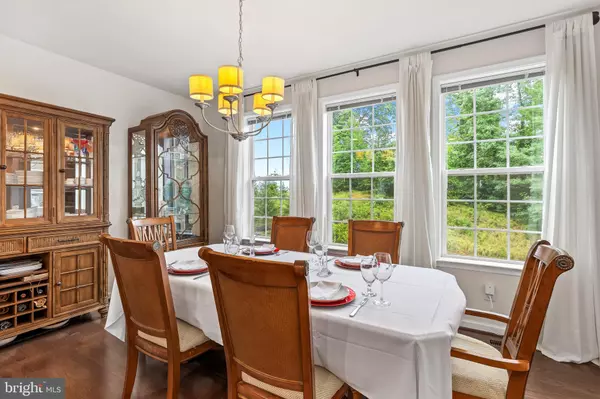$463,000
$485,000
4.5%For more information regarding the value of a property, please contact us for a free consultation.
4 Beds
3 Baths
2,482 SqFt
SOLD DATE : 08/30/2024
Key Details
Sold Price $463,000
Property Type Townhouse
Sub Type Interior Row/Townhouse
Listing Status Sold
Purchase Type For Sale
Square Footage 2,482 sqft
Price per Sqft $186
Subdivision Cowan Crossing
MLS Listing ID VAFB2006546
Sold Date 08/30/24
Style Colonial
Bedrooms 4
Full Baths 2
Half Baths 1
HOA Fees $98/mo
HOA Y/N Y
Abv Grd Liv Area 2,482
Originating Board BRIGHT
Year Built 2018
Annual Tax Amount $2,752
Tax Year 2022
Lot Size 2,613 Sqft
Acres 0.06
Property Description
Welcome home to 1343 Gilmore, a stylish, convenient, chic, nearly new townhome just a short jaunt to downtown Fredericksburg! This spacious garage townhome is within 22401 city limits, but tucked away in a great community convenient to everything! Shopping in Central Park, enjoying the city life, parks, and more just out your front door. Built in 2018, this home is easy and ready for your move! You will love the separate guest spaces (with attached bath potential) on the entry level, the engineered warm hardwoods on the main level in the beautiful kitchen with granite counters and beautiful cabinetry with the high ceilings and great light fixtures. Enjoy the dining space or eating at the counter (stylish bar stools convey!) and the open concept main level with a step right out on to the great back deck -easy maintenance trex deck to a full fenced in back yard with the high privacy vinyl fencing. Upstairs you will find the generously sized light-filled three bedrooms and the en suite bathroom in a beautiful tile with double vanity and the second full hallway bath. The garage is spacious and the extra parking is right out the front door for guests! If you have an EV, it is wired and ready for you to add your charger for convenience!
Welcome home, friends!
Location
State VA
County Fredericksburg City
Zoning R8
Rooms
Basement Connecting Stairway, Daylight, Full, Fully Finished, Garage Access, Heated, Improved, Interior Access, Walkout Level, Windows, Rough Bath Plumb
Interior
Interior Features Breakfast Area, Built-Ins, Carpet, Ceiling Fan(s), Combination Dining/Living, Combination Kitchen/Dining, Combination Kitchen/Living, Crown Moldings, Dining Area, Family Room Off Kitchen, Floor Plan - Open, Kitchen - Gourmet, Kitchen - Island, Kitchen - Table Space, Pantry, Primary Bath(s), Recessed Lighting, Bathroom - Tub Shower, Upgraded Countertops, Walk-in Closet(s), Wood Floors
Hot Water Natural Gas
Heating Central, Forced Air
Cooling Central A/C
Flooring Engineered Wood, Carpet, Ceramic Tile
Equipment Built-In Microwave, Dishwasher, Disposal, Dryer, Icemaker, Microwave, Oven - Self Cleaning, Oven/Range - Electric, Refrigerator, Stainless Steel Appliances, Washer, Water Heater
Fireplace N
Window Features Double Hung,ENERGY STAR Qualified,Screens
Appliance Built-In Microwave, Dishwasher, Disposal, Dryer, Icemaker, Microwave, Oven - Self Cleaning, Oven/Range - Electric, Refrigerator, Stainless Steel Appliances, Washer, Water Heater
Heat Source Natural Gas
Exterior
Exterior Feature Porch(es), Deck(s)
Parking Features Garage - Front Entry, Inside Access, Basement Garage
Garage Spaces 2.0
Fence Fully, Privacy, Vinyl
Water Access N
Roof Type Architectural Shingle
Accessibility None
Porch Porch(es), Deck(s)
Attached Garage 2
Total Parking Spaces 2
Garage Y
Building
Lot Description Backs to Trees, Rear Yard
Story 3
Foundation Concrete Perimeter
Sewer Public Sewer
Water Public
Architectural Style Colonial
Level or Stories 3
Additional Building Above Grade, Below Grade
Structure Type 9'+ Ceilings,Dry Wall,High
New Construction N
Schools
Middle Schools Walker-Grant
High Schools James Monroe
School District Fredericksburg City Public Schools
Others
Senior Community No
Tax ID 7779-32-7695
Ownership Fee Simple
SqFt Source Estimated
Special Listing Condition Standard
Read Less Info
Want to know what your home might be worth? Contact us for a FREE valuation!

Our team is ready to help you sell your home for the highest possible price ASAP

Bought with Esther Stanard • Cornerstone Elite Properties, LLC.
"My job is to find and attract mastery-based agents to the office, protect the culture, and make sure everyone is happy! "
tyronetoneytherealtor@gmail.com
4221 Forbes Blvd, Suite 240, Lanham, MD, 20706, United States






