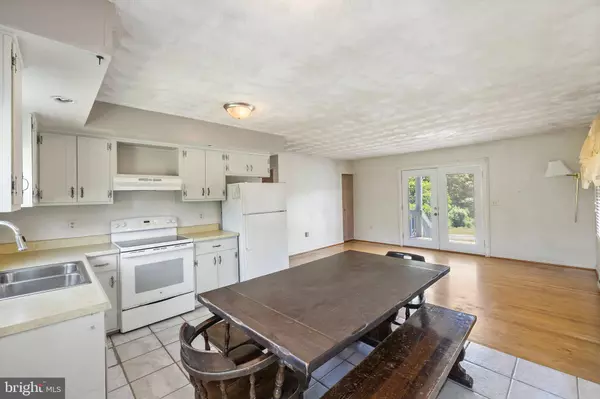$330,000
$375,000
12.0%For more information regarding the value of a property, please contact us for a free consultation.
2 Beds
1 Bath
768 SqFt
SOLD DATE : 09/03/2024
Key Details
Sold Price $330,000
Property Type Single Family Home
Sub Type Detached
Listing Status Sold
Purchase Type For Sale
Square Footage 768 sqft
Price per Sqft $429
Subdivision None Available
MLS Listing ID WVJF2012552
Sold Date 09/03/24
Style Raised Ranch/Rambler,Ranch/Rambler
Bedrooms 2
Full Baths 1
HOA Y/N N
Abv Grd Liv Area 768
Originating Board BRIGHT
Year Built 1980
Annual Tax Amount $1,645
Tax Year 2023
Lot Size 13.700 Acres
Acres 13.7
Property Description
Welcome to your own private retreat nestled on 13+ rolling, partially wooded acres. This cozy raised Rancher would make an ideal low maintenance primary home for those living a minimal lifestyle or a great weekend home to get away from the hustle and bustle. Enjoy the warmth and character of hardwood and tile flooring throughout the home. The eat-in kitchen provides a cozy space for meals, while the full unfinished basement, complete with a wood stove, offers potential for additional living space or plenty of storage space. Relax on the inviting front porch or unwind on the side screened-in porch, taking in the tranquil surroundings. Attached to the home is covered parking for two cars, ensuring your vehicles are protected from the elements. With unrestricted property rights, you can bring all your animals! The lot is bordered by protected farmland for added privacy. Situated just 1/4 mile from the Potomac River and close to the historic towns of Harpers Ferry and Shepherdstown, this location ensures easy access to a variety of amenities and recreational opportunities.
Location
State WV
County Jefferson
Zoning 113
Rooms
Other Rooms Living Room, Bedroom 2, Kitchen, Bedroom 1, Bathroom 1, Screened Porch
Basement Connecting Stairway, Full, Improved, Interior Access, Outside Entrance, Side Entrance, Space For Rooms, Unfinished, Walkout Level
Main Level Bedrooms 2
Interior
Interior Features Built-Ins, Dining Area, Entry Level Bedroom, Floor Plan - Open, Kitchen - Country, Kitchen - Eat-In, Kitchen - Table Space, Recessed Lighting, Bathroom - Stall Shower, Stove - Wood, Window Treatments, Wood Floors
Hot Water Electric
Heating Baseboard - Electric, Wood Burn Stove
Cooling Window Unit(s)
Flooring Ceramic Tile, Hardwood, Vinyl
Fireplaces Number 1
Fireplaces Type Flue for Stove, Free Standing, Wood
Equipment Dryer, Exhaust Fan, Range Hood, Refrigerator, Stove, Washer, Water Heater
Fireplace Y
Window Features Screens,Wood Frame
Appliance Dryer, Exhaust Fan, Range Hood, Refrigerator, Stove, Washer, Water Heater
Heat Source Electric, Wood
Laundry Basement, Dryer In Unit, Hookup, Washer In Unit
Exterior
Exterior Feature Porch(es), Screened
Garage Spaces 2.0
Utilities Available Electric Available, Phone Available
Waterfront N
Water Access N
View Garden/Lawn, Trees/Woods
Roof Type Architectural Shingle,Asphalt,Shingle,Metal
Street Surface Gravel
Accessibility None
Porch Porch(es), Screened
Road Frontage Road Maintenance Agreement, Private
Parking Type Attached Carport, Driveway, Off Street
Total Parking Spaces 2
Garage N
Building
Lot Description Backs to Trees, Front Yard, Landscaping, No Thru Street, Partly Wooded, Private, Rear Yard, SideYard(s), Sloping, Trees/Wooded, Unrestricted
Story 1
Foundation Block, Concrete Perimeter, Stone
Sewer On Site Septic
Water Well
Architectural Style Raised Ranch/Rambler, Ranch/Rambler
Level or Stories 1
Additional Building Above Grade, Below Grade
Structure Type Dry Wall
New Construction N
Schools
School District Jefferson County Schools
Others
Senior Community No
Tax ID 09 19000600050000
Ownership Fee Simple
SqFt Source Assessor
Security Features Smoke Detector
Horse Property Y
Special Listing Condition Standard
Read Less Info
Want to know what your home might be worth? Contact us for a FREE valuation!

Our team is ready to help you sell your home for the highest possible price ASAP

Bought with Tracy S Kable • Kable Team Realty

"My job is to find and attract mastery-based agents to the office, protect the culture, and make sure everyone is happy! "
tyronetoneytherealtor@gmail.com
4221 Forbes Blvd, Suite 240, Lanham, MD, 20706, United States






