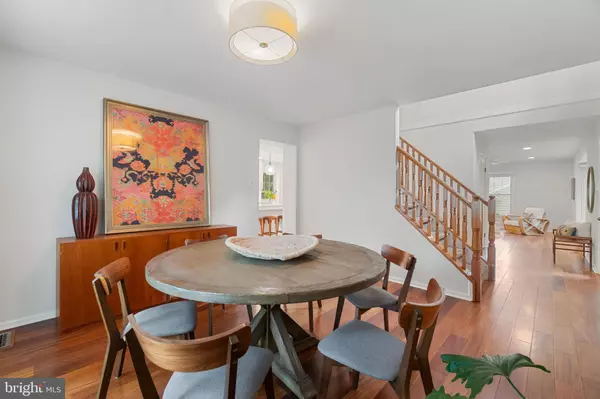$800,000
$799,900
For more information regarding the value of a property, please contact us for a free consultation.
5 Beds
4 Baths
3,262 SqFt
SOLD DATE : 09/05/2024
Key Details
Sold Price $800,000
Property Type Single Family Home
Sub Type Detached
Listing Status Sold
Purchase Type For Sale
Square Footage 3,262 sqft
Price per Sqft $245
Subdivision Oak Bluff
MLS Listing ID MDAA2089836
Sold Date 09/05/24
Style Colonial
Bedrooms 5
Full Baths 3
Half Baths 1
HOA Y/N N
Abv Grd Liv Area 2,380
Originating Board BRIGHT
Year Built 1991
Annual Tax Amount $6,255
Tax Year 2024
Lot Size 0.348 Acres
Acres 0.35
Property Description
Beautiful and understated home on the private and coveted street of Oak Bluff Road in Edgewater. Minutes to Historic London Town & Gardens and views to Almshouse Creek. Fully renovated Kitchen (2020) with GE Cafe appliances, Siteline cabinetry, complete with an oversized welcoming island ideal for entertaining. 5 burner gas stove and large walk-in pantry off of kitchen for any chef's delight. Enjoy an open-concept main level finished with Brazilian Teak floors and a gas fireplace. Upstairs includes a bright spacious Primary with dual walk-in closets, a bay window, and hardwood flooring. En-suite Primary bath with large soaking tub and stand-up shower. Fully finished lower level with built-ins in the main area, wood stove, and fifth Bedroom! Full Bath on the lower level. The exterior boasts a newly updated deck (2024), a screened-in lower-level porch (2021), and a beautiful lower-level deck for endless outdoor enjoyment! Fresh interior paint and new carpeting just installed for the next owners. This is a must-see property!
Location
State MD
County Anne Arundel
Zoning R5
Rooms
Other Rooms Dining Room, Primary Bedroom, Bedroom 2, Bedroom 3, Bedroom 4, Bedroom 5, Kitchen, Game Room, Family Room, Laundry, Workshop
Basement Outside Entrance, Connecting Stairway, Daylight, Partial, Fully Finished, Heated, Shelving, Walkout Stairs, Walkout Level, Windows, Workshop, Sump Pump
Interior
Interior Features Kitchen - Eat-In, Dining Area, Primary Bath(s), Built-Ins, Upgraded Countertops, Kitchen - Island, Kitchen - Table Space, Attic, Carpet, Combination Dining/Living, Family Room Off Kitchen, Stove - Wood, Walk-in Closet(s), Wood Floors, Recessed Lighting, Bathroom - Soaking Tub, Water Treat System
Hot Water Electric
Heating Heat Pump(s), Programmable Thermostat
Cooling Heat Pump(s), Central A/C, Programmable Thermostat
Flooring Hardwood, Carpet, Laminate Plank
Fireplaces Number 1
Fireplaces Type Mantel(s), Screen, Gas/Propane
Equipment Cooktop, Dishwasher, Disposal, Dryer, Exhaust Fan, Oven - Self Cleaning, Range Hood, Refrigerator, Stainless Steel Appliances, Water Conditioner - Owned, Water Heater
Fireplace Y
Window Features Bay/Bow,Screens
Appliance Cooktop, Dishwasher, Disposal, Dryer, Exhaust Fan, Oven - Self Cleaning, Range Hood, Refrigerator, Stainless Steel Appliances, Water Conditioner - Owned, Water Heater
Heat Source Electric
Laundry Lower Floor
Exterior
Exterior Feature Deck(s), Porch(es), Enclosed, Screened
Garage Garage Door Opener, Garage - Front Entry
Garage Spaces 2.0
Fence Partially, Invisible
Utilities Available Propane
Waterfront N
Water Access N
View Water, Creek/Stream
Roof Type Architectural Shingle
Accessibility None
Porch Deck(s), Porch(es), Enclosed, Screened
Parking Type Off Street, Attached Garage, Driveway
Attached Garage 2
Total Parking Spaces 2
Garage Y
Building
Lot Description Landscaping, Trees/Wooded
Story 3
Foundation Concrete Perimeter
Sewer Public Sewer
Water Well
Architectural Style Colonial
Level or Stories 3
Additional Building Above Grade, Below Grade
New Construction N
Schools
Elementary Schools Edgewater
Middle Schools Central
High Schools South River
School District Anne Arundel County Public Schools
Others
Senior Community No
Tax ID 020159790035960
Ownership Fee Simple
SqFt Source Estimated
Special Listing Condition Standard
Read Less Info
Want to know what your home might be worth? Contact us for a FREE valuation!

Our team is ready to help you sell your home for the highest possible price ASAP

Bought with Farshad Mohseni • Samson Properties

"My job is to find and attract mastery-based agents to the office, protect the culture, and make sure everyone is happy! "
tyronetoneytherealtor@gmail.com
4221 Forbes Blvd, Suite 240, Lanham, MD, 20706, United States






