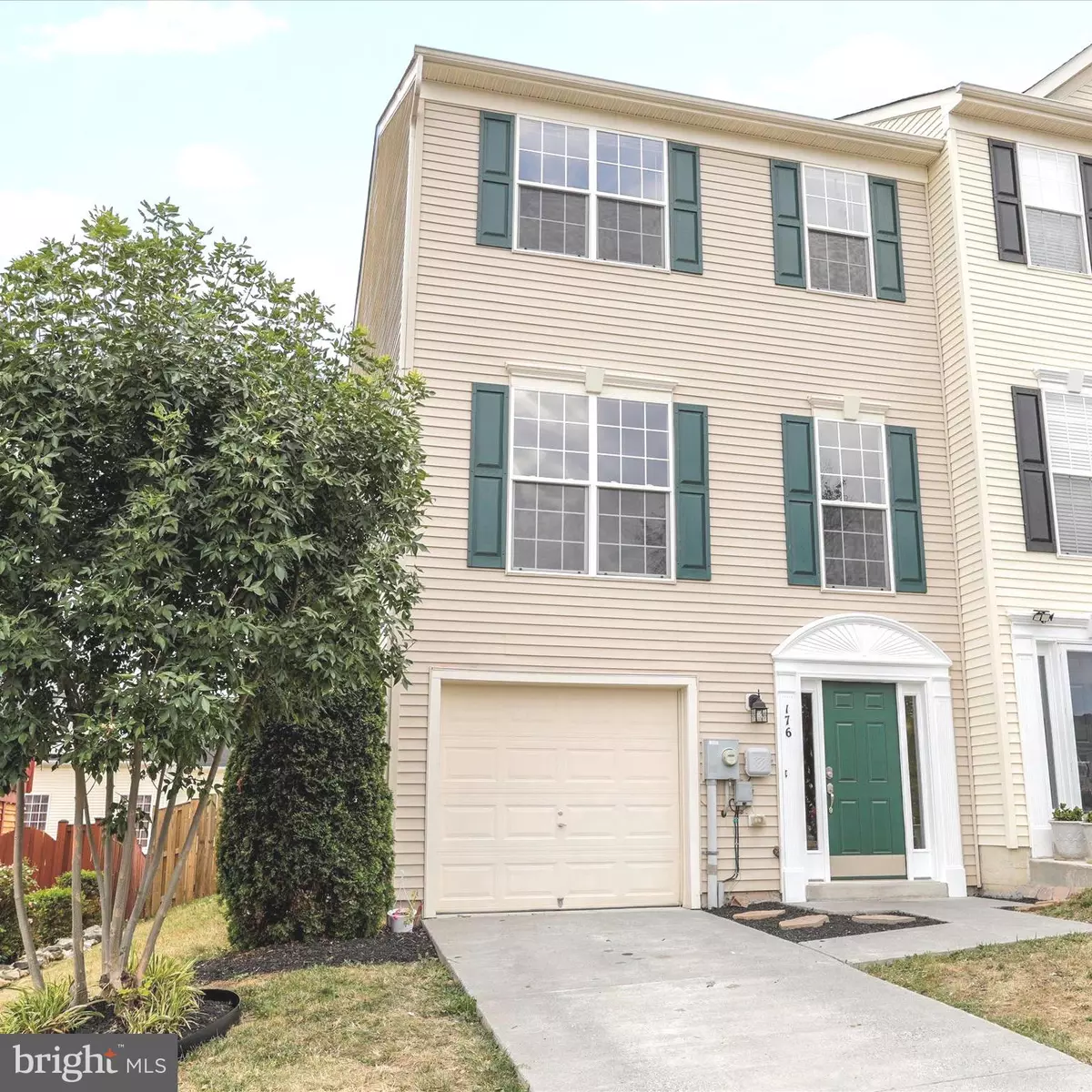$340,000
$330,000
3.0%For more information regarding the value of a property, please contact us for a free consultation.
3 Beds
4 Baths
2,560 SqFt
SOLD DATE : 08/30/2024
Key Details
Sold Price $340,000
Property Type Townhouse
Sub Type End of Row/Townhouse
Listing Status Sold
Purchase Type For Sale
Square Footage 2,560 sqft
Price per Sqft $132
Subdivision Village At Oxbow Estates
MLS Listing ID VASH2008804
Sold Date 08/30/24
Style Traditional
Bedrooms 3
Full Baths 3
Half Baths 1
HOA Fees $29/ann
HOA Y/N Y
Abv Grd Liv Area 1,860
Originating Board BRIGHT
Year Built 2006
Annual Tax Amount $1,764
Tax Year 2022
Lot Size 3,659 Sqft
Acres 0.08
Property Description
*Back to Active at no fault of the sellers*
Welcome Home to the highly sought after Oxbow Estates. This well maintained end unit townhome can be your dream home. Home Featuring 3 Bedrooms * 3.5 Baths * 3 Finished Levels
** Walk Out Lower Level** with Recreation Room or can be used as a second Primary Bedroom, Full Bath, custom Walk In Closet or can be used as an Office *Walk Out to Fenced Rear Yard ** Custom composite multi level deck, shade and privacy.
**Main Level ** Gourmet Kitchen with upgraded Oak Cabinetry, Stainless Appliances, Spacious Pantry, Breakfast Nook, Dining with Sitting Area. Walk out to the multi level deck with gorgeous mountain views. Half Bath with pedestal sink, Large Living Room with plenty of natural light ** Oak Hardwood flooring throughout main level
** Upper Level** offers Primary Suite with Full Bath, Soaking Tub, Walk in Shower, Walk in Closet ** a cozy sitting area with more stunning mountain views ** Full Bath with tub/shower combo, and two additional Bedrooms.
**One car Garage
Location
State VA
County Shenandoah
Zoning R2
Rooms
Other Rooms Living Room, Dining Room, Primary Bedroom, Bedroom 2, Bedroom 3, Kitchen, Den, Laundry, Primary Bathroom, Full Bath, Half Bath
Basement Full
Interior
Interior Features Combination Kitchen/Dining, Floor Plan - Traditional, Kitchen - Island, Recessed Lighting, Ceiling Fan(s), Dining Area, Primary Bath(s), Bathroom - Soaking Tub, Bathroom - Tub Shower, Wood Floors
Hot Water Natural Gas
Heating Heat Pump(s)
Cooling Central A/C
Equipment Microwave, Refrigerator, Water Heater, Oven/Range - Gas, Dishwasher, Washer, Dryer
Fireplace N
Appliance Microwave, Refrigerator, Water Heater, Oven/Range - Gas, Dishwasher, Washer, Dryer
Heat Source Natural Gas
Laundry Dryer In Unit, Has Laundry, Washer In Unit, Hookup
Exterior
Exterior Feature Deck(s)
Garage Garage - Front Entry, Inside Access
Garage Spaces 4.0
Fence Privacy
Waterfront N
Water Access N
View Mountain
Roof Type Shingle
Street Surface Paved
Accessibility None
Porch Deck(s)
Parking Type Parking Lot, Driveway, Attached Garage
Attached Garage 1
Total Parking Spaces 4
Garage Y
Building
Story 3
Foundation Block
Sewer Public Sewer
Water Public
Architectural Style Traditional
Level or Stories 3
Additional Building Above Grade, Below Grade
New Construction N
Schools
Elementary Schools Sandy Hook
Middle Schools Signal Knob
High Schools Strasburg
School District Shenandoah County Public Schools
Others
Senior Community No
Tax ID 016D 02 015
Ownership Fee Simple
SqFt Source Assessor
Acceptable Financing Cash, Conventional, FHA, USDA, VA
Listing Terms Cash, Conventional, FHA, USDA, VA
Financing Cash,Conventional,FHA,USDA,VA
Special Listing Condition Standard
Read Less Info
Want to know what your home might be worth? Contact us for a FREE valuation!

Our team is ready to help you sell your home for the highest possible price ASAP

Bought with James Lawrence Clark • Mint Realty

"My job is to find and attract mastery-based agents to the office, protect the culture, and make sure everyone is happy! "
tyronetoneytherealtor@gmail.com
4221 Forbes Blvd, Suite 240, Lanham, MD, 20706, United States






