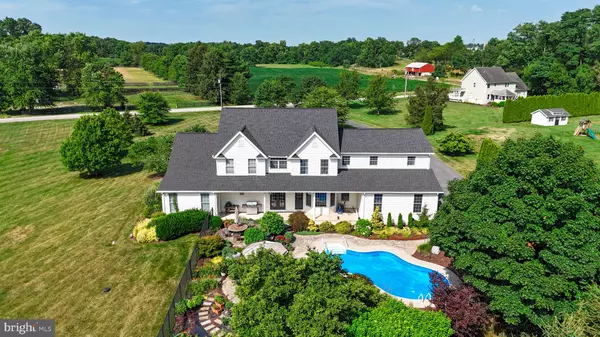$950,000
$997,500
4.8%For more information regarding the value of a property, please contact us for a free consultation.
4 Beds
4 Baths
3,990 SqFt
SOLD DATE : 09/09/2024
Key Details
Sold Price $950,000
Property Type Single Family Home
Sub Type Detached
Listing Status Sold
Purchase Type For Sale
Square Footage 3,990 sqft
Price per Sqft $238
Subdivision None Available
MLS Listing ID PACB2032614
Sold Date 09/09/24
Style Traditional
Bedrooms 4
Full Baths 3
Half Baths 1
HOA Y/N N
Abv Grd Liv Area 3,990
Originating Board BRIGHT
Year Built 2000
Annual Tax Amount $8,541
Tax Year 2024
Lot Size 2.680 Acres
Acres 2.68
Property Description
Welcome to a truly exceptional home where luxury meets convenience, featuring a rare first-floor primary suite that defines modern comfort and style.
Step into this meticulously designed residence offering 4 bedrooms, 3.5 bathrooms, and a 3-car garage. The focal point of the home is the gourmet kitchen, equipped with a Subzero integrated refrigerator, freezer drawers, ice maker, and wine fridge. Cooking enthusiasts will appreciate the Miele 36-inch dual fuel range with 6 burners, alongside Miele microwave, wall oven, and warming drawer. Custom cabinets, quartz countertops, and a spacious island complete this chef's paradise.
The highlight of the first floor is the masterfully crafted primary suite. Indulge in a retreat-like experience with a generously sized bedroom, adorned with tasteful finishes and serene ambiance. The ensuite primary bath boasts an extra large jetted tub, a smart technology multi-head shower by Kohler, and heated floors for ultimate relaxation. Custom floating cabinets with quartz countertops and a dual vanity add sophistication, while motorized window shades provide privacy at the touch of a button.
Entertaining is effortless with a saltwater pool featuring an electric heater, surrounded by elegant flagstone hardscaping and complemented by a custom water feature. Indoors, the living space is enhanced by a custom floating tiled fireplace with a linear burner and integrated decorative LED lights, as well as ornate crystal lighting and chandeliers throughout the home.
Additional features include 5-inch plank tigerwood flooring with Brazilian walnut inlay, zebra wood accents, and custom walk-in closets by California Closets in three bedrooms. Each bathroom is equipped with tiled showers, glass doors, floating cabinets, and quartz countertops.
Outdoor enhancements include a brand new front door with entry lighting, updated garage lights, and a new roof installed in 2021. The property borders a serene spring-fed pond, providing a tranquil backdrop and natural habitat for wildlife.
Conveniently located just 13 minutes from UPMC Carlisle and a short 20 minute commute to UPMC West Shore and Penn State Hampden, this home offers both luxury and practicality in one remarkable package. Experience the epitome of luxury living and schedule your private tour today.
Location
State PA
County Cumberland
Area Middlesex Twp (14421)
Zoning RESIDENTIAL
Rooms
Basement Poured Concrete
Main Level Bedrooms 1
Interior
Hot Water Electric
Heating Forced Air
Cooling Central A/C
Fireplaces Number 1
Fireplaces Type Gas/Propane
Fireplace Y
Heat Source Propane - Owned
Laundry Main Floor
Exterior
Parking Features Garage - Side Entry
Garage Spaces 9.0
Pool Heated, In Ground, Saltwater
Water Access N
Roof Type Shingle
Accessibility None
Attached Garage 3
Total Parking Spaces 9
Garage Y
Building
Story 3
Foundation Concrete Perimeter
Sewer On Site Septic
Water Well
Architectural Style Traditional
Level or Stories 3
Additional Building Above Grade, Below Grade
New Construction N
Schools
High Schools Cumberland Valley
School District Cumberland Valley
Others
Pets Allowed Y
Senior Community No
Tax ID 21-08-0573-145
Ownership Fee Simple
SqFt Source Assessor
Acceptable Financing Cash, Conventional, FHA, VA, USDA
Listing Terms Cash, Conventional, FHA, VA, USDA
Financing Cash,Conventional,FHA,VA,USDA
Special Listing Condition Standard
Pets Allowed No Pet Restrictions
Read Less Info
Want to know what your home might be worth? Contact us for a FREE valuation!

Our team is ready to help you sell your home for the highest possible price ASAP

Bought with Alycia N Hays • RE/MAX of Gettysburg
"My job is to find and attract mastery-based agents to the office, protect the culture, and make sure everyone is happy! "
tyronetoneytherealtor@gmail.com
4221 Forbes Blvd, Suite 240, Lanham, MD, 20706, United States






