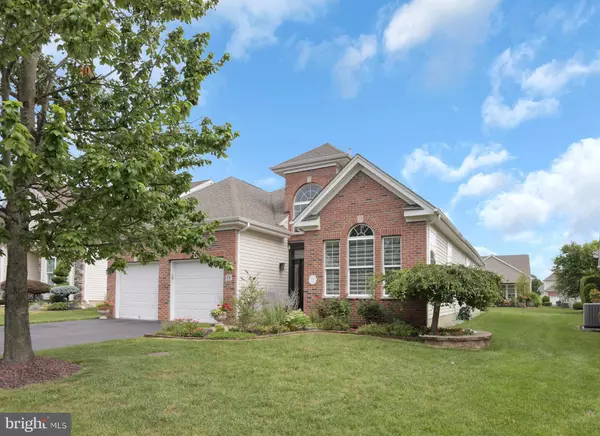$750,000
$675,000
11.1%For more information regarding the value of a property, please contact us for a free consultation.
2 Beds
2 Baths
2,067 SqFt
SOLD DATE : 09/06/2024
Key Details
Sold Price $750,000
Property Type Single Family Home
Sub Type Detached
Listing Status Sold
Purchase Type For Sale
Square Footage 2,067 sqft
Price per Sqft $362
Subdivision Stonebridge
MLS Listing ID NJMX2007324
Sold Date 09/06/24
Style Colonial
Bedrooms 2
Full Baths 2
HOA Fees $435/mo
HOA Y/N Y
Abv Grd Liv Area 2,067
Originating Board BRIGHT
Year Built 2009
Annual Tax Amount $10,328
Tax Year 2023
Lot Size 7,529 Sqft
Acres 0.17
Lot Dimensions 0.00 x 0.00
Property Description
Magnificent 2 bedroom, 2 bath plus study Warwick 1 model. As you enter the home the formal dining room is on your right and the study is on your left. The gourmet kitchen has granite counter tops, glass block backsplash and under cabinet lighting. Gourmet cooks will love this kitchen which features Stainless steel appliances and new micro wave, and dishwasher, double oven and 42''cabinets. There is a large eating area which leads to the spacious great room. The great room has vaulted ceilings. Master bedroom has tray ceilings and a large walk-in closet. The master bathroom features a large shower with a seat, and double vanity. The home has a custom glass front door with glass side panels which brings a lot of light into the entrance. The home has custom crown molding and chair rails throughout. The sliding door from the great room leads out to a large paver block patio. The Home was recently custom painted and is situated at the end of a quiet cul de sac and as you exit the home you have easy access to walking trails and pond. Stone Bridge has all amenities of a world class newly decorated 41,000 SF clubhouse with indoor and outdoor pools, gym, tennis, theater, grand ballroom and much more. This home will sell fast. Showings will start on July 15th
Location
State NJ
County Middlesex
Area Monroe Twp (21212)
Zoning PUD
Rooms
Other Rooms Dining Room, Bedroom 2, Kitchen, Bedroom 1, Study, Great Room
Main Level Bedrooms 2
Interior
Interior Features Carpet, Ceiling Fan(s), Chair Railings, Crown Moldings, Dining Area, Kitchen - Gourmet, Kitchen - Island, Pantry, Primary Bath(s), Recessed Lighting, Sprinkler System, Bathroom - Stall Shower, Bathroom - Tub Shower, Walk-in Closet(s), Window Treatments
Hot Water Natural Gas
Heating Forced Air
Cooling Central A/C
Flooring Carpet, Hardwood, Ceramic Tile
Equipment Cooktop, Dishwasher, Disposal, Dryer - Gas, Microwave, Oven - Double, Oven - Self Cleaning, Oven - Wall, Oven/Range - Gas, Refrigerator, Stainless Steel Appliances, Washer, Water Heater
Fireplace N
Appliance Cooktop, Dishwasher, Disposal, Dryer - Gas, Microwave, Oven - Double, Oven - Self Cleaning, Oven - Wall, Oven/Range - Gas, Refrigerator, Stainless Steel Appliances, Washer, Water Heater
Heat Source Natural Gas
Laundry Main Floor
Exterior
Parking Features Garage Door Opener, Inside Access
Garage Spaces 2.0
Utilities Available Natural Gas Available, Electric Available, Cable TV Available, Sewer Available, Under Ground, Water Available
Water Access N
View Trees/Woods, Pond
Roof Type Asphalt
Accessibility None
Attached Garage 2
Total Parking Spaces 2
Garage Y
Building
Lot Description Cul-de-sac
Story 2
Foundation Slab
Sewer Public Sewer
Water Public
Architectural Style Colonial
Level or Stories 2
Additional Building Above Grade, Below Grade
Structure Type 9'+ Ceilings,Tray Ceilings,Vaulted Ceilings
New Construction N
Schools
School District Monroe Township
Others
Pets Allowed Y
HOA Fee Include Common Area Maintenance,Insurance,Lawn Maintenance,Pool(s),Security Gate,Snow Removal,Trash
Senior Community Yes
Age Restriction 55
Tax ID 12-00015 1-00013 156
Ownership Fee Simple
SqFt Source Estimated
Security Features Security System
Acceptable Financing Cash, Conventional
Horse Property N
Listing Terms Cash, Conventional
Financing Cash,Conventional
Special Listing Condition Standard
Pets Allowed No Pet Restrictions
Read Less Info
Want to know what your home might be worth? Contact us for a FREE valuation!

Our team is ready to help you sell your home for the highest possible price ASAP

Bought with NON MEMBER • Non Subscribing Office
"My job is to find and attract mastery-based agents to the office, protect the culture, and make sure everyone is happy! "
tyronetoneytherealtor@gmail.com
4221 Forbes Blvd, Suite 240, Lanham, MD, 20706, United States






