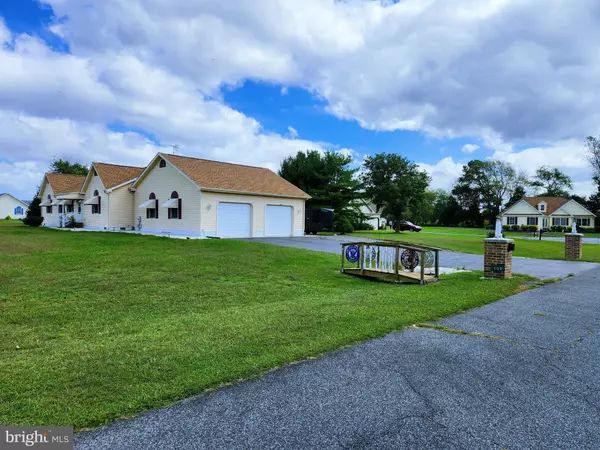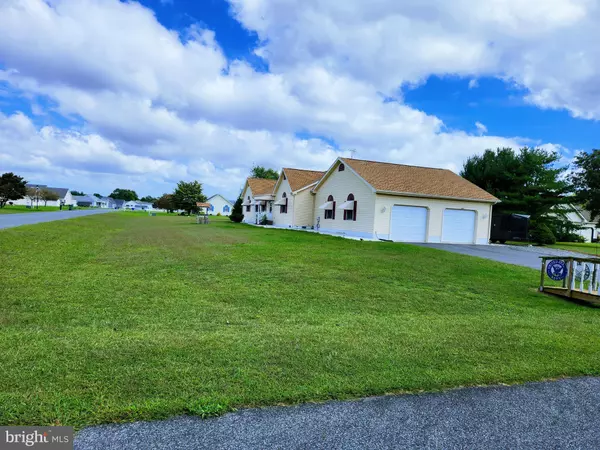$390,000
$394,900
1.2%For more information regarding the value of a property, please contact us for a free consultation.
3 Beds
3 Baths
2,112 SqFt
SOLD DATE : 09/16/2024
Key Details
Sold Price $390,000
Property Type Single Family Home
Sub Type Detached
Listing Status Sold
Purchase Type For Sale
Square Footage 2,112 sqft
Price per Sqft $184
Subdivision Scenic Acres
MLS Listing ID DEKT2028428
Sold Date 09/16/24
Style Ranch/Rambler
Bedrooms 3
Full Baths 2
Half Baths 1
HOA Y/N N
Abv Grd Liv Area 2,112
Originating Board BRIGHT
Year Built 2003
Annual Tax Amount $1,400
Tax Year 2023
Lot Size 0.670 Acres
Acres 0.67
Lot Dimensions 119.14 x 235.00
Property Description
Find yourself in the heart of Delaware just 35 minutes from ocean beaches and minutes away from bay beaches. Enjoy the luxury of living near the beach and not having to deal with all of the traffic. Being minutes away from Milford, Camden and Harrington gives you plenty of options for shopping and restaurants. Two major Hospitals are only 15 minutes away! With the state fairgrounds being right in Harrington you will enjoy their regular events and also the local casino with restaurant and concerts! Like the outdoors? Killens Pond State Park just minutes away has it all, from; cabins, camping, hiking, fishing, boating, concerts, and even its own waterpark! Plenty to keep you busy right in Delaware, and not far from Baltimore, Philadelphia, New Jersey, Virginia Beach, Dover and Wilmington. On a large corner lot, with a 6 Car driveway, private deck built on a concrete slab, you will find plenty of room to make this your sanctuary, without the restrictions of have an HOA. That's right! NO HOA and VERY LOW TAXES. Your oversized, heated and cooled 2 car garage has plenty of room for your toys, tools and vehicles! Choose how you would like to cool and heat your home as it includes both forced air and propane radiant heat. The current owner heats the house for $800 per year! Never mind paying the utility company for water and sewer as this house has a private well and septic. Built very sturdy with, 2x6 exterior walls, 2x12 truss floor joists and real plywood sheathing, your new home screams quality and provides extra insulation for efficiency. The roof is only a few years old and was installed with special nails and quality shingles. Plenty of storage with an attic above the garage and walk up stairs to the attic spanning the length of the house with tall ceiling. The crawl space is lined with plastic and has lighting throughout with easy access for maintenance. This spacious and well-kept 3-bedroom, 2.5-bathroom rancher, delivering a very generous primary bedroom, with a flowing floor plan, streaming into a private deck and spacious corner lot is perfect for anyone. Located in Scenic Acres (having no HOA), and featuring the Lake Forest School District, you'll find yourself centrally located in Delaware, between beaches, Dover and not far from major cities. Venture in to discover a lovely living area with nice carpet and plenty of room. The open kitchen is very generous with cabinets, and all the appliances needed to prepare your feast. The Primary Suite is very spacious, features two large closets, a fireproof closet and private bath. You will also discover two additional cozy bedrooms offering space for an office, guests and family. Another full bathroom checks the final box for these gracious quarters. A very large two car garage is very versatile and fitting for: crafts, hobbies, tools and storage. Just inside you will find the convenient half bath with easy access to the kitchen and garage. You'll also find plenty of room to park with up to 6 spaces. A well-maintained setting with a deck and spacious lot ready for your creativity to thrive. The possibility even exists to build an additional garage, or an addition (contingent upon proper planning and zoning approvals from Kent County) Seize the opportunity to make this beauty yours.
Location
State DE
County Kent
Area Lake Forest (30804)
Zoning AR
Rooms
Other Rooms Living Room, Primary Bedroom, Bedroom 2, Kitchen, Family Room, Bedroom 1
Main Level Bedrooms 3
Interior
Hot Water Electric
Heating Heat Pump(s), Wall Unit, Space Heater
Cooling Central A/C
Equipment Built-In Range, Oven - Wall, Oven - Self Cleaning, Dishwasher, Refrigerator, Microwave, Washer, Dryer
Fireplace N
Appliance Built-In Range, Oven - Wall, Oven - Self Cleaning, Dishwasher, Refrigerator, Microwave, Washer, Dryer
Heat Source Electric, Propane - Leased
Laundry Main Floor
Exterior
Exterior Feature Deck(s)
Parking Features Inside Access, Garage Door Opener
Garage Spaces 8.0
Utilities Available Cable TV
Water Access N
Roof Type Pitched,Shingle
Accessibility None
Porch Deck(s)
Attached Garage 2
Total Parking Spaces 8
Garage Y
Building
Lot Description Corner, Front Yard, Rear Yard, SideYard(s)
Story 1
Foundation Crawl Space
Sewer On Site Septic
Water Well
Architectural Style Ranch/Rambler
Level or Stories 1
Additional Building Above Grade, Below Grade
New Construction N
Schools
High Schools Lake Forest
School District Lake Forest
Others
Senior Community No
Tax ID MN-00-17104-01-2100-000
Ownership Fee Simple
SqFt Source Assessor
Acceptable Financing Conventional, VA, FHA, Cash
Listing Terms Conventional, VA, FHA, Cash
Financing Conventional,VA,FHA,Cash
Special Listing Condition Standard
Read Less Info
Want to know what your home might be worth? Contact us for a FREE valuation!

Our team is ready to help you sell your home for the highest possible price ASAP

Bought with Harryson Domercant • Myers Realty
"My job is to find and attract mastery-based agents to the office, protect the culture, and make sure everyone is happy! "
tyronetoneytherealtor@gmail.com
4221 Forbes Blvd, Suite 240, Lanham, MD, 20706, United States






