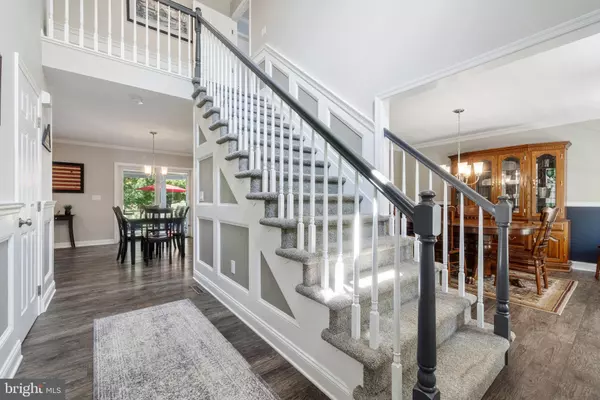$687,000
$639,900
7.4%For more information regarding the value of a property, please contact us for a free consultation.
4 Beds
3 Baths
3,120 SqFt
SOLD DATE : 09/18/2024
Key Details
Sold Price $687,000
Property Type Single Family Home
Sub Type Detached
Listing Status Sold
Purchase Type For Sale
Square Footage 3,120 sqft
Price per Sqft $220
Subdivision Kingscote
MLS Listing ID PAMC2108068
Sold Date 09/18/24
Style Colonial
Bedrooms 4
Full Baths 2
Half Baths 1
HOA Fees $31
HOA Y/N Y
Abv Grd Liv Area 2,220
Originating Board BRIGHT
Year Built 1998
Annual Tax Amount $8,712
Tax Year 2023
Lot Size 0.276 Acres
Acres 0.28
Lot Dimensions 90.00 x 133.00
Property Description
All showings to begin at the open house June 29th 1:00-4:00pm
Welcome home to this charming and completely updated home in the desirable Kingscote community! A full front porch (40'x6') invites shaded relaxation time. Inside is a spacious open foyer complete with new chandelier and custom molding. The entire first floor has gorgeous luxury vinyl plank flooring (2021) and fresh neutral paint. The foyer is flanked by an oversize office with french doors and generously-sized dining room. An open-concept kitchen and family room feature stainless steel appliances, quartz countertops, a custom island, coffee bar and wood-burning fireplace. Sliding glass doors with integrated blinds lead to the backyard of your dreams! Backing up to open space, the yard is completely fenced for worry-free relaxation. A generously sized covered deck (26'x14') with a vaulted ceiling, fan, lights and sound system provide beautifully shaded and ample outdoor living space. Beyond the deck is a large paver patio and firepit area and fenced garden space. Mature trees provide plenty of shade for hot summer days! Two sheds are conveniently placed for all outdoor equipment storage. Back inside, the upper level has four generously-sized bedrooms, all complete with new carpeting. The main bedroom features a large walk-in closet and nicely-updated bathroom. The second bathroom has been tastefully and completely re-done with all new fixtures. Downstairs, the lower level is entirely finished and ready for entertaining. The main area features a wet bar and refrigerator, pool table, gas burning stove, TV and sound system-perfect for watching the game or just hanging out. An adjoining finished area is perfect for a play area or craft room. With a newer HVAC system (5 y/o), new water heater (1 y/o), and newer roof (8 y/o), and separate electrical panel in place for a generator, move-in will be worry-free! Located in the award-winning Souderton school district and close to the PA turnpike, this home truly has it all!
Location
State PA
County Montgomery
Area Franconia Twp (10634)
Zoning RESIDENTIAL
Rooms
Other Rooms Living Room, Dining Room, Primary Bedroom, Bedroom 2, Bedroom 3, Bedroom 4, Kitchen, Family Room
Basement Full, Heated, Fully Finished
Interior
Interior Features Breakfast Area, Carpet, Ceiling Fan(s), Chair Railings, Combination Kitchen/Living, Crown Moldings, Dining Area, Family Room Off Kitchen, Kitchen - Island, Bathroom - Soaking Tub, Walk-in Closet(s), Sound System
Hot Water Natural Gas
Heating Forced Air
Cooling Central A/C
Flooring Carpet, Luxury Vinyl Plank
Fireplaces Number 1
Equipment Built-In Microwave, Dishwasher, Stove, Refrigerator
Fireplace Y
Appliance Built-In Microwave, Dishwasher, Stove, Refrigerator
Heat Source Natural Gas
Exterior
Exterior Feature Deck(s), Porch(es), Patio(s)
Parking Features Garage Door Opener, Garage - Front Entry
Garage Spaces 2.0
Water Access N
Accessibility None
Porch Deck(s), Porch(es), Patio(s)
Attached Garage 2
Total Parking Spaces 2
Garage Y
Building
Story 2
Foundation Slab
Sewer Public Sewer
Water Public
Architectural Style Colonial
Level or Stories 2
Additional Building Above Grade, Below Grade
New Construction N
Schools
Elementary Schools Vernfield
Middle Schools Indian Valley
High Schools Souderton Area Senior
School District Souderton Area
Others
Senior Community No
Tax ID 34-00-02921-285
Ownership Fee Simple
SqFt Source Assessor
Special Listing Condition Standard
Read Less Info
Want to know what your home might be worth? Contact us for a FREE valuation!

Our team is ready to help you sell your home for the highest possible price ASAP

Bought with Connie Schaffer • Coldwell Banker Hearthside
"My job is to find and attract mastery-based agents to the office, protect the culture, and make sure everyone is happy! "
tyronetoneytherealtor@gmail.com
4221 Forbes Blvd, Suite 240, Lanham, MD, 20706, United States






