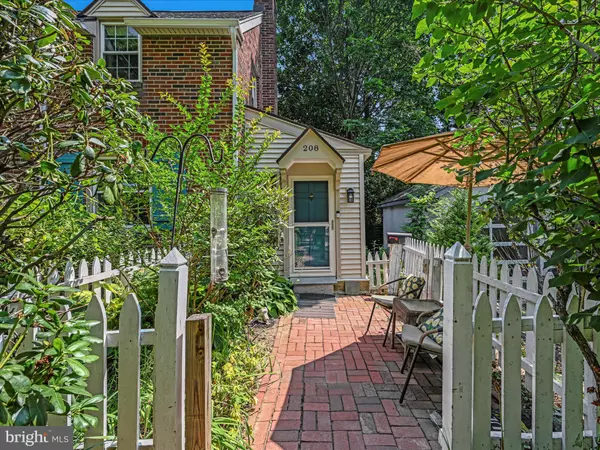$636,500
$575,000
10.7%For more information regarding the value of a property, please contact us for a free consultation.
3 Beds
3 Baths
1,748 SqFt
SOLD DATE : 09/19/2024
Key Details
Sold Price $636,500
Property Type Single Family Home
Sub Type Detached
Listing Status Sold
Purchase Type For Sale
Square Footage 1,748 sqft
Price per Sqft $364
Subdivision Media
MLS Listing ID PADE2071852
Sold Date 09/19/24
Style Traditional,Cape Cod
Bedrooms 3
Full Baths 2
Half Baths 1
HOA Y/N N
Abv Grd Liv Area 1,748
Originating Board BRIGHT
Year Built 1950
Annual Tax Amount $8,259
Tax Year 2023
Lot Size 7,405 Sqft
Acres 0.17
Lot Dimensions 50.00 x 150.00
Property Description
Have you been dreaming of walking to State Street for Dining Under the Stars or hearing the cheers of the Media Five Milers pass by your front porch? When the heat breaks and fall is here, can you imagine Saturday morning strolls to the farmers market and State Street festivals? All of that is possible at this meticulously well cared for home located on E 5th Street in Media Borough. Space is abundant in this lovely three bedroom, two and half bath home. Curb appeal is abundant as you pull up out front and walk down the brick pathway and through the white picked fence. Enter thru the sun porch, perfect for plants or relaxing on a chair to enjoy your morning coffee. Drops your shoes, bags and worries on the front porch. You are greeted into the spacious living room and you'll get the first glimpse of the beautiful hardwoods which run throughout the home. A spacious dining room with windows all around allow light to pour inside. This kitchen is a chef's dream with all BRAND NEW stainless steel appliances. Directly off the kitchen you'll find a pantry and half bath as well as a spacious family room. This family room screams COZY! An electric fireplace sets the tone for relaxation! Prefer to hang outside? Step outside onto this lovely porch which overlooks the yard. Furry friends will LOVE running down the stone path to a spacious yard. Lots of nature and exploring here. Fall nights at the fire-pit are just calling your name. Ready for bed? Head upstairs to find three generous sized bedrooms AND two full upgraded bathrooms. (one is en suite!) In addition to what you can see- what you can feel! ALL systems a go on this one.. everything has been well maintained and most of the majors are NEWER if not BRAND NEW! Be sure to review the Disclosure and Addendums! Location, location, location on this one... minutes from State Street, Public Transportation, Shops and Dining! Do not miss your opportunity to view this lovely home today! Media is EVERYONE'S Hometown!! Award Winning Rose Tree Media School District!
Location
State PA
County Delaware
Area Media Boro (10426)
Zoning R-10 SINGLE FAMILY
Rooms
Basement Unfinished, Sump Pump
Interior
Interior Features Built-Ins, Dining Area, Family Room Off Kitchen, Floor Plan - Traditional, Window Treatments
Hot Water 60+ Gallon Tank, Electric
Heating Baseboard - Hot Water, Hot Water & Baseboard - Electric
Cooling Ductless/Mini-Split, Window Unit(s)
Flooring Hardwood
Fireplaces Number 1
Fireplaces Type Electric
Equipment Built-In Range, Dishwasher, Disposal, Dryer - Gas, Freezer, Oven/Range - Electric, Refrigerator, Stainless Steel Appliances, Washer, Water Heater
Furnishings No
Fireplace Y
Window Features Replacement
Appliance Built-In Range, Dishwasher, Disposal, Dryer - Gas, Freezer, Oven/Range - Electric, Refrigerator, Stainless Steel Appliances, Washer, Water Heater
Heat Source Oil
Laundry Lower Floor
Exterior
Exterior Feature Patio(s), Deck(s), Roof
Garage Spaces 1.0
Fence Wood
Utilities Available Cable TV, Natural Gas Available
Water Access N
Roof Type Shingle
Accessibility None
Porch Patio(s), Deck(s), Roof
Total Parking Spaces 1
Garage N
Building
Story 2
Foundation Other
Sewer Public Sewer
Water Public
Architectural Style Traditional, Cape Cod
Level or Stories 2
Additional Building Above Grade, Below Grade
New Construction N
Schools
Elementary Schools Media
Middle Schools Springton Lake
High Schools Penncrest
School District Rose Tree Media
Others
Pets Allowed Y
Senior Community No
Tax ID 26-00-00258-00
Ownership Fee Simple
SqFt Source Assessor
Acceptable Financing Cash, Conventional, FHA, VA
Horse Property N
Listing Terms Cash, Conventional, FHA, VA
Financing Cash,Conventional,FHA,VA
Special Listing Condition Standard
Pets Allowed No Pet Restrictions
Read Less Info
Want to know what your home might be worth? Contact us for a FREE valuation!

Our team is ready to help you sell your home for the highest possible price ASAP

Bought with Jody H Allen • Coldwell Banker Realty

"My job is to find and attract mastery-based agents to the office, protect the culture, and make sure everyone is happy! "
tyronetoneytherealtor@gmail.com
4221 Forbes Blvd, Suite 240, Lanham, MD, 20706, United States






