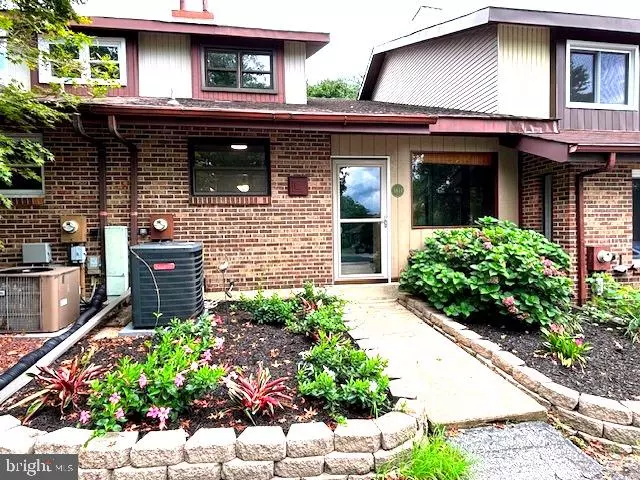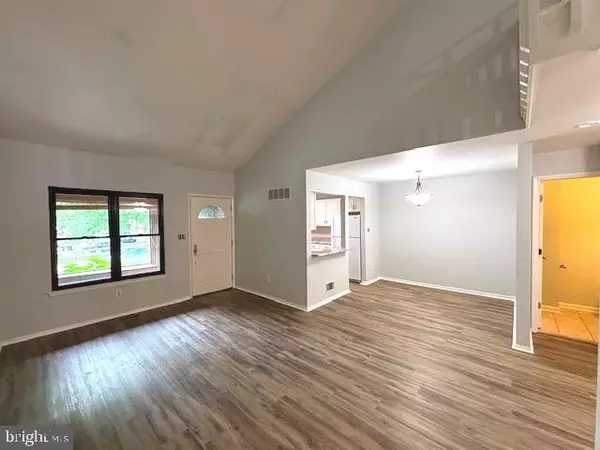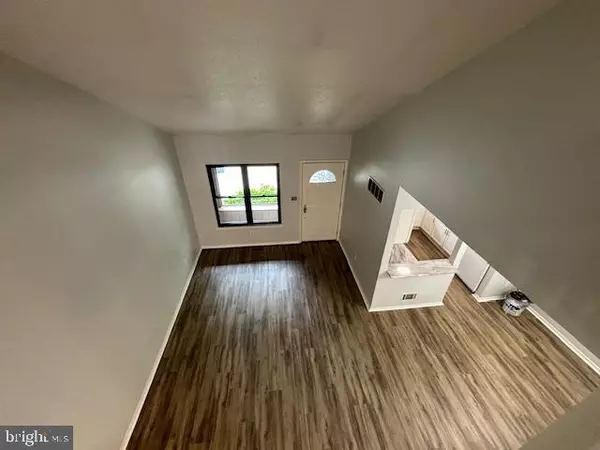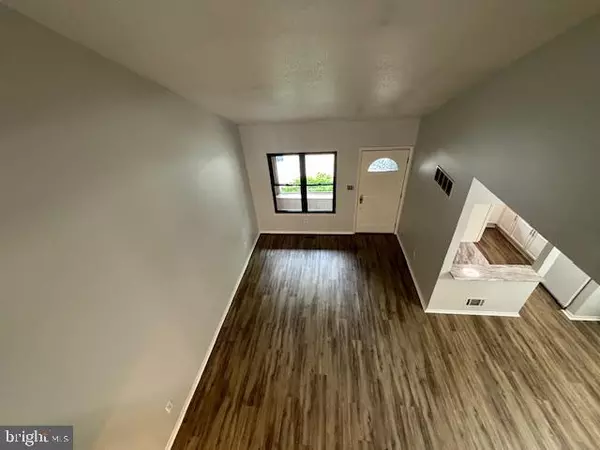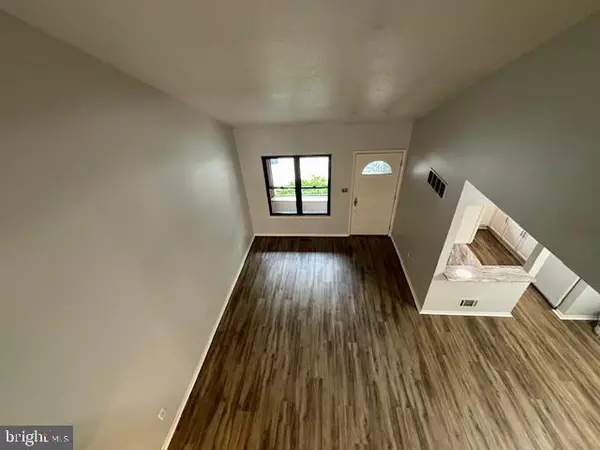$330,000
$334,900
1.5%For more information regarding the value of a property, please contact us for a free consultation.
3 Beds
2 Baths
1,975 SqFt
SOLD DATE : 09/19/2024
Key Details
Sold Price $330,000
Property Type Townhouse
Sub Type Interior Row/Townhouse
Listing Status Sold
Purchase Type For Sale
Square Footage 1,975 sqft
Price per Sqft $167
Subdivision Pepper Ridge
MLS Listing ID DENC2066918
Sold Date 09/19/24
Style Contemporary
Bedrooms 3
Full Baths 1
Half Baths 1
HOA Y/N N
Abv Grd Liv Area 1,545
Originating Board BRIGHT
Year Built 1976
Annual Tax Amount $2,265
Tax Year 2024
Lot Size 2,614 Sqft
Acres 0.06
Property Description
Welcome to 5814 Pepper Ridge Ct. in the Heart of Pike Creek. This recently updated 3 bedroom 1 full bath with a main level powder room has everything you have been looking for. Updates include NEW HVAC, ALL NEW luxury vinyl plank (commercial grade) flooring, NEW carpets in 3 bedrooms, high end granite counters in the kitchen, freshly painted throughout, new doors and hardware, updated lighting, tile flooring in bathrooms, walk out finished basement, landscaping & hardscaping, an expanded deck with access to lower level yard and patio. Near shops, grocery stores, places of worship, schools, restaurants and other forms of entertainment this home will not last. Make your appointment today before it is gone!
Location
State DE
County New Castle
Area Elsmere/Newport/Pike Creek (30903)
Zoning NCTH-UDC-TOWNHOUSES
Rooms
Basement Outside Entrance, Partially Finished, Rear Entrance, Shelving, Walkout Level, Windows
Interior
Hot Water Electric
Heating Forced Air
Cooling Ceiling Fan(s), Central A/C
Heat Source Electric
Laundry Basement, Upper Floor
Exterior
Exterior Feature Deck(s), Patio(s), Porch(es)
Garage Spaces 4.0
Water Access N
Accessibility None
Porch Deck(s), Patio(s), Porch(es)
Total Parking Spaces 4
Garage N
Building
Story 2
Foundation Block
Sewer Public Sewer
Water Public
Architectural Style Contemporary
Level or Stories 2
Additional Building Above Grade, Below Grade
New Construction N
Schools
School District Red Clay Consolidated
Others
Senior Community No
Tax ID 0803620250
Ownership Fee Simple
SqFt Source Estimated
Special Listing Condition Standard
Read Less Info
Want to know what your home might be worth? Contact us for a FREE valuation!

Our team is ready to help you sell your home for the highest possible price ASAP

Bought with Theresa V Thomas • Long & Foster Real Estate, Inc.
"My job is to find and attract mastery-based agents to the office, protect the culture, and make sure everyone is happy! "
tyronetoneytherealtor@gmail.com
4221 Forbes Blvd, Suite 240, Lanham, MD, 20706, United States

