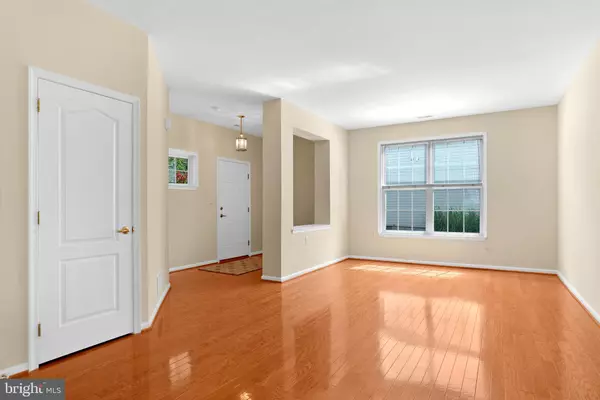$576,000
$545,000
5.7%For more information regarding the value of a property, please contact us for a free consultation.
2 Beds
2 Baths
2,148 SqFt
SOLD DATE : 09/19/2024
Key Details
Sold Price $576,000
Property Type Single Family Home
Sub Type Detached
Listing Status Sold
Purchase Type For Sale
Square Footage 2,148 sqft
Price per Sqft $268
Subdivision Village Greenes
MLS Listing ID NJBL2070552
Sold Date 09/19/24
Style Contemporary
Bedrooms 2
Full Baths 2
HOA Fees $165/mo
HOA Y/N Y
Abv Grd Liv Area 2,148
Originating Board BRIGHT
Year Built 2002
Annual Tax Amount $9,252
Tax Year 2023
Lot Size 8,712 Sqft
Acres 0.2
Lot Dimensions 0.00 x 0.00
Property Description
The Seller has received multiple offers and respectfully asks for your client's HIGHEST and BEST offer by Tuesday 8/13 at 12 noon. Beautiful inside and out! This gorgeous Winterthur model on a premium lot offers plenty of updates and upgrades. As you enter this home, notice the large driveway and 2-car garage, and the lovely paver path to the front door. Inside, you will appreciate the hardwood floors in the living room, dining room, and family room. The kitchen includes a fantastic sunroom which spills out to the hardscaped patio and gorgeous landscaping and views. A sunsetter awning (2022) protects from the sun yet allows the beautiful views. New Roof (2022) and HVAC (2016). The laundry room connects with both the garage and the kitchen, washer/dryer included. Enjoy Village Greene community amenities like pristine grounds and walking trails, a stunning Pool and a Clubhouse currently under an exciting renovation (estimated completion Fall 2024) , and Tennis Courts. This is one of the larger models in the neighborhood and it is both beautiful and a great value with meticulous maintenance and updates!
Location
State NJ
County Burlington
Area Evesham Twp (20313)
Zoning SEN1
Rooms
Other Rooms Living Room, Dining Room, Primary Bedroom, Bedroom 2, Kitchen, Family Room, Sun/Florida Room, Laundry
Main Level Bedrooms 2
Interior
Interior Features Kitchen - Eat-In, Wood Floors
Hot Water Tankless
Heating Forced Air
Cooling Central A/C
Fireplace N
Heat Source Natural Gas
Exterior
Parking Features Garage Door Opener, Garage - Front Entry, Additional Storage Area, Inside Access
Garage Spaces 6.0
Water Access N
View Garden/Lawn
Roof Type Architectural Shingle
Accessibility None
Attached Garage 2
Total Parking Spaces 6
Garage Y
Building
Story 1
Foundation Slab
Sewer Public Sewer
Water Public
Architectural Style Contemporary
Level or Stories 1
Additional Building Above Grade, Below Grade
New Construction N
Schools
School District Evesham Township
Others
Senior Community Yes
Age Restriction 55
Tax ID 13-00015 03-00105
Ownership Fee Simple
SqFt Source Assessor
Special Listing Condition Standard
Read Less Info
Want to know what your home might be worth? Contact us for a FREE valuation!

Our team is ready to help you sell your home for the highest possible price ASAP

Bought with Hollie M Dodge • RE/MAX Preferred - Mullica Hill

"My job is to find and attract mastery-based agents to the office, protect the culture, and make sure everyone is happy! "
tyronetoneytherealtor@gmail.com
4221 Forbes Blvd, Suite 240, Lanham, MD, 20706, United States






