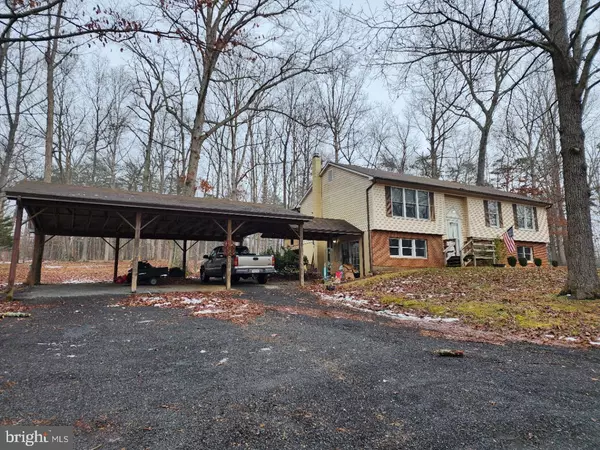$420,000
$450,000
6.7%For more information regarding the value of a property, please contact us for a free consultation.
4 Beds
3 Baths
1,775 SqFt
SOLD DATE : 09/20/2024
Key Details
Sold Price $420,000
Property Type Single Family Home
Sub Type Detached
Listing Status Sold
Purchase Type For Sale
Square Footage 1,775 sqft
Price per Sqft $236
Subdivision None Available
MLS Listing ID VACU2006812
Sold Date 09/20/24
Style Split Foyer
Bedrooms 4
Full Baths 3
HOA Y/N N
Abv Grd Liv Area 1,075
Originating Board BRIGHT
Year Built 1989
Annual Tax Amount $2,002
Tax Year 2022
Lot Size 4.520 Acres
Acres 4.52
Property Description
***** PRICE DROP ***** MOTIVATED SELLER ***** Are you looking for a country property away from the hustle and bustle of town but still close enough to easily run errands! You've found it right here with this lovely split foyer home situated on 4.52 acres! This great location is only a few minutes to the new community of Stonehaven where shopping, restaurants and many other amenities will soon be built and is only about 15 minutes to Warrenton or 25 minutes to Culpeper. The home is nestled in the woods on top of a hill, is very private and has an awesome view overlooking the neighbor's pond. A huge 3 car carport leads to the side basement entrance. On the main level, you will find 3 bedrooms and 2 full baths along with a spacious kitchen, dining area and a nice light filled living room. The downstairs boasts a 4th bedroom, a 3rd full bath, a space that could be used as an office or extra storage and a large den area with a propane stove. A whole house water filter system is in place. The covered back deck leads to a fenced in yard! If I haven't already caught your attention, behind the home there is a 1 car workshop/garage and a 3 car workshop/garage which offers electric, a heating unit and 2 window AC units. This home has great bones and just needs is a little TLC and some updating. Come see and invision this property as the home of your dreams!
Location
State VA
County Culpeper
Zoning R1
Rooms
Basement Connecting Stairway, Daylight, Full, Heated, Outside Entrance, Partially Finished, Interior Access, Side Entrance, Walkout Level, Windows
Main Level Bedrooms 3
Interior
Interior Features Carpet, Ceiling Fan(s), Combination Kitchen/Dining
Hot Water Electric
Heating Heat Pump(s)
Cooling Central A/C
Flooring Carpet, Laminate Plank
Fireplace N
Heat Source Electric
Exterior
Garage Spaces 3.0
Utilities Available Cable TV, Electric Available
Water Access Y
Roof Type Shingle
Accessibility 2+ Access Exits
Total Parking Spaces 3
Garage N
Building
Story 2
Foundation Brick/Mortar
Sewer On Site Septic
Water Private, Well
Architectural Style Split Foyer
Level or Stories 2
Additional Building Above Grade, Below Grade
Structure Type Dry Wall,Wood Walls
New Construction N
Schools
School District Culpeper County Public Schools
Others
Pets Allowed Y
Senior Community No
Tax ID 2B 1 3
Ownership Fee Simple
SqFt Source Estimated
Acceptable Financing Cash, Conventional, FHA, VA, USDA
Listing Terms Cash, Conventional, FHA, VA, USDA
Financing Cash,Conventional,FHA,VA,USDA
Special Listing Condition Standard
Pets Allowed No Pet Restrictions
Read Less Info
Want to know what your home might be worth? Contact us for a FREE valuation!

Our team is ready to help you sell your home for the highest possible price ASAP

Bought with Jack Jenkins • Samson Properties
"My job is to find and attract mastery-based agents to the office, protect the culture, and make sure everyone is happy! "
tyronetoneytherealtor@gmail.com
4221 Forbes Blvd, Suite 240, Lanham, MD, 20706, United States






