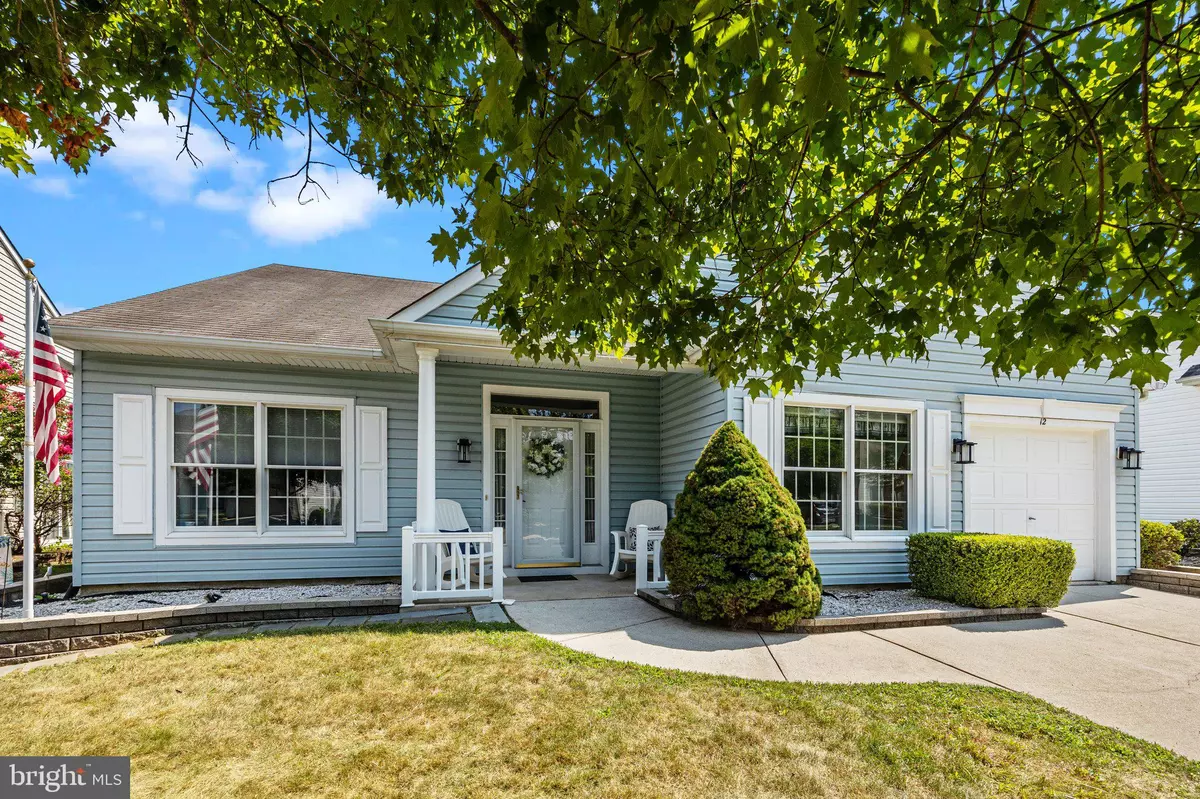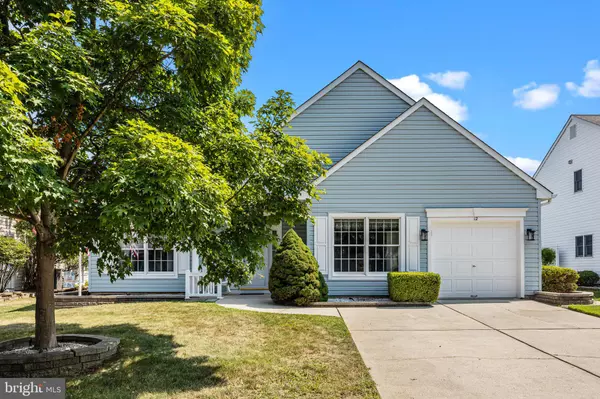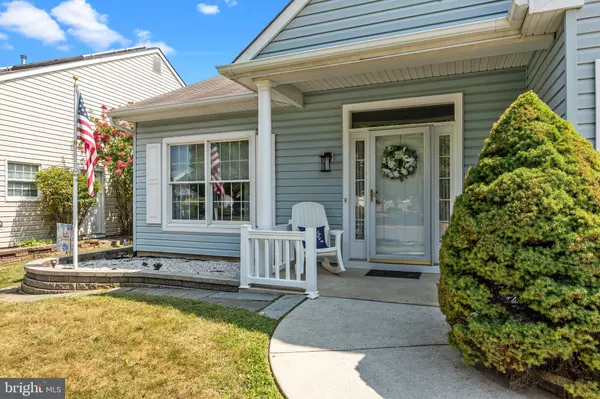$375,000
$375,000
For more information regarding the value of a property, please contact us for a free consultation.
2 Beds
2 Baths
1,592 SqFt
SOLD DATE : 09/13/2024
Key Details
Sold Price $375,000
Property Type Single Family Home
Sub Type Detached
Listing Status Sold
Purchase Type For Sale
Square Footage 1,592 sqft
Price per Sqft $235
Subdivision Homestead
MLS Listing ID NJBL2070004
Sold Date 09/13/24
Style Colonial
Bedrooms 2
Full Baths 2
HOA Fees $230/mo
HOA Y/N Y
Abv Grd Liv Area 1,592
Originating Board BRIGHT
Year Built 2001
Tax Year 2023
Lot Size 7,639 Sqft
Acres 0.18
Lot Dimensions 67.00 x 126.00
Property Description
Welcome to 12 Laurel Ridge Lane, this one of a kind unit is an enhanced Arlington model in the beautiful 55+ active community of Homestead. This charming home has been lovingly cared for and features all the space you could want for 1-floor living. You will enter through the covered porch, large enough to be an additional outdoor seating space and be welcomed by gorgeous hardwood floors and 9ft ceilings that flow through nearly every room. The combination living/dining room is large enough for all your favorite furniture and is the perfect setting for family gatherings. Just beyond the dining room you'll find a spacious eat-in kitchen with stainless steel refrigerator, recess lighting and elegant imported Italian marble tile floors. A bright 4-season sunroom awaits through the French doors in the kitchen, this will surely be your new favorite space, and provides access to the enlarged and private outdoor patio. Back inside you'll find a sizeable primary bedroom with hardwood floors, walk-in closet, and en-suite bath with heat lamps, jetted soaking tub and separate stall shower, a true owner's retreat. A second bedroom and second full bath plus laundry room located near the bedrooms make for the easy-living you are looking for. But wait, there's more! Just through the laundry room you will find a large bonus space perfect for an office, workshop, butler's pantry, craft room, storage space, extra guest room or play area for the grandkids! This extra space with built-in cabinets has no end of possible uses and will help ease the adjustment of "downsizing". Lastly you'll find an over-sized 1-car garage with workbench & cabinets allowing for additional storage space. What more could you want or need in your next home? Don't wait, fall yard clean up and snow removal will be here before you know it, take advantage of low-maintenance living and book your showing today!
Location
State NJ
County Burlington
Area Mansfield Twp (20318)
Zoning R-5
Rooms
Other Rooms Living Room, Dining Room, Primary Bedroom, Bedroom 2, Kitchen, Sun/Florida Room, Workshop, Bathroom 2
Main Level Bedrooms 2
Interior
Hot Water Natural Gas
Heating Forced Air
Cooling Central A/C
Equipment Dishwasher, Dryer, Microwave, Oven/Range - Electric, Refrigerator, Washer, Humidifier
Fireplace N
Appliance Dishwasher, Dryer, Microwave, Oven/Range - Electric, Refrigerator, Washer, Humidifier
Heat Source Natural Gas
Laundry Main Floor
Exterior
Parking Features Garage - Front Entry, Garage Door Opener
Garage Spaces 3.0
Amenities Available Club House, Fitness Center, Game Room, Gated Community, Pool - Outdoor, Tennis Courts, Billiard Room
Water Access N
Accessibility None
Attached Garage 1
Total Parking Spaces 3
Garage Y
Building
Story 1
Foundation Slab
Sewer Public Sewer
Water Public
Architectural Style Colonial
Level or Stories 1
Additional Building Above Grade, Below Grade
New Construction N
Schools
School District Northern Burlington Count Schools
Others
Pets Allowed Y
HOA Fee Include Common Area Maintenance,Lawn Maintenance,Pool(s),Security Gate,Snow Removal,Trash
Senior Community Yes
Age Restriction 55
Tax ID 18-00042 22-00015
Ownership Fee Simple
SqFt Source Assessor
Security Features Security System
Special Listing Condition Standard
Pets Allowed Dogs OK, Cats OK, Number Limit
Read Less Info
Want to know what your home might be worth? Contact us for a FREE valuation!

Our team is ready to help you sell your home for the highest possible price ASAP

Bought with Monica Clauss • Keller Williams Real Estate-Langhorne
"My job is to find and attract mastery-based agents to the office, protect the culture, and make sure everyone is happy! "
tyronetoneytherealtor@gmail.com
4221 Forbes Blvd, Suite 240, Lanham, MD, 20706, United States






