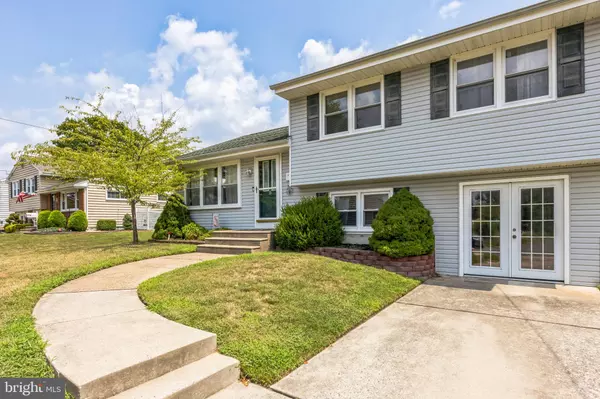$345,000
$344,900
For more information regarding the value of a property, please contact us for a free consultation.
4 Beds
2 Baths
1,713 SqFt
SOLD DATE : 09/27/2024
Key Details
Sold Price $345,000
Property Type Single Family Home
Sub Type Detached
Listing Status Sold
Purchase Type For Sale
Square Footage 1,713 sqft
Price per Sqft $201
Subdivision Laurel Mills
MLS Listing ID NJCD2073376
Sold Date 09/27/24
Style Colonial,Split Level
Bedrooms 4
Full Baths 1
Half Baths 1
HOA Y/N N
Abv Grd Liv Area 1,713
Originating Board BRIGHT
Year Built 1958
Annual Tax Amount $7,880
Tax Year 2023
Lot Size 8,250 Sqft
Acres 0.19
Lot Dimensions 75.00 x 110.00
Property Description
This charming 4-bedroom, 1 1/2-bath home is nestled in the highly sought-after Laurel Mills neighborhood and is ready for you to make it your own. The bright and airy interior is bathed in natural light, creating a warm and inviting atmosphere throughout. The upper level features three spacious bedrooms with ample closet space and a full bath, providing plenty of room for relaxation and privacy. The main level boasts an expansive kitchen that flows seamlessly into the dining and living areas, perfect for cooking and socializing with family and friends. The lower level offers two additional living spaces, a convenient laundry area, a half bath and an air purifier in the newer heating system. Step outside through the glass slider doors to the two-tiered deck, ideal for entertaining or unwinding. Enjoy sunny days by the above-ground pool and make the most of the fenced rear yard for added privacy and fun. Conveniently located just a short distance from the PATCO Speedline, with easy access to the White Horse Pike and Jefferson Hospital, this home blends comfort with convenience. Parks, shopping, and schools are just minutes away, offering the perfect blend of ease and accessibility. Don’t miss out on the opportunity to own this wonderful property. Act now and embrace the lifestyle you’ve been dreaming of in this community!
Location
State NJ
County Camden
Area Stratford Boro (20432)
Zoning RES
Rooms
Other Rooms Living Room, Dining Room, Primary Bedroom, Bedroom 2, Bedroom 3, Bedroom 4, Kitchen, Family Room, Full Bath, Half Bath
Interior
Hot Water Natural Gas
Heating Forced Air
Cooling Central A/C
Flooring Carpet, Ceramic Tile, Laminate Plank
Equipment Built-In Range, Dishwasher, Disposal, Dryer, Refrigerator, Trash Compactor
Window Features Replacement,Double Pane,Vinyl Clad
Appliance Built-In Range, Dishwasher, Disposal, Dryer, Refrigerator, Trash Compactor
Heat Source Natural Gas
Laundry Lower Floor
Exterior
Exterior Feature Deck(s)
Garage Spaces 2.0
Fence Other, Fully, Vinyl
Pool Above Ground
Utilities Available Cable TV
Water Access N
Roof Type Shingle,Architectural Shingle
Accessibility None
Porch Deck(s)
Total Parking Spaces 2
Garage N
Building
Lot Description Level, Open, Front Yard, Rear Yard, SideYard(s)
Story 3
Foundation Block
Sewer Public Sewer
Water Public
Architectural Style Colonial, Split Level
Level or Stories 3
Additional Building Above Grade, Below Grade
Structure Type Dry Wall
New Construction N
Schools
Elementary Schools Parkview E.S.
Middle Schools Samuel S Yellin School
High Schools Sterling H.S.
School District Stratford Borough Public Schools
Others
Pets Allowed Y
Senior Community No
Tax ID 32-00085-00014
Ownership Fee Simple
SqFt Source Assessor
Security Features Security System
Acceptable Financing Conventional, VA, FHA 203(b), FHA
Listing Terms Conventional, VA, FHA 203(b), FHA
Financing Conventional,VA,FHA 203(b),FHA
Special Listing Condition Standard
Pets Allowed Number Limit
Read Less Info
Want to know what your home might be worth? Contact us for a FREE valuation!

Our team is ready to help you sell your home for the highest possible price ASAP

Bought with Carolyn Mathers

"My job is to find and attract mastery-based agents to the office, protect the culture, and make sure everyone is happy! "
tyronetoneytherealtor@gmail.com
4221 Forbes Blvd, Suite 240, Lanham, MD, 20706, United States






