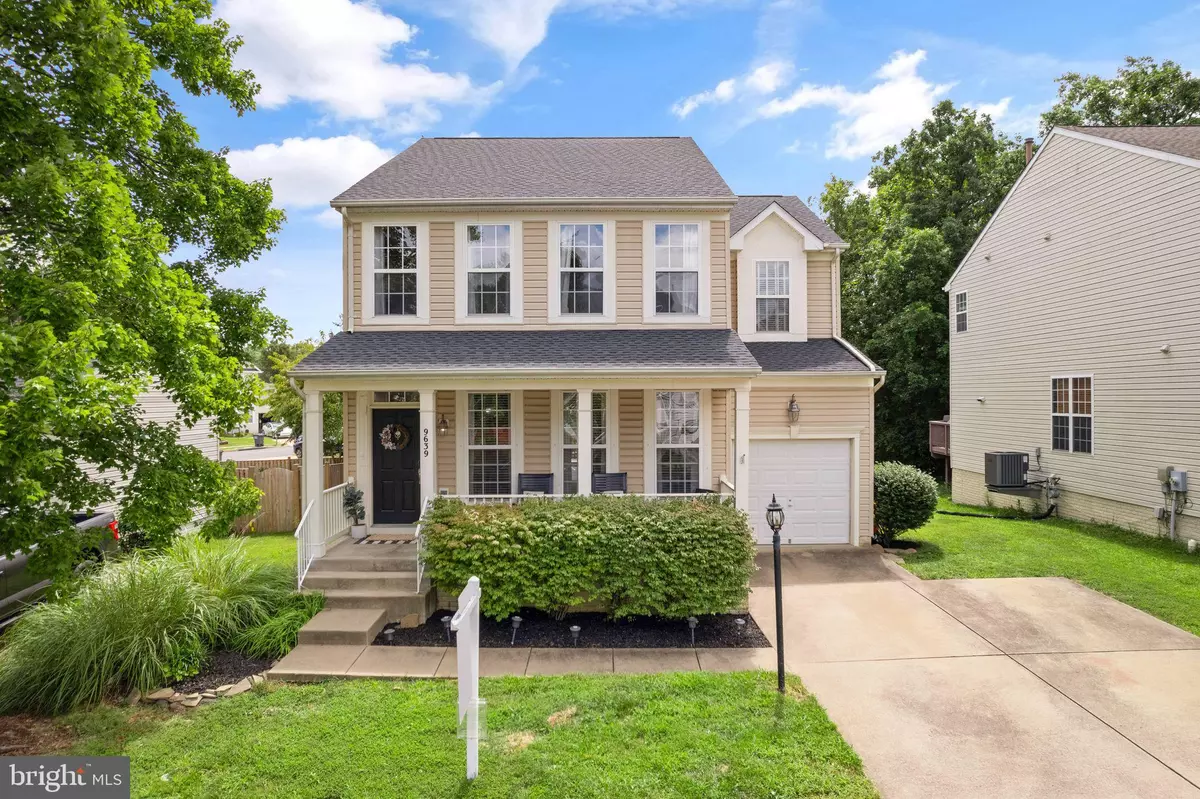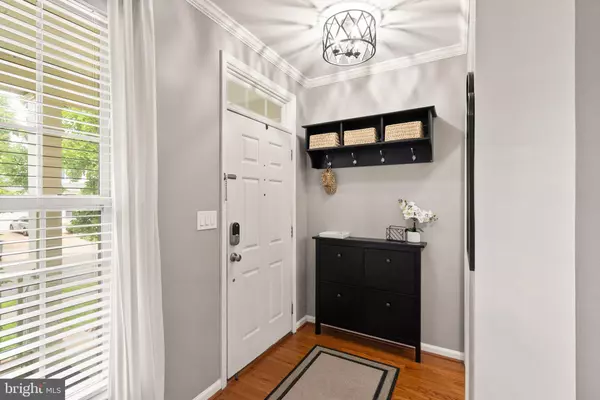$680,000
$675,000
0.7%For more information regarding the value of a property, please contact us for a free consultation.
4 Beds
4 Baths
3,115 SqFt
SOLD DATE : 09/27/2024
Key Details
Sold Price $680,000
Property Type Single Family Home
Sub Type Detached
Listing Status Sold
Purchase Type For Sale
Square Footage 3,115 sqft
Price per Sqft $218
Subdivision Villages At Bristol
MLS Listing ID VAPW2077638
Sold Date 09/27/24
Style Traditional
Bedrooms 4
Full Baths 3
Half Baths 1
HOA Fees $85/mo
HOA Y/N Y
Abv Grd Liv Area 2,194
Originating Board BRIGHT
Year Built 2002
Annual Tax Amount $6,120
Tax Year 2024
Lot Size 4,530 Sqft
Acres 0.1
Property Description
Open House-Saturday, August 24 12-2pm
Tons of space in this Saybrooke Home!
Comfort meets convenience with this wonderful 4-bedroom, 3.5-bathroom single-family home nestled in the highly desirable Bristow community of Saybrooke. From the moment you arrive, the charming covered front porch invites you into a spacious and beautifully appointed interior.
The main level boasts a welcoming front living room with hardwood floors, leading seamlessly into a formal dining room adorned with classic chair railing. The heart of the home, the kitchen, is a culinary delight featuring new LVP floors, freshly painted white cabinets, and modern stainless steel appliances including a gas range. A center island provides ample prep space, while the adjacent breakfast nook offers room for casual dining. Sliding doors open to a large deck and fenced backyard—perfect for outdoor entertaining.
The kitchen flows effortlessly into the cozy family room, where a gas fireplace adds warmth and charm. A conveniently located main-level laundry room connects to the one-car garage, which is equipped with a built-in air hockey table, workbench, and extra storage cabinets.
The lower level is where you'll find a versatile space designed for relaxation and fun. Enjoy movie nights in the cozy media room with its custom decorative accent wall with dry bar and a mini fridge. An additional private office, ideal for work or crafts, features custom built-ins. Two additional rooms with egress windows provide flexible options for bedrooms, offices, or extra storage, complemented by a full hall bath with a walk-in shower.
On the upper level, the owner's suite offers a serene retreat with ample space for a sitting area, a walk-in closet, and a freshly painted en-suite bath. Pamper yourself in the large soaking tub or unwind in the walk-in shower. Above the garage, a generously sized bedroom with a ceiling fan and closet provides additional privacy. Two more spacious bedrooms and a shared hall bathroom complete this level.
Situated in the vibrant Saybrooke community, this home offers convenient access to major commuter routes, shopping, and dining. Don't miss the opportunity to make this exceptional property your new home!
Location
State VA
County Prince William
Zoning RPC
Rooms
Basement Daylight, Partial, Connecting Stairway, Fully Finished, Interior Access, Windows
Interior
Interior Features Bar, Built-Ins, Ceiling Fan(s), Dining Area, Family Room Off Kitchen, Floor Plan - Open, Formal/Separate Dining Room, Kitchen - Island, Kitchen - Eat-In, Pantry, Bathroom - Stall Shower
Hot Water Natural Gas, 60+ Gallon Tank
Heating Central
Cooling Central A/C
Fireplaces Number 1
Fireplaces Type Gas/Propane
Fireplace Y
Heat Source Natural Gas
Laundry Main Floor
Exterior
Parking Features Garage - Front Entry, Garage Door Opener, Inside Access, Additional Storage Area
Garage Spaces 3.0
Amenities Available Club House, Common Grounds, Jog/Walk Path, Pool - Outdoor, Swimming Pool, Tot Lots/Playground
Water Access N
Accessibility None
Attached Garage 1
Total Parking Spaces 3
Garage Y
Building
Story 3
Foundation Slab
Sewer Public Sewer
Water Public
Architectural Style Traditional
Level or Stories 3
Additional Building Above Grade, Below Grade
New Construction N
Schools
School District Prince William County Public Schools
Others
HOA Fee Include Common Area Maintenance,Management,Trash
Senior Community No
Tax ID 7595-26-8558
Ownership Fee Simple
SqFt Source Assessor
Acceptable Financing FHA, Conventional, Cash, VA, VHDA
Listing Terms FHA, Conventional, Cash, VA, VHDA
Financing FHA,Conventional,Cash,VA,VHDA
Special Listing Condition Standard
Read Less Info
Want to know what your home might be worth? Contact us for a FREE valuation!

Our team is ready to help you sell your home for the highest possible price ASAP

Bought with Aarti Sood • Redfin Corporation
"My job is to find and attract mastery-based agents to the office, protect the culture, and make sure everyone is happy! "
tyronetoneytherealtor@gmail.com
4221 Forbes Blvd, Suite 240, Lanham, MD, 20706, United States






