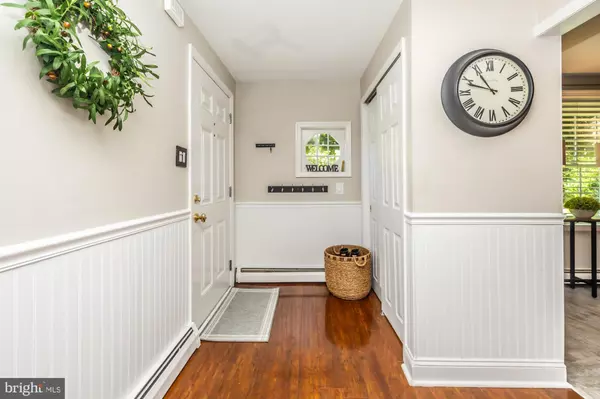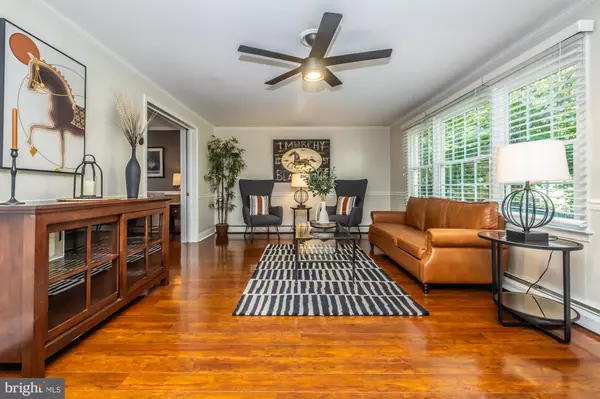$939,000
$939,000
For more information regarding the value of a property, please contact us for a free consultation.
6 Beds
4 Baths
2,766 SqFt
SOLD DATE : 09/27/2024
Key Details
Sold Price $939,000
Property Type Single Family Home
Sub Type Detached
Listing Status Sold
Purchase Type For Sale
Square Footage 2,766 sqft
Price per Sqft $339
Subdivision None Available
MLS Listing ID PADE2073290
Sold Date 09/27/24
Style Colonial
Bedrooms 6
Full Baths 3
Half Baths 1
HOA Y/N N
Abv Grd Liv Area 2,120
Originating Board BRIGHT
Year Built 1970
Annual Tax Amount $10,657
Tax Year 2024
Lot Size 0.290 Acres
Acres 0.29
Lot Dimensions 85.00 x 150.00
Property Description
Enjoy a “walk to Wayne'' lifestyle in this pristine 6 bedroom, 3.5 bath meticulously maintained colonial in a premiere Wayne/Radnor location. This home is just blocks to the Radnor Trail, Wayne Elementary School, Radnor Middle School, Wayne Farmer's Market, Mill Dam Swim Club, Wayne Art Center, area parks/playgrounds, shops, restaurants, and all that downtown Wayne has to offer. As you approach the southern-facing front door to the home, you'll notice the expanded driveway that leads to a beautiful 16x10 shed that includes electric service and ample storage. As you step inside, you'll find a center hallway leading to the kitchen and a huge (21x11) Dining Room with built-in shelves and cozy gas fireplace with brick surround. To the right of the main door is a large (19x13) formal Living Room with crown molding, chair rail and replacement windows. Adjacent to the Living Room are pocket doors leading to a den that's perfect for relaxing in front of the TV after dinner. The expansive eat-in kitchen with granite countertops and stainless-steel appliances has recessed lighting and newer pendant lights over the island. Beyond the kitchen and renovated Powder Room, you'll find a cute, enclosed patio/mud room with sliders to the rear deck. Upstairs is a large (17x12) Primary Bedroom with two closets and an abundance of natural light. The other five bedrooms on this level each have their own closets and ceiling fans so use them all or convert one to an office. The vast refinished basement (23x22) with kitchenette is carpeted and displays a wall of windows at ground level overlooking the lovely back yard. There is plenty of built-in storage and a laundry area plus a large utility room (tankless water heater and upgraded sump pump with backup). You'll also find a stunning full bathroom with large stall shower which completes this lower level as an entertainment paradise or in-law suite! The well-manicured back yard is fenced in with a 16x12 "floating platform" deck, electric service, and rope lights for entertaining. This truly move-in ready home in the coveted South Devon community (with sidewalks throughout the neighborhood) is also very convenient to Routes 202 and 422, Blue Route, KOP Mall and so much more. Don't miss out on this gem and schedule your showing today!
Location
State PA
County Delaware
Area Radnor Twp (10436)
Zoning RESI
Direction South
Rooms
Other Rooms Living Room, Dining Room, Primary Bedroom, Bedroom 2, Bedroom 3, Bedroom 4, Bedroom 5, Kitchen, Family Room, Basement, Sun/Florida Room, Other, Bedroom 6
Basement Daylight, Partial, Full, Heated, Interior Access, Partially Finished, Sump Pump, Windows
Interior
Interior Features Kitchen - Eat-In, 2nd Kitchen, Ceiling Fan(s), Kitchen - Island, Kitchenette, Recessed Lighting
Hot Water Natural Gas
Heating Hot Water
Cooling Central A/C
Flooring Wood, Fully Carpeted, Vinyl, Tile/Brick
Fireplaces Number 1
Fireplaces Type Gas/Propane
Equipment Built-In Range, Oven - Self Cleaning, Dishwasher, Disposal, Stainless Steel Appliances
Fireplace Y
Window Features Replacement
Appliance Built-In Range, Oven - Self Cleaning, Dishwasher, Disposal, Stainless Steel Appliances
Heat Source Natural Gas
Laundry Basement
Exterior
Exterior Feature Porch(es), Deck(s)
Garage Spaces 4.0
Utilities Available Cable TV
Water Access N
Roof Type Shingle,Pitched
Accessibility None
Porch Porch(es), Deck(s)
Total Parking Spaces 4
Garage N
Building
Lot Description Level, Front Yard, Rear Yard
Story 2
Foundation Block
Sewer Public Sewer
Water Public
Architectural Style Colonial
Level or Stories 2
Additional Building Above Grade, Below Grade
New Construction N
Schools
School District Radnor Township
Others
Senior Community No
Tax ID 36-06-03267-03
Ownership Fee Simple
SqFt Source Estimated
Security Features Security System
Acceptable Financing Conventional, Cash
Listing Terms Conventional, Cash
Financing Conventional,Cash
Special Listing Condition Standard
Read Less Info
Want to know what your home might be worth? Contact us for a FREE valuation!

Our team is ready to help you sell your home for the highest possible price ASAP

Bought with Patricia Chapnick • RE/MAX Central - South Philadelphia
"My job is to find and attract mastery-based agents to the office, protect the culture, and make sure everyone is happy! "
tyronetoneytherealtor@gmail.com
4221 Forbes Blvd, Suite 240, Lanham, MD, 20706, United States






