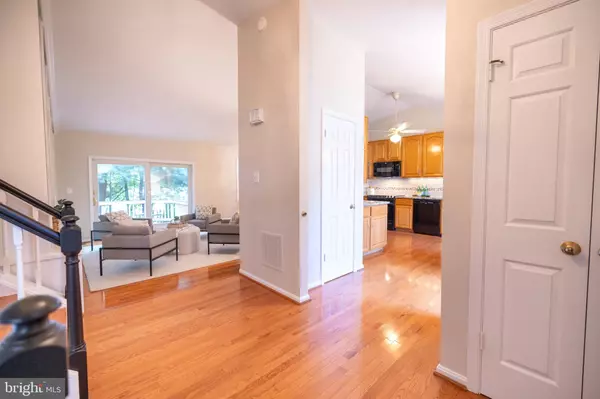$1,150,000
$1,200,000
4.2%For more information regarding the value of a property, please contact us for a free consultation.
5 Beds
3 Baths
3,331 SqFt
SOLD DATE : 09/30/2024
Key Details
Sold Price $1,150,000
Property Type Single Family Home
Sub Type Detached
Listing Status Sold
Purchase Type For Sale
Square Footage 3,331 sqft
Price per Sqft $345
Subdivision Wildwood
MLS Listing ID VAFX2195226
Sold Date 09/30/24
Style Split Level,Colonial
Bedrooms 5
Full Baths 3
HOA Fees $10/ann
HOA Y/N Y
Abv Grd Liv Area 1,556
Originating Board BRIGHT
Year Built 1981
Annual Tax Amount $11,915
Tax Year 2024
Lot Size 0.331 Acres
Acres 0.33
Property Description
Welcome to this beautiful brick- front home on a quiet cul-de-sac in Vienna. This freshly painted 5 bedroom 3.5 bath home features expansive open concept living. Light abounds in the main-floor living areas and floor to ceiling custom, built in cabinetry/bookshelves are a beautiful focal point. Hardwood floors run throughout the main, and majority of the upper level. The kitchen, living, and dining rooms boast vaulted ceilings and a large sliding door that opens to a composite deck perfect for entertaining. The upper level has three bedrooms, a hall bath, and a primary suite with walk-in closet and en-suite bathroom. An oversized den with gas fireplace connects to a home office with built in cabinetry that leads to a private screened-in porch. There is easy access to the large laundry room on this level as well. On the walk-out lower level you will find a huge fifth bedroom with an en suite, full bathroom in addition to a massive rec-room. The home is walking distance to Oakton High School and close to the towns of Oakton and Vienna. 2024 - Whole House Interior Paint and New Upper Level Carpet; 2021 - New Roof and Siding; 2017 - New HVAC, New Garage Doors and Openers. Basement Woodstove "As-is", Conveyances: Laundry Room Refrigerator and Pool Table
Location
State VA
County Fairfax
Zoning 141
Direction South
Rooms
Other Rooms Living Room, Dining Room, Primary Bedroom, Bedroom 2, Bedroom 3, Bedroom 4, Kitchen, Family Room, Foyer, Bedroom 1, Laundry, Office, Recreation Room, Primary Bathroom, Full Bath, Half Bath, Screened Porch
Basement Connecting Stairway, Full, Fully Finished
Interior
Interior Features Built-Ins, Carpet, Ceiling Fan(s), Combination Dining/Living, Floor Plan - Open, Kitchen - Eat-In, Wood Floors
Hot Water Natural Gas
Heating Heat Pump(s)
Cooling Central A/C
Flooring Solid Hardwood, Partially Carpeted, Ceramic Tile
Fireplaces Number 1
Fireplaces Type Gas/Propane, Brick
Equipment Built-In Microwave, Oven/Range - Electric, Refrigerator, Microwave, Dishwasher
Fireplace Y
Appliance Built-In Microwave, Oven/Range - Electric, Refrigerator, Microwave, Dishwasher
Heat Source Natural Gas
Exterior
Exterior Feature Deck(s), Screened, Porch(es)
Garage Garage - Front Entry, Garage Door Opener
Garage Spaces 2.0
Waterfront N
Water Access N
Roof Type Architectural Shingle
Accessibility None
Porch Deck(s), Screened, Porch(es)
Parking Type Attached Garage, Driveway
Attached Garage 2
Total Parking Spaces 2
Garage Y
Building
Story 5
Foundation Concrete Perimeter
Sewer Public Sewer
Water Public
Architectural Style Split Level, Colonial
Level or Stories 5
Additional Building Above Grade, Below Grade
New Construction N
Schools
Elementary Schools Mosaic
Middle Schools Thoreau
High Schools Oakton
School District Fairfax County Public Schools
Others
Senior Community No
Tax ID 0481 25 0009
Ownership Fee Simple
SqFt Source Assessor
Special Listing Condition Standard
Read Less Info
Want to know what your home might be worth? Contact us for a FREE valuation!

Our team is ready to help you sell your home for the highest possible price ASAP

Bought with Jason P Outten • Compass

"My job is to find and attract mastery-based agents to the office, protect the culture, and make sure everyone is happy! "
tyronetoneytherealtor@gmail.com
4221 Forbes Blvd, Suite 240, Lanham, MD, 20706, United States






