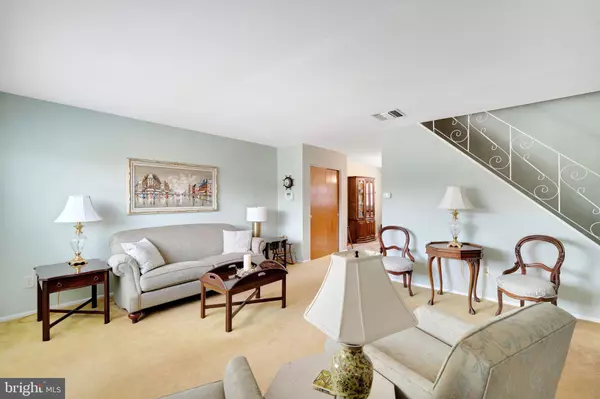$283,000
$285,000
0.7%For more information regarding the value of a property, please contact us for a free consultation.
3 Beds
2 Baths
1,360 SqFt
SOLD DATE : 10/16/2024
Key Details
Sold Price $283,000
Property Type Townhouse
Sub Type Interior Row/Townhouse
Listing Status Sold
Purchase Type For Sale
Square Footage 1,360 sqft
Price per Sqft $208
Subdivision Penrose Park
MLS Listing ID PAPH2387970
Sold Date 10/16/24
Style AirLite
Bedrooms 3
Full Baths 1
Half Baths 1
HOA Y/N N
Abv Grd Liv Area 1,360
Originating Board BRIGHT
Year Built 1965
Annual Tax Amount $2,395
Tax Year 2024
Lot Size 1,802 Sqft
Acres 0.04
Lot Dimensions 20.00 x 90.00
Property Description
Welcome to 7210 Gannet Pl, a meticulously maintained and spacious home situated on a cul-de-sac street in one of the most desirable sections of Penrose Park. The main floor features a large Living Roon with large bay window, dining room and eat in kitchen. The living room, although carpeted has beautiful hardwoods underneath which carry into the dining room. The upper level features a space Primary suite with sitting area (space to add a primary bath if you have the vision) and great closet space. There are 2 additional bedrooms which are generous on space and closet storage. The main bathroom has been updated and enlarged. The Lower level is fully finished with a family, laundry, powder room, access to the one car garage, and has an entrance to a great screened in porch and manicured backyard. The home feature baseboard hot water heat and Central A/C. The convenient location provides easy access to the airport, 95, the bridges, shopping and Center City. This home is a cream puff ready for its next chapter.
Location
State PA
County Philadelphia
Area 19153 (19153)
Zoning RM1
Rooms
Basement Full, Fully Finished, Garage Access, Outside Entrance, Walkout Level
Interior
Interior Features Floor Plan - Traditional, Formal/Separate Dining Room, Kitchen - Eat-In, Wood Floors
Hot Water Natural Gas
Heating Baseboard - Hot Water
Cooling Central A/C
Flooring Carpet, Hardwood
Equipment Dishwasher, Refrigerator, Oven/Range - Electric
Fireplace N
Window Features Replacement
Appliance Dishwasher, Refrigerator, Oven/Range - Electric
Heat Source Natural Gas
Exterior
Garage Garage - Front Entry, Garage Door Opener
Garage Spaces 2.0
Waterfront N
Water Access N
Accessibility None
Parking Type Attached Garage, Driveway
Attached Garage 1
Total Parking Spaces 2
Garage Y
Building
Story 2
Foundation Concrete Perimeter
Sewer Public Sewer
Water Public
Architectural Style AirLite
Level or Stories 2
Additional Building Above Grade, Below Grade
New Construction N
Schools
School District The School District Of Philadelphia
Others
Senior Community No
Tax ID 406653106
Ownership Fee Simple
SqFt Source Assessor
Special Listing Condition Standard
Read Less Info
Want to know what your home might be worth? Contact us for a FREE valuation!

Our team is ready to help you sell your home for the highest possible price ASAP

Bought with Logan Rothman • Engel & Volkers

"My job is to find and attract mastery-based agents to the office, protect the culture, and make sure everyone is happy! "
tyronetoneytherealtor@gmail.com
4221 Forbes Blvd, Suite 240, Lanham, MD, 20706, United States






