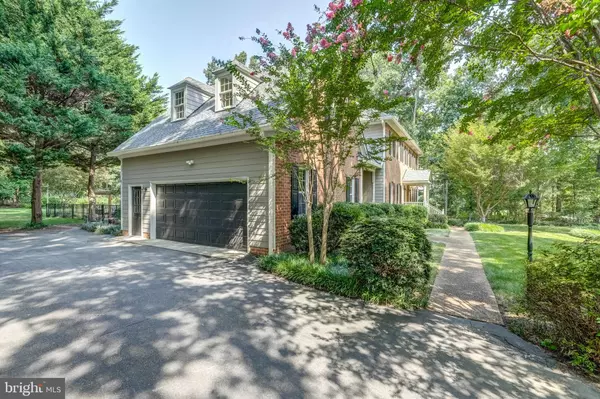$825,000
$850,000
2.9%For more information regarding the value of a property, please contact us for a free consultation.
5 Beds
4 Baths
3,534 SqFt
SOLD DATE : 10/01/2024
Key Details
Sold Price $825,000
Property Type Single Family Home
Sub Type Detached
Listing Status Sold
Purchase Type For Sale
Square Footage 3,534 sqft
Price per Sqft $233
Subdivision Roxshire
MLS Listing ID VACF2000852
Sold Date 10/01/24
Style Colonial
Bedrooms 5
Full Baths 3
Half Baths 1
HOA Y/N N
Abv Grd Liv Area 3,534
Originating Board BRIGHT
Year Built 1992
Annual Tax Amount $3,650
Tax Year 2022
Lot Size 0.920 Acres
Acres 0.92
Property Description
Nestled on a nearly 1-acre lot in the beautiful ROXSHIRE Family Neighborhood, this lovingly maintained Colonial-style home has recently undergone a series of LUXURIOUS UPGRADES. From the freshly refinished HARDWOOD FLOORS and the freshly painted INTERIOR, to the NEW LIGHT FIXTURES, DOOR HARDWARE, a newly ENCAPSULATED CRAWLSPACE and a new 8-ZONE IRRIGATION SYS, every detail has been carefully attended to. The exterior boasts an UPDATED ROOF, GUTTERS, and SIDING, while the interior features a NEW FURNACE, GARBAGE DISPOSAL, KITCHEN REMODEL, & LVP FLOORING upstairs. Upon entering, you are welcomed by elegant formal rooms graced w/HIGH CEILINGS, gleaming hardwoods, & impeccable architectural trim. The cozy family room, adorned w/a painted brick fireplace and built-ins, seamlessly flows into a bright kitchen & the SUNNIEST SUNROOM one can imagine. The kitchen itself is a sight to behold, featuring DEKTON countertops, GAS Cooking, a WINE COOLER, & CUSTOM PANORAMIC DOORS leading to a BACKYARD OASIS including a fenced-in GUNITE POOL, an EXPANSIVE DECK, and a 12' x 24' PERGOLA accommodating all of your living and entertaining needs. The main level also offers a BUTLER'S PANTRY, a back hall providing access to the second foyer, perfect for a drop zone, & a back staircase leading to the 2nd floor. Upstairs, the PRIMARY BEDROOM is a sanctuary w/ a TRAY CEILING, spacious walk-in closet, & a luxurious ensuite. Another sizable bedroom w/ a full bath provides flexibility as a 2nd primary bedroom/bonus room. Three additional bedrooms, another full bath & a conveniently located laundry room round out the space. Add'l storage space is available in the walk-up attic & the attached 2-car garage. This home truly combines elegant design w/ modern comfort, making it a haven for gracious living & entertaining. *PRO Photos Coming Soon 8/16* New 2nd Floor Air Handler '23, New wide-plank LVP installed upstairs '23, New Garbage Disposal '24, Pool Repainted '24, Smart-Programmable Exterior Locks Throughout '24 and so much more.
Location
State VA
County Chesterfield
Zoning R40
Rooms
Main Level Bedrooms 5
Interior
Hot Water Natural Gas
Heating Heat Pump(s)
Cooling Central A/C
Fireplaces Number 1
Fireplace Y
Heat Source Natural Gas
Exterior
Parking Features Garage - Side Entry
Garage Spaces 2.0
Water Access N
Accessibility None
Attached Garage 2
Total Parking Spaces 2
Garage Y
Building
Story 2
Foundation Crawl Space
Sewer Public Septic
Water Public
Architectural Style Colonial
Level or Stories 2
Additional Building Above Grade, Below Grade
New Construction N
Schools
Elementary Schools Robious
Middle Schools Robious
High Schools James River
School District Chesterfield County Public Schools
Others
Senior Community No
Tax ID 732716290200000
Ownership Fee Simple
SqFt Source Estimated
Special Listing Condition Standard
Read Less Info
Want to know what your home might be worth? Contact us for a FREE valuation!

Our team is ready to help you sell your home for the highest possible price ASAP

Bought with NON MEMBER • Non Subscribing Office
"My job is to find and attract mastery-based agents to the office, protect the culture, and make sure everyone is happy! "
tyronetoneytherealtor@gmail.com
4221 Forbes Blvd, Suite 240, Lanham, MD, 20706, United States






