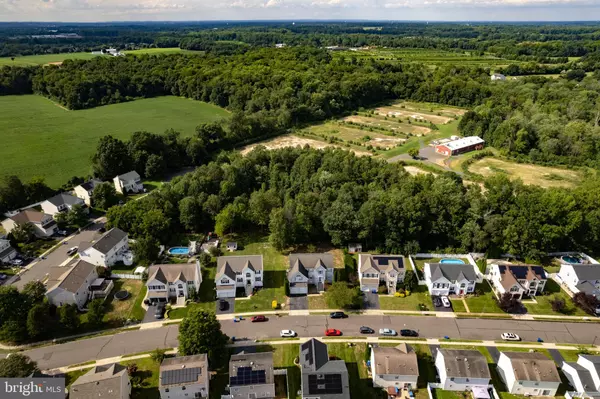$685,000
$685,000
For more information regarding the value of a property, please contact us for a free consultation.
5 Beds
4 Baths
4,140 SqFt
SOLD DATE : 10/02/2024
Key Details
Sold Price $685,000
Property Type Single Family Home
Sub Type Detached
Listing Status Sold
Purchase Type For Sale
Square Footage 4,140 sqft
Price per Sqft $165
Subdivision Mapleton
MLS Listing ID NJBL2071100
Sold Date 10/02/24
Style Colonial
Bedrooms 5
Full Baths 3
Half Baths 1
HOA Y/N N
Abv Grd Liv Area 2,890
Originating Board BRIGHT
Year Built 2001
Annual Tax Amount $9,451
Tax Year 2023
Lot Size 0.340 Acres
Acres 0.34
Lot Dimensions 78.00 x 0.00
Property Description
Located in the highly desirable development of Mapleton in Mansfield Township, is this lovely 5 bedroom, 3.5 bathroom home colonial home. This home features a double story foyer with a stunning crystal chandelier, you will notice several beautiful light fixtures throughout this home, and marble-esque porcelain tiled floor. Off of the foyer is a comfortable sized room that would make an excellent home office. On the opposite side of the foyer is a sitting room, perfect for entertaining company with coffee and tea after a delicious meal in the formal dining room that flows together flawlessly. From the dining room is the kitchen with gleaming dark cabinets and compliment the granite countertops and stainless steel appliances perfectly. Sliding glass doors lead you to a generous sized deck where you can set up a patio set and enjoy dining al'fresco while gazing at a plush green backyard that backs to a wooded area. The open family room is large with lovely warm natural light. Off of the family room is the half bathroom, large laundry room and access to the 2 car garage. On the second level, the primary bedroom is massive in size with an oversized sitting area with an impressive large window that fills the entire room with glorious amounts of natural light. The ensuite is luxurious with a custom tiled stall shower and a 2 sink vanity. A large walk-in closet completes the room. There are 4 comparable guest bedrooms on this level that share a hallway bathroom. And if that's not enough space for you, then head down to the basement! The finished basement has an extremely well thought out design and layout. The vast open space provides endless possibilities… media room, rec space, etc. You would never know that you are in a basement due to the above grade windows allowing the perfect amount of natural light in. There are 2 separate rooms off of the main living area. Ideal for a gym, play area or perhaps additional bedrooms. You will also be pleasantly surprised with the full bathroom on this level as well! Residents of Mansfield Township find it an attractive place to live because of the beautiful sights of open fields and farmland, the amazing recreational parks and lake, like Mansfield Township Community Park and Liberty Lake, as well as the close proximity to the NJ Turnpike and main highways like I-295, I-95, Routes 206 and 130 and Joint Base. Relax and enjoy the feeling of living in the country, yet the comfort of knowing you are within minutes of the action and all the necessities. Make an appointment to see this property today! It will not last long!
Location
State NJ
County Burlington
Area Mansfield Twp (20318)
Zoning R-1
Rooms
Other Rooms Living Room, Dining Room, Primary Bedroom, Sitting Room, Bedroom 2, Bedroom 3, Bedroom 4, Bedroom 5, Kitchen, Game Room, Family Room, Den, Breakfast Room, Exercise Room, Laundry, Office, Storage Room
Basement English, Full, Fully Finished, Heated, Improved, Interior Access, Sump Pump, Space For Rooms, Windows, Other, Shelving, Poured Concrete
Interior
Interior Features Bar, Breakfast Area, Built-Ins, Ceiling Fan(s), Curved Staircase, Family Room Off Kitchen, Floor Plan - Open, Intercom, Kitchen - Eat-In, Kitchen - Gourmet, Kitchen - Island, Kitchen - Table Space, Pantry, Bathroom - Soaking Tub, Sprinkler System, Bathroom - Stall Shower, Upgraded Countertops, Walk-in Closet(s), Wet/Dry Bar, Window Treatments, Wood Floors, Other
Hot Water Natural Gas
Heating Forced Air
Cooling Central A/C, Ceiling Fan(s)
Flooring Carpet, Ceramic Tile, Engineered Wood, Hardwood, Laminate Plank
Equipment Built-In Microwave, Built-In Range, Dishwasher, Exhaust Fan, Oven - Self Cleaning, Refrigerator
Fireplace N
Appliance Built-In Microwave, Built-In Range, Dishwasher, Exhaust Fan, Oven - Self Cleaning, Refrigerator
Heat Source Natural Gas
Laundry Main Floor
Exterior
Parking Features Additional Storage Area, Garage - Front Entry, Garage Door Opener, Inside Access, Oversized
Garage Spaces 6.0
Water Access N
Accessibility 2+ Access Exits, 32\"+ wide Doors, >84\" Garage Door
Attached Garage 2
Total Parking Spaces 6
Garage Y
Building
Story 3
Foundation Concrete Perimeter
Sewer Public Sewer
Water Public
Architectural Style Colonial
Level or Stories 3
Additional Building Above Grade, Below Grade
New Construction N
Schools
Elementary Schools John Hydock E.S.
Middle Schools Northern Burlington County Regional
High Schools Northern Burlington County Regional
School District Northern Burlington Count Schools
Others
Senior Community No
Tax ID 18-00010 03-00145
Ownership Fee Simple
SqFt Source Estimated
Acceptable Financing Cash, Conventional, FHA, USDA, VA
Listing Terms Cash, Conventional, FHA, USDA, VA
Financing Cash,Conventional,FHA,USDA,VA
Special Listing Condition Standard
Read Less Info
Want to know what your home might be worth? Contact us for a FREE valuation!

Our team is ready to help you sell your home for the highest possible price ASAP

Bought with Anjani D Kumar • ERA Central Realty Group - Bordentown
"My job is to find and attract mastery-based agents to the office, protect the culture, and make sure everyone is happy! "
tyronetoneytherealtor@gmail.com
4221 Forbes Blvd, Suite 240, Lanham, MD, 20706, United States






