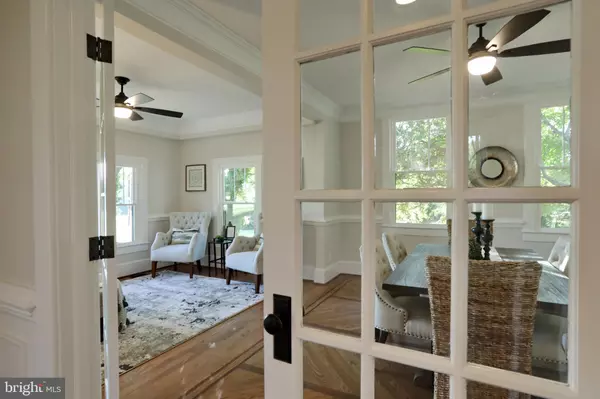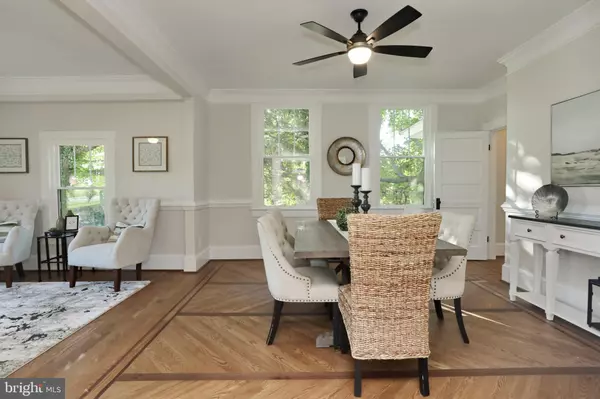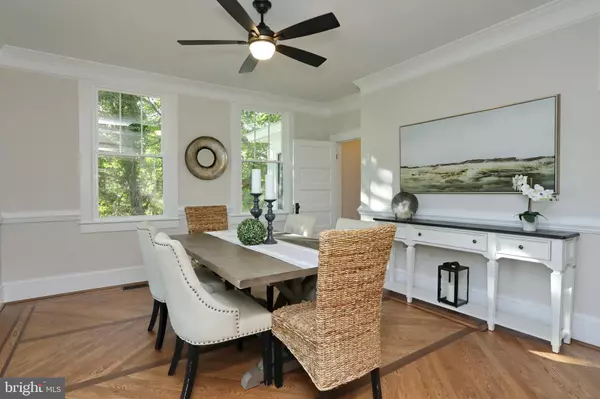$757,400
$774,900
2.3%For more information regarding the value of a property, please contact us for a free consultation.
6 Beds
5 Baths
4,219 SqFt
SOLD DATE : 10/03/2024
Key Details
Sold Price $757,400
Property Type Single Family Home
Sub Type Detached
Listing Status Sold
Purchase Type For Sale
Square Footage 4,219 sqft
Price per Sqft $179
Subdivision Wilderness Farms
MLS Listing ID MDSM2020320
Sold Date 10/03/24
Style Colonial
Bedrooms 6
Full Baths 4
Half Baths 1
HOA Y/N N
Abv Grd Liv Area 3,334
Originating Board BRIGHT
Year Built 1924
Annual Tax Amount $3,181
Tax Year 2024
Lot Size 5.000 Acres
Acres 5.0
Property Description
This magnificent home brings together the best of yesterday and today. As you enter, you're greeted by 9-foot ceilings, 3 piece moulding and a spacious open floor plan with abundant natural light. Throughout the home you'll see the attention to detail. Handsome hardwood floors with herringbone inlay, elaborate trim work and mahogany stairs are just a few of the designer touches.
The updated kitchen boasts quartz countertops with full height quartz backsplash, a 8-foot island and farmhouse sink. The large chef's kitchen includes a built in range, range hood, stainless appliances, wine fridge and walk in pantry.
The first floor master suite features his-and-hers closets and a private en suite bathroom. The bathroom has ceramic tile flooring, a dual vanity, a large soaking tub, a walk in shower and walk in closet.
The 2nd floor boasts 4 large bedrooms, 2 full bathrooms, a laundry area and a covered porch. A walkup attic provides plenty of room for storage or expansion.
The basement mother-in-law suite offers a completely separate living space, perfect for family, guests or renter. It includes a full kitchen, living area, bedroom, full bath, laundry area and is heated and cooled independently by a ductless mini split system and it's own entrance.
Not to be outdone by the interior, the exterior has so much to offer. The 5 acres include a 2 car detached garage, a large block building(28' x 60'), a barn(24' x 60') and plenty of room for more. The outbuildings are sold as-is.
The area offers many options for water lovers and families. Less than 2 miles to Bushwood Wharf Pier and 7th District Park. It is truly a fantastic place to call home!
Location
State MD
County Saint Marys
Zoning RESIDENTIAL
Rooms
Other Rooms Bathroom 1
Basement Walkout Stairs
Main Level Bedrooms 1
Interior
Interior Features Attic, Ceiling Fan(s), Chair Railings, Crown Moldings, Entry Level Bedroom, Formal/Separate Dining Room, Kitchen - Eat-In, Kitchen - Gourmet, Kitchen - Island, Pantry, Primary Bath(s), Recessed Lighting, Bathroom - Soaking Tub, Upgraded Countertops, Wainscotting, Walk-in Closet(s), Wood Floors
Hot Water Propane, Instant Hot Water
Heating Heat Pump(s)
Cooling Heat Pump(s), Ductless/Mini-Split
Flooring Hardwood, Ceramic Tile, Luxury Vinyl Plank
Equipment Built-In Range, Dishwasher, Icemaker, Microwave, Range Hood, Refrigerator, Stainless Steel Appliances, Water Heater - Tankless
Furnishings No
Fireplace N
Window Features Low-E
Appliance Built-In Range, Dishwasher, Icemaker, Microwave, Range Hood, Refrigerator, Stainless Steel Appliances, Water Heater - Tankless
Heat Source Electric
Laundry Basement, Upper Floor
Exterior
Parking Features Other
Garage Spaces 2.0
Water Access N
Roof Type Shingle
Accessibility None
Total Parking Spaces 2
Garage Y
Building
Story 3
Foundation Block
Sewer Septic Exists
Water Well
Architectural Style Colonial
Level or Stories 3
Additional Building Above Grade, Below Grade
New Construction N
Schools
School District St. Mary'S County Public Schools
Others
Senior Community No
Tax ID 1907040164
Ownership Fee Simple
SqFt Source Estimated
Special Listing Condition Standard
Read Less Info
Want to know what your home might be worth? Contact us for a FREE valuation!

Our team is ready to help you sell your home for the highest possible price ASAP

Bought with Debra M Settle • RE/MAX One
"My job is to find and attract mastery-based agents to the office, protect the culture, and make sure everyone is happy! "
tyronetoneytherealtor@gmail.com
4221 Forbes Blvd, Suite 240, Lanham, MD, 20706, United States






