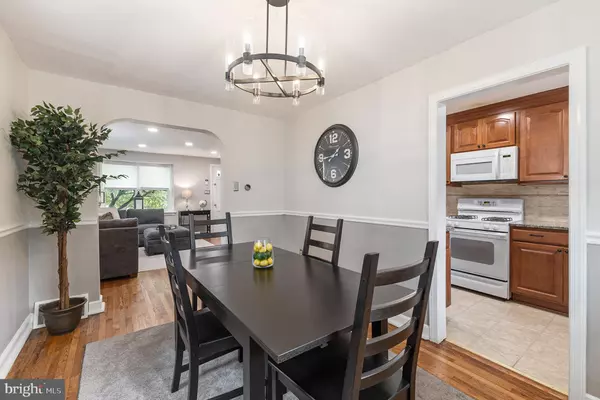$269,900
$269,900
For more information regarding the value of a property, please contact us for a free consultation.
3 Beds
1 Bath
1,488 SqFt
SOLD DATE : 10/04/2024
Key Details
Sold Price $269,900
Property Type Single Family Home
Sub Type Twin/Semi-Detached
Listing Status Sold
Purchase Type For Sale
Square Footage 1,488 sqft
Price per Sqft $181
Subdivision Drexel Hill
MLS Listing ID PADE2073394
Sold Date 10/04/24
Style Traditional
Bedrooms 3
Full Baths 1
HOA Y/N N
Abv Grd Liv Area 1,188
Originating Board BRIGHT
Year Built 1946
Annual Tax Amount $4,907
Tax Year 2024
Lot Size 2,614 Sqft
Acres 0.06
Lot Dimensions 27.00 x 99.00
Property Description
Amazing opportunity to own a meticulously maintained 3 Bed / 1 Bath twin home with an attached one-car garage tucked away in a quaint neighborhood within Drexel Hill! This home has central air conditioning, hardwood floors throughout, and is move-in ready! Enter into the spacious living room which is flooded with natural sunlight and has recessed lights, a coat closet, and a beautiful arched wall that leads to the formal dining room. The dining room features gorgeous 2-toned paint with a chair railing and a decorative chandelier. The spectacular kitchen features granite countertops, recessed lights, a decorative tile backsplash, plenty of solid wood custom cabinetry with crown molding above, a refrigerator, built-in microwave, a gas range/oven, and dishwasher. The hardwood flooring on the first floor has been recently refinished and stained. Upstairs you will find the large main bedroom with a ceiling fan and custom closet with built-in lighting; two additional bedrooms, and a full bathroom with matching decorative tile wall and tub surround. The finished basement is great additional living space and has newer wood-style vinyl plank flooring. There is also a laundry area and access to the one-car garage. The garage has newer rubberized flooring installed and there is also a one-car driveway for your off-street parking needs. Located just a short walk from local shops, restaurants, and public transportation options - including trolley service to the 69th Street Transportation Hub. This home offers both comfort and convenience with easy access to key roadways like RT 1 and RT 476 (the Blue Route), as well as Center City, you'll find commuting a breeze! Don’t miss your opportunity, schedule your showing today!
Location
State PA
County Delaware
Area Upper Darby Twp (10416)
Zoning RESIDENTIAL
Rooms
Other Rooms Living Room, Dining Room, Bedroom 2, Bedroom 3, Kitchen, Family Room, Bedroom 1, Laundry, Full Bath
Basement Full, Partially Finished, Walkout Level
Interior
Interior Features Ceiling Fan(s), Chair Railings, Recessed Lighting, Bathroom - Tub Shower, Upgraded Countertops, Wood Floors
Hot Water Natural Gas
Heating Forced Air
Cooling Central A/C
Flooring Hardwood, Laminate Plank, Tile/Brick
Equipment Built-In Microwave, Dishwasher, Dryer, Oven/Range - Gas, Refrigerator, Washer, Water Heater
Fireplace N
Appliance Built-In Microwave, Dishwasher, Dryer, Oven/Range - Gas, Refrigerator, Washer, Water Heater
Heat Source Natural Gas
Laundry Basement, Has Laundry
Exterior
Parking Features Garage - Rear Entry
Garage Spaces 2.0
Water Access N
Accessibility None
Attached Garage 1
Total Parking Spaces 2
Garage Y
Building
Story 2
Foundation Brick/Mortar
Sewer Public Sewer
Water Public
Architectural Style Traditional
Level or Stories 2
Additional Building Above Grade, Below Grade
New Construction N
Schools
School District Upper Darby
Others
Senior Community No
Tax ID 16-13-01385-00
Ownership Fee Simple
SqFt Source Assessor
Acceptable Financing Cash, Conventional, Negotiable
Listing Terms Cash, Conventional, Negotiable
Financing Cash,Conventional,Negotiable
Special Listing Condition Standard
Read Less Info
Want to know what your home might be worth? Contact us for a FREE valuation!

Our team is ready to help you sell your home for the highest possible price ASAP

Bought with Monica Brown • Madison Real Estate Inc. DBA MRE Residential Inc.

"My job is to find and attract mastery-based agents to the office, protect the culture, and make sure everyone is happy! "
tyronetoneytherealtor@gmail.com
4221 Forbes Blvd, Suite 240, Lanham, MD, 20706, United States






