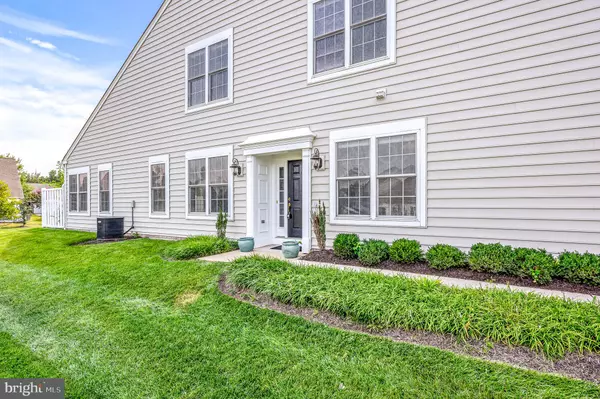$730,000
$715,000
2.1%For more information regarding the value of a property, please contact us for a free consultation.
3 Beds
3 Baths
2,447 SqFt
SOLD DATE : 10/04/2024
Key Details
Sold Price $730,000
Property Type Townhouse
Sub Type End of Row/Townhouse
Listing Status Sold
Purchase Type For Sale
Square Footage 2,447 sqft
Price per Sqft $298
Subdivision Potomac Green
MLS Listing ID VALO2076424
Sold Date 10/04/24
Style Other
Bedrooms 3
Full Baths 3
HOA Fees $301/mo
HOA Y/N Y
Abv Grd Liv Area 2,447
Originating Board BRIGHT
Year Built 2006
Annual Tax Amount $6,001
Tax Year 2024
Lot Size 4,356 Sqft
Acres 0.1
Property Description
Enjoy main level living in this light and bright 3 bedroom, 3 bath Burlington model with a loft in highly desirable Potomac Green. The main level features wood floors, a huge family room with soaring 2-story ceiling, a gourmet kitchen, 2 bedrooms and 2 baths, and a sunroom that opens to a private patio that backs to open space. The primary bedroom has great natural light with a view of the open space, a tray ceiling, and a luxurious bathroom with dual sinks and an oversized shower. The upper level boasts a third bedroom, a full bath, and an enormous light-filled loft with plenty of space for a second family area,
an office, or exercise equipment. Did you see the lot!? Holy moly its like having a large yard without the responsibility! Experience all the amenities of Potomac Green plus easy access to major transportation routes and all the shopping, restaurants and entertainment in One Loudoun.
Location
State VA
County Loudoun
Zoning PDAAAR
Rooms
Other Rooms Primary Bedroom, Bedroom 2, Bedroom 3, Bathroom 2, Bathroom 3, Primary Bathroom
Main Level Bedrooms 2
Interior
Interior Features Ceiling Fan(s), Window Treatments
Hot Water Natural Gas
Heating Forced Air
Cooling Central A/C, Ceiling Fan(s)
Fireplaces Number 1
Equipment Built-In Microwave, Dryer, Washer, Dishwasher, Disposal, Refrigerator, Icemaker, Stove
Furnishings No
Fireplace Y
Appliance Built-In Microwave, Dryer, Washer, Dishwasher, Disposal, Refrigerator, Icemaker, Stove
Heat Source Natural Gas
Laundry Has Laundry, Main Floor
Exterior
Garage Garage - Front Entry, Garage Door Opener, Inside Access
Garage Spaces 1.0
Utilities Available Cable TV Available
Amenities Available Billiard Room, Club House, Common Grounds, Community Center, Dining Rooms, Elevator, Exercise Room, Gated Community, Jog/Walk Path, Library, Meeting Room, Other, Party Room, Pool - Indoor, Pool - Outdoor, Spa, Tennis Courts, Transportation Service, Tot Lots/Playground, Dog Park, Bike Trail, Game Room, Hot tub, Swimming Pool, Tennis - Indoor, Retirement Community, Fitness Center, Security, Concierge, Fencing, Picnic Area, Recreational Center
Waterfront N
Water Access N
Accessibility None
Road Frontage HOA
Parking Type Attached Garage
Attached Garage 1
Total Parking Spaces 1
Garage Y
Building
Story 2
Foundation Permanent
Sewer Public Sewer
Water Public
Architectural Style Other
Level or Stories 2
Additional Building Above Grade, Below Grade
New Construction N
Schools
Elementary Schools Steuart W. Weller
Middle Schools Belmont Ridge
High Schools Riverside
School District Loudoun County Public Schools
Others
Pets Allowed Y
HOA Fee Include Insurance,Lawn Care Front,Lawn Care Rear,Lawn Care Side,Lawn Maintenance,Management,Pool(s),Reserve Funds,Security Gate,Snow Removal,Trash,Common Area Maintenance,Recreation Facility,Health Club
Senior Community Yes
Age Restriction 55
Tax ID 058171398000
Ownership Fee Simple
SqFt Source Assessor
Horse Property N
Special Listing Condition Standard
Pets Description No Pet Restrictions
Read Less Info
Want to know what your home might be worth? Contact us for a FREE valuation!

Our team is ready to help you sell your home for the highest possible price ASAP

Bought with Christine C O'Reilly • HomeSmart

"My job is to find and attract mastery-based agents to the office, protect the culture, and make sure everyone is happy! "
tyronetoneytherealtor@gmail.com
4221 Forbes Blvd, Suite 240, Lanham, MD, 20706, United States






