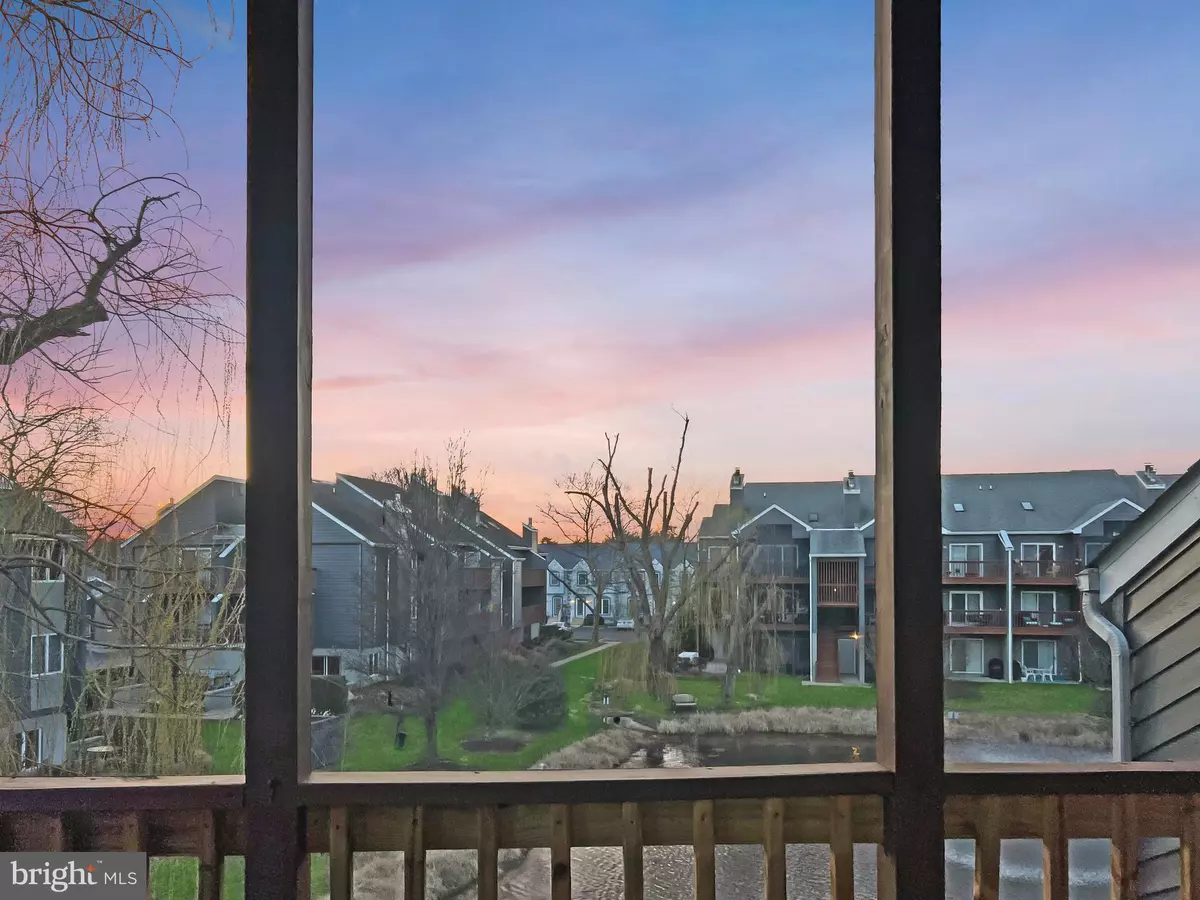$559,000
$529,000
5.7%For more information regarding the value of a property, please contact us for a free consultation.
3 Beds
2 Baths
1,500 SqFt
SOLD DATE : 10/04/2024
Key Details
Sold Price $559,000
Property Type Condo
Sub Type Condo/Co-op
Listing Status Sold
Purchase Type For Sale
Square Footage 1,500 sqft
Price per Sqft $372
Subdivision Eagles Landing Ii
MLS Listing ID DESU2058070
Sold Date 10/04/24
Style Contemporary
Bedrooms 3
Full Baths 2
Condo Fees $1,224/qua
HOA Y/N N
Abv Grd Liv Area 1,500
Originating Board BRIGHT
Year Built 1994
Annual Tax Amount $1,332
Tax Year 2023
Lot Dimensions 0.00 x 0.00
Property Description
Pond front! Savor sunsets in this top floor end unit in popular Eagles Landing. This rare end unit has additional windows and skylights to provide an abundance of natural sunlight. The great room features vaulted ceilings, a wood burning fireplace and has access to the peaceful screened in porch with a pond view. The spacious primary suite has an en suite bath and a private sundeck to capture the morning sun. The convenient split floor plan provides additional privacy for you and your guests. Recent updates include; fresh paint, granite counters, new kitchen sink, stainless steel appliances, washer & dryer and HVAC (2019). This spacious condo has ample closet space, an oversized laundry room with pull down attic stairs and a storage closet on the ground level for bikes and beach chairs. This location can't be beat. Set among mature trees with lush landscaping, multiple ponds, offering 3 pools, tennis and clubhouse. Walk to restaurants, bike/walk to town and the beach. Being sold furnished, this is the perfect opportunity for the investor. Short term rentals permitted. Property has a seasonal tenant in place from May 9 to Sept 12.
Location
State DE
County Sussex
Area Lewes Rehoboth Hundred (31009)
Zoning HR-2
Rooms
Other Rooms Dining Room, Primary Bedroom, Bedroom 2, Bedroom 3, Kitchen, Great Room, Laundry, Storage Room, Bathroom 2, Primary Bathroom
Main Level Bedrooms 3
Interior
Interior Features Breakfast Area, Combination Kitchen/Dining, Combination Kitchen/Living, Ceiling Fan(s), Skylight(s), Upgraded Countertops
Hot Water Electric
Heating Forced Air
Cooling Central A/C, Heat Pump(s)
Flooring Carpet, Vinyl, Ceramic Tile
Fireplaces Number 1
Fireplaces Type Wood
Equipment Dishwasher, Disposal, Dryer - Electric, Refrigerator, Microwave, Oven/Range - Electric, Washer, Water Heater
Furnishings Yes
Fireplace Y
Appliance Dishwasher, Disposal, Dryer - Electric, Refrigerator, Microwave, Oven/Range - Electric, Washer, Water Heater
Heat Source Electric
Laundry Dryer In Unit, Washer In Unit
Exterior
Exterior Feature Deck(s), Porch(es), Screened
Parking On Site 2
Amenities Available Community Center, Pool - Outdoor, Swimming Pool, Tennis Courts
Water Access N
View Pond
Roof Type Architectural Shingle
Accessibility None
Porch Deck(s), Porch(es), Screened
Road Frontage Public
Garage N
Building
Story 1
Unit Features Garden 1 - 4 Floors
Foundation Block
Sewer Public Sewer
Water Public
Architectural Style Contemporary
Level or Stories 1
Additional Building Above Grade, Below Grade
Structure Type Vaulted Ceilings
New Construction N
Schools
School District Cape Henlopen
Others
Pets Allowed Y
HOA Fee Include Common Area Maintenance,Ext Bldg Maint,Lawn Maintenance,Reserve Funds,Snow Removal,Trash
Senior Community No
Tax ID 334-19.00-163.16-2109
Ownership Fee Simple
SqFt Source Estimated
Acceptable Financing Cash, Conventional
Listing Terms Cash, Conventional
Financing Cash,Conventional
Special Listing Condition Standard
Pets Allowed Cats OK, Dogs OK
Read Less Info
Want to know what your home might be worth? Contact us for a FREE valuation!

Our team is ready to help you sell your home for the highest possible price ASAP

Bought with Lee Ann Wilkinson • Berkshire Hathaway HomeServices PenFed Realty

"My job is to find and attract mastery-based agents to the office, protect the culture, and make sure everyone is happy! "
tyronetoneytherealtor@gmail.com
4221 Forbes Blvd, Suite 240, Lanham, MD, 20706, United States






