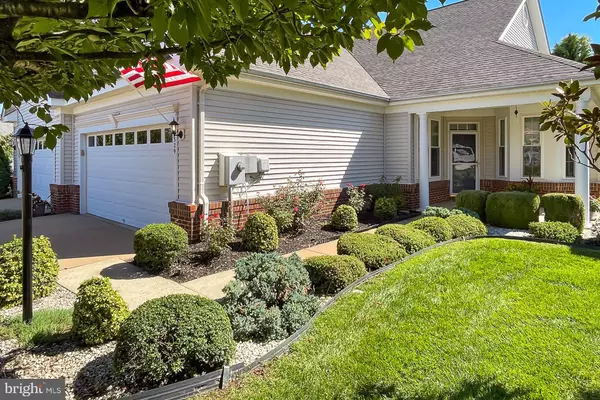$600,000
$560,000
7.1%For more information regarding the value of a property, please contact us for a free consultation.
3 Beds
3 Baths
2,230 SqFt
SOLD DATE : 10/07/2024
Key Details
Sold Price $600,000
Property Type Single Family Home
Sub Type Twin/Semi-Detached
Listing Status Sold
Purchase Type For Sale
Square Footage 2,230 sqft
Price per Sqft $269
Subdivision Heritage Hunt
MLS Listing ID VAPW2078564
Sold Date 10/07/24
Style Transitional,Villa,Loft with Bedrooms
Bedrooms 3
Full Baths 3
HOA Fees $380/mo
HOA Y/N Y
Abv Grd Liv Area 2,230
Originating Board BRIGHT
Year Built 2002
Annual Tax Amount $4,924
Tax Year 2024
Lot Size 4,948 Sqft
Acres 0.11
Property Description
OPEN HOUSE SAT 9/14 FROM 1-3PM...Welcome home to charming in the highly sought-after, award-winning, Heritage Hunt Golf & Country Club active adult 55+ gated community. This special expanded Hickory II end unit model boasts the WOW factor! After the front porch with columns welcomes you, step inside to discover an open, bright floor plan with warm hardwood flooring. Chef's will enjoy the Kitchen featuring table space with bay window, and plenty of counter and cabinets. From the Kitchen entertain guests in the bright Dining Room or head out to the covered back porch. The adjoining Living Room features vaulted ceiling with fan and a cozy gas fireplace. The perfect spot to relax - the bright expanded Sun Room with ceiling fan and views of trees! For nature lovers, take the second sliding glass door to the covered back porch and enjoy your private tree-lined backyard. Also on the main level is the large Primary Suite with ceiling fan, new carpet and a spacious walk-in closet. The Primary Bath includes a walk-in shower, private commode closet, and double sink vanity. The 2nd Bedroom off the foyer could also be an excellent office/library. A full Hall Bath, Laundry Room with storage, and access to the 2 Car Garage complete this level. Take the stylish curved stairway to the upper level with new carpet throughout. Perfect for guests; the open Loft/Family Room with ceiling fan, a Full Bath, and the 3rd light-filled Bedroom with ceiling fan and spacious closet. Find ample storage options throughout including the attic with insulated zipper. Recent updates: Whole house thermal barrier - 2008, Roof replaced - 2017, Gutter leaf filters - 2020, Dishwasher - 2021, Hot Water Heater - 2024, Carpet - 2024. Home warranty paid for the year will transfer to new owner. While this lovely home offers comfort and space to entertain, the community offers a vibrant lifestyle! Discover 2 pools, 2 clubhouses, a fitness center, pickle ball courts, tennis courts, bocce ball courts, dining options, library, and an 18-hole Arthur Hills Golf Course. Nearby find Marsh Mansion and lake, excellent shopping, restaurants, and easy access to I-66 and Rt 29. Don't miss this opportunity to make this fabulous home your own! Soon to be available online: updated photos, floor plan, video and more!
Location
State VA
County Prince William
Zoning PMR
Rooms
Other Rooms Living Room, Dining Room, Primary Bedroom, Bedroom 2, Bedroom 3, Kitchen, Sun/Florida Room, Laundry, Loft, Bathroom 2, Bathroom 3, Primary Bathroom
Main Level Bedrooms 2
Interior
Interior Features Breakfast Area, Carpet, Ceiling Fan(s), Combination Dining/Living, Curved Staircase, Entry Level Bedroom, Floor Plan - Open, Kitchen - Eat-In, Formal/Separate Dining Room, Kitchen - Table Space, Primary Bath(s), Sprinkler System, Bathroom - Stall Shower, Walk-in Closet(s), Window Treatments, Wood Floors, Attic
Hot Water Electric
Heating Forced Air
Cooling Ceiling Fan(s), Central A/C
Flooring Carpet, Ceramic Tile, Solid Hardwood
Fireplaces Number 1
Fireplaces Type Gas/Propane, Mantel(s), Fireplace - Glass Doors
Equipment Dishwasher, Disposal, Dryer, Icemaker, Microwave, Oven/Range - Electric, Refrigerator, Washer, Water Heater
Fireplace Y
Window Features Bay/Bow,Sliding,Transom
Appliance Dishwasher, Disposal, Dryer, Icemaker, Microwave, Oven/Range - Electric, Refrigerator, Washer, Water Heater
Heat Source Natural Gas
Laundry Main Floor, Washer In Unit, Dryer In Unit
Exterior
Exterior Feature Porch(es)
Parking Features Garage Door Opener, Garage - Front Entry, Inside Access
Garage Spaces 4.0
Utilities Available Cable TV Available
Amenities Available Club House, Common Grounds, Community Center, Gated Community, Golf Course Membership Available, Jog/Walk Path, Security, Swimming Pool, Tennis Courts, Art Studio, Dining Rooms, Exercise Room, Fitness Center, Library, Meeting Room, Party Room, Pool - Indoor, Pool - Outdoor, Putting Green
Water Access N
View Garden/Lawn, Trees/Woods
Accessibility Level Entry - Main
Porch Porch(es)
Road Frontage HOA
Attached Garage 2
Total Parking Spaces 4
Garage Y
Building
Lot Description Backs to Trees, Corner, Landscaping, Level, Rear Yard, SideYard(s)
Story 2
Foundation Slab
Sewer Public Sewer
Water Public
Architectural Style Transitional, Villa, Loft with Bedrooms
Level or Stories 2
Additional Building Above Grade, Below Grade
Structure Type 9'+ Ceilings,Vaulted Ceilings
New Construction N
Schools
School District Prince William County Public Schools
Others
HOA Fee Include Cable TV,Common Area Maintenance,High Speed Internet,Management,Pool(s),Security Gate,Snow Removal,Taxes,Trash,Reserve Funds
Senior Community Yes
Age Restriction 55
Tax ID 7498-03-9433
Ownership Fee Simple
SqFt Source Assessor
Security Features Security Gate
Special Listing Condition Standard
Read Less Info
Want to know what your home might be worth? Contact us for a FREE valuation!

Our team is ready to help you sell your home for the highest possible price ASAP

Bought with Karen A Miller • Compass
"My job is to find and attract mastery-based agents to the office, protect the culture, and make sure everyone is happy! "
tyronetoneytherealtor@gmail.com
4221 Forbes Blvd, Suite 240, Lanham, MD, 20706, United States






