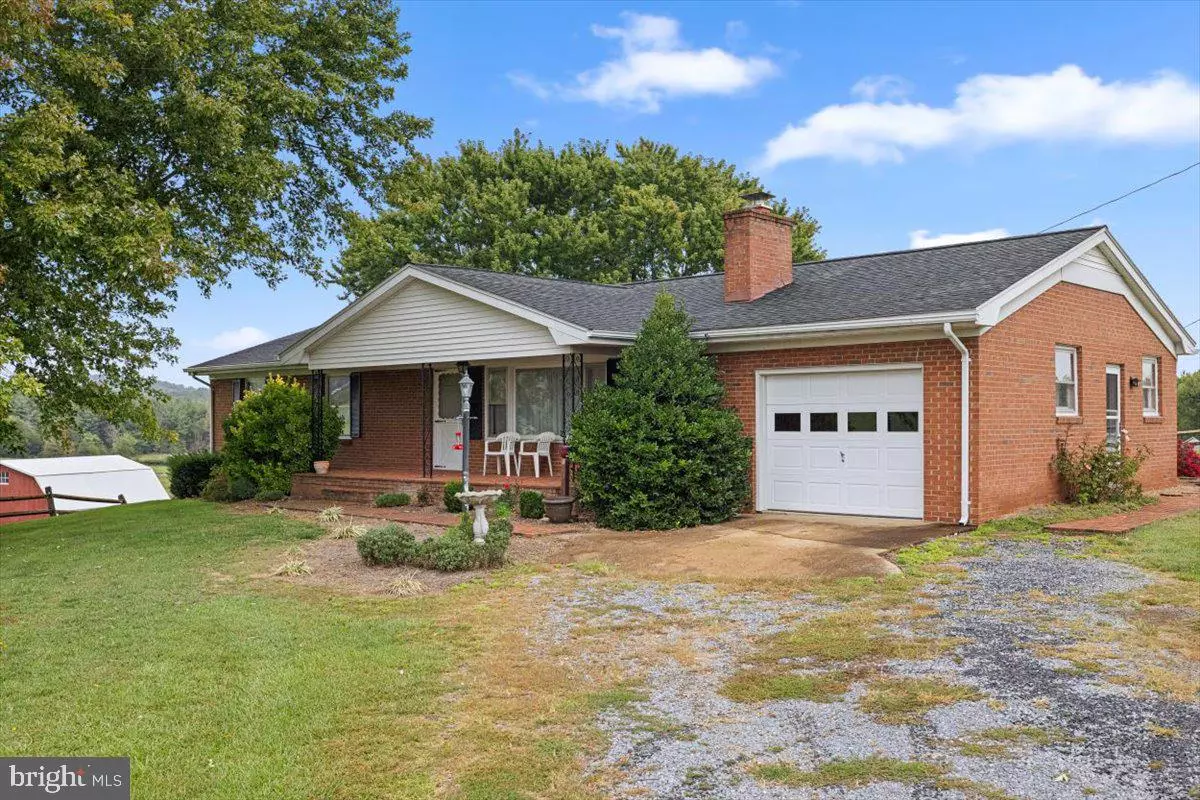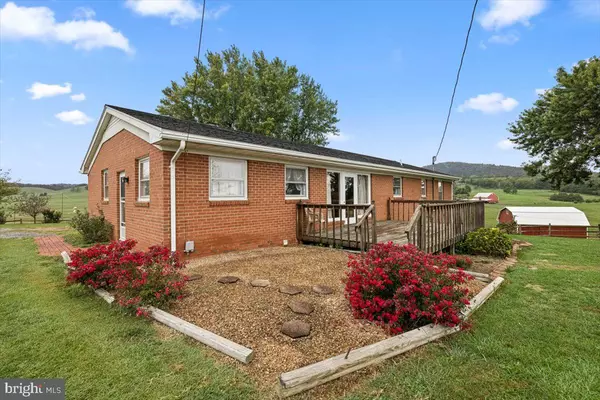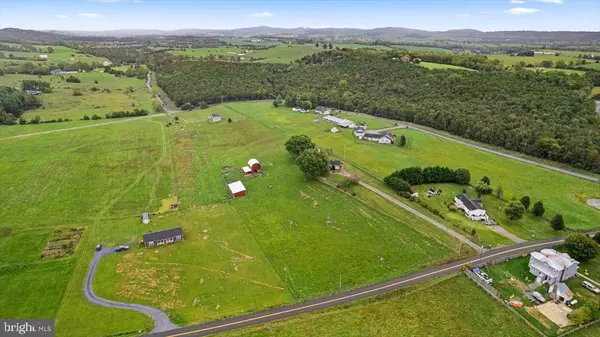$425,000
$399,900
6.3%For more information regarding the value of a property, please contact us for a free consultation.
3 Beds
2 Baths
2,421 SqFt
SOLD DATE : 10/08/2024
Key Details
Sold Price $425,000
Property Type Single Family Home
Sub Type Detached
Listing Status Sold
Purchase Type For Sale
Square Footage 2,421 sqft
Price per Sqft $175
Subdivision Linville Creek
MLS Listing ID VARO2001764
Sold Date 10/08/24
Style Ranch/Rambler
Bedrooms 3
Full Baths 2
HOA Y/N N
Abv Grd Liv Area 1,614
Originating Board BRIGHT
Year Built 1973
Annual Tax Amount $2,135
Tax Year 2023
Lot Size 6.930 Acres
Acres 6.93
Property Description
Welcome to this charming brick rancher, perfectly situated on 6.93 acres of picturesque land, offering breathtaking mountain and farmland views. A portion of the property is already fenced, making it ideal for farm animals. The property features a well-maintained barn, a run-in shed, and plenty of space for your farming needs. Inside, the home is well cared for, with a traditional layout that offers room to make it your own. The one-car garage includes a finished storage room and a laundry area, leading into a bright dining room that opens to a spacious kitchen. The kitchen boasts ample cabinetry, a built-in table, and easy access to a large deck—perfect for entertaining while enjoying the scenic views. The living room, complete with a cozy wood-burning fireplace, provides sweeping views from the large front window. Down the hall, you'll find three bedrooms, including a primary suite with an attached bath and walk-in shower. A guest bathroom completes the main level. The partially finished basement offers even more potential, featuring a large family room with a wood-burning stove, a kitchenette with a refrigerator, stove and sink, and plenty of storage space. An unfinished section of the basement is ready for your creative touch. This home offers the convenience of one-level living and is ready for its next owners to move in and enjoy. Please note, this property is being sold as-is, where-is. All Showings must be by appointment only...all clients must be with their Agent when viewing and going on the property (there are cameras). Call to schedule your appointment today!
Location
State VA
County Rockingham
Zoning A2
Rooms
Basement Connecting Stairway, Full, Interior Access, Outside Entrance, Partially Finished, Shelving, Space For Rooms, Walkout Level
Main Level Bedrooms 3
Interior
Interior Features Attic, Bathroom - Walk-In Shower, Bathroom - Tub Shower, Carpet, Dining Area, Entry Level Bedroom, Family Room Off Kitchen, Kitchen - Eat-In, Kitchen - Table Space, Primary Bath(s), Stove - Wood
Hot Water Electric
Heating Ceiling, Wood Burn Stove
Cooling None
Fireplaces Number 1
Fireplaces Type Brick, Wood
Equipment Cooktop, Dishwasher, Dryer, Oven - Wall, Refrigerator, Washer
Fireplace Y
Appliance Cooktop, Dishwasher, Dryer, Oven - Wall, Refrigerator, Washer
Heat Source Electric, Wood
Laundry Main Floor
Exterior
Exterior Feature Deck(s), Porch(es)
Parking Features Additional Storage Area, Garage - Front Entry, Garage Door Opener, Inside Access
Garage Spaces 1.0
Fence Board, Partially, Wood
Water Access N
View Mountain, Pasture
Roof Type Shingle
Accessibility Level Entry - Main
Porch Deck(s), Porch(es)
Attached Garage 1
Total Parking Spaces 1
Garage Y
Building
Lot Description Cleared, Front Yard, Landscaping, Open, Rear Yard
Story 2
Foundation Block
Sewer On Site Septic
Water Well
Architectural Style Ranch/Rambler
Level or Stories 2
Additional Building Above Grade, Below Grade
New Construction N
Schools
School District Rockingham County Public Schools
Others
Senior Community No
Tax ID 78 3 1
Ownership Fee Simple
SqFt Source Assessor
Security Features Exterior Cameras,24 hour security
Acceptable Financing Conventional, FHA, USDA, VA, Other
Listing Terms Conventional, FHA, USDA, VA, Other
Financing Conventional,FHA,USDA,VA,Other
Special Listing Condition Standard
Read Less Info
Want to know what your home might be worth? Contact us for a FREE valuation!

Our team is ready to help you sell your home for the highest possible price ASAP

Bought with Alisa G. Eberly • Realty ONE Group Old Towne
"My job is to find and attract mastery-based agents to the office, protect the culture, and make sure everyone is happy! "
tyronetoneytherealtor@gmail.com
4221 Forbes Blvd, Suite 240, Lanham, MD, 20706, United States






