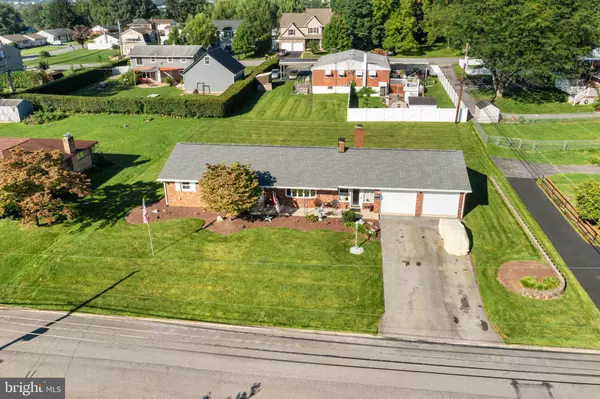$425,000
$430,000
1.2%For more information regarding the value of a property, please contact us for a free consultation.
3 Beds
2 Baths
1,887 SqFt
SOLD DATE : 10/08/2024
Key Details
Sold Price $425,000
Property Type Single Family Home
Sub Type Detached
Listing Status Sold
Purchase Type For Sale
Square Footage 1,887 sqft
Price per Sqft $225
Subdivision Sterlingworth
MLS Listing ID PALH2009750
Sold Date 10/08/24
Style Ranch/Rambler
Bedrooms 3
Full Baths 1
Half Baths 1
HOA Y/N N
Abv Grd Liv Area 1,587
Originating Board BRIGHT
Year Built 1964
Annual Tax Amount $5,092
Tax Year 2024
Lot Size 0.358 Acres
Acres 0.36
Lot Dimensions 120.00 x 130.00
Property Description
Welcome to this incredibly immaculate and well-maintained Parkland ranch home. This 3 BR, 1.5 BA all brick home w/ oversized 2 car garage sits on about 1/3 of an acre lot & is full of pure fabulousness. First things first: the living room. It's the kind of space that whispers (or maybe shouts) “come on in, kick off your shoes, & stay a while.” With plenty of room for your vintage vinyl collection and retro furniture, it's a place where personality meets comfort. The kitchen is a true classic, meaning it's got more charm than a roadside diner with as many stories to tell. Whether you're whipping up a culinary masterpiece or simply trying to figure out which drawer the can opener is in, you'll appreciate the blend of form & function that just works. The finished basement is your canvas, ready to become the workshop, rec room, gym or the lower level lair of your dreams. It's a place where your wildest ideas can take root, grow, & maybe even flourish. Outside? Well, that front porch & backyard are your personal slices of the great outdoors, perfect for pure relaxing, summer BBQs, winter snowball fights, & everything in between. It's a yard that begs for lawn games, garden parties, or a good old-fashioned nap in the sun. Did we say well-maintained? Don't forget about the new roof & mechanicals. Central air & gas heat, too. Contact your favorite agent for a private showing. * BUY WITH CONFIDENCE—PRE-LISTING HOME INSPECTION AVAILABLE * 3D MATTERPORT W/ FLOOR PLAN AVAILABLE, TOO*
Location
State PA
County Lehigh
Area South Whitehall Twp (12319)
Zoning R-5-MEDIUM DENSITY RESID
Rooms
Other Rooms Living Room, Dining Room, Primary Bedroom, Bedroom 2, Bedroom 3, Kitchen, Family Room, Foyer, Recreation Room, Half Bath
Basement Partially Finished
Main Level Bedrooms 3
Interior
Interior Features Carpet, Ceiling Fan(s), Kitchen - Eat-In, Dining Area, Wood Floors
Hot Water Natural Gas
Heating Baseboard - Hot Water
Cooling Central A/C, Ceiling Fan(s)
Flooring Carpet, Hardwood, Tile/Brick, Vinyl
Fireplaces Number 1
Equipment Oven/Range - Electric, Dishwasher, Microwave, Refrigerator, Washer, Dryer
Fireplace Y
Appliance Oven/Range - Electric, Dishwasher, Microwave, Refrigerator, Washer, Dryer
Heat Source Natural Gas
Laundry Hookup, Lower Floor, Has Laundry
Exterior
Exterior Feature Patio(s), Porch(es)
Parking Features Garage - Front Entry
Garage Spaces 4.0
Water Access N
Roof Type Asphalt
Accessibility 2+ Access Exits
Porch Patio(s), Porch(es)
Attached Garage 2
Total Parking Spaces 4
Garage Y
Building
Lot Description Level
Story 1
Foundation Other
Sewer Public Sewer
Water Public
Architectural Style Ranch/Rambler
Level or Stories 1
Additional Building Above Grade, Below Grade
New Construction N
Schools
School District Parkland
Others
Senior Community No
Tax ID 548623091194-00001
Ownership Fee Simple
SqFt Source Assessor
Acceptable Financing Cash, Conventional, FHA, VA
Listing Terms Cash, Conventional, FHA, VA
Financing Cash,Conventional,FHA,VA
Special Listing Condition Standard
Read Less Info
Want to know what your home might be worth? Contact us for a FREE valuation!

Our team is ready to help you sell your home for the highest possible price ASAP

Bought with Monica L Ziegler • Weichert Realtors
"My job is to find and attract mastery-based agents to the office, protect the culture, and make sure everyone is happy! "
tyronetoneytherealtor@gmail.com
4221 Forbes Blvd, Suite 240, Lanham, MD, 20706, United States






