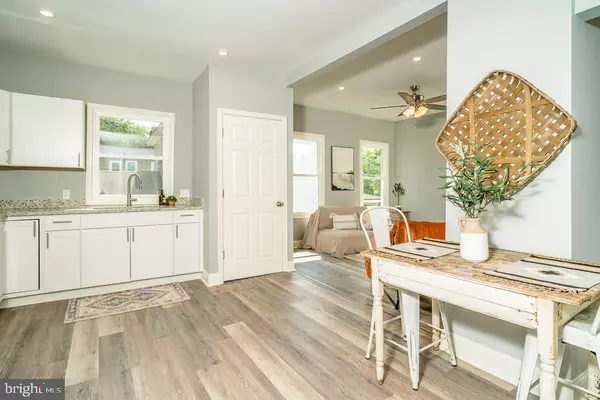$228,000
$230,000
0.9%For more information regarding the value of a property, please contact us for a free consultation.
3 Beds
3 Baths
1,336 SqFt
SOLD DATE : 10/09/2024
Key Details
Sold Price $228,000
Property Type Single Family Home
Sub Type Detached
Listing Status Sold
Purchase Type For Sale
Square Footage 1,336 sqft
Price per Sqft $170
Subdivision None Available
MLS Listing ID VASC2000460
Sold Date 10/09/24
Style Other
Bedrooms 3
Full Baths 2
Half Baths 1
HOA Y/N N
Abv Grd Liv Area 1,336
Originating Board BRIGHT
Year Built 1900
Annual Tax Amount $747
Tax Year 2023
Lot Size 3,920 Sqft
Acres 0.09
Property Description
BACK ON THE MARKET DUE TO NO FAULT OF SELLER OR HOME! This beautifully renovated 3 bedroom 2.5 bathroom beauty is ready for the next family to call it "home"! Located in the heart of Staunton just moments from dining and shopping. NEW stainless steel appliances compliment the granite countertops. Escape the Staunton Summer heat with a brand new, all electric heat pump. New tasteful luxury vinyl plank flooring throughout. Check out the meticulously remodeled bathrooms - with attached master bathroom to the master bedroom. The deck is right off the kitchen and is a great gathering space for grilling and making memories. Convenient off-street parking. Schedule your tour to see it this weekend! Easy drive to 81. Around 35 minutes from Harrisonburg and 45 to Charlottesville! Just a few minutes drive to downtown Staunton! Year built unknown.
Location
State VA
County Staunton City
Zoning R-4
Rooms
Other Rooms Living Room, Dining Room, Kitchen, Full Bath, Additional Bedroom
Main Level Bedrooms 1
Interior
Hot Water Electric
Heating Central, Heat Pump(s)
Cooling Central A/C, Heat Pump(s)
Flooring Hardwood, Other
Equipment Washer
Fireplace N
Window Features Double Hung
Appliance Washer
Heat Source Electric
Exterior
Water Access N
Roof Type Composite
Accessibility None
Road Frontage Public
Garage N
Building
Story 2
Foundation Brick/Mortar
Sewer Public Sewer
Water Public
Architectural Style Other
Level or Stories 2
Additional Building Above Grade, Below Grade
New Construction N
Schools
Elementary Schools Thomas C. Mcswain
Middle Schools Shelburne
High Schools Robert E. Lee
School District Staunton City Public Schools
Others
Pets Allowed Y
Senior Community No
Tax ID 51790-2248
Ownership Fee Simple
SqFt Source Estimated
Acceptable Financing FHA, Cash, Conventional
Listing Terms FHA, Cash, Conventional
Financing FHA,Cash,Conventional
Special Listing Condition Standard
Pets Allowed No Pet Restrictions
Read Less Info
Want to know what your home might be worth? Contact us for a FREE valuation!

Our team is ready to help you sell your home for the highest possible price ASAP

Bought with ANNE BURROUGHS • NEST REALTY GROUP
"My job is to find and attract mastery-based agents to the office, protect the culture, and make sure everyone is happy! "
tyronetoneytherealtor@gmail.com
4221 Forbes Blvd, Suite 240, Lanham, MD, 20706, United States






