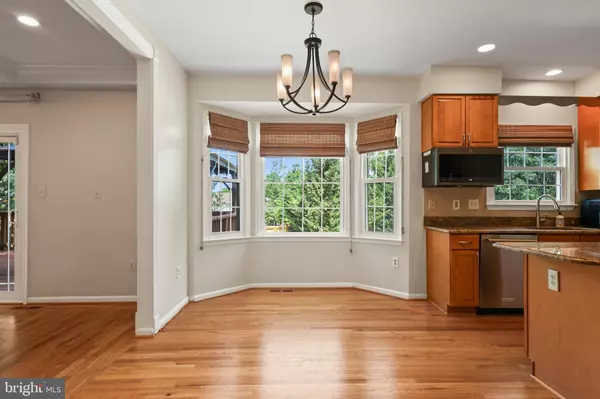$960,000
$1,050,000
8.6%For more information regarding the value of a property, please contact us for a free consultation.
5 Beds
4 Baths
3,200 SqFt
SOLD DATE : 10/10/2024
Key Details
Sold Price $960,000
Property Type Single Family Home
Sub Type Detached
Listing Status Sold
Purchase Type For Sale
Square Footage 3,200 sqft
Price per Sqft $300
Subdivision Rockpointe
MLS Listing ID VAFX2191150
Sold Date 10/10/24
Style Traditional
Bedrooms 5
Full Baths 3
Half Baths 1
HOA Fees $110/mo
HOA Y/N Y
Abv Grd Liv Area 2,264
Originating Board BRIGHT
Year Built 1994
Annual Tax Amount $9,607
Tax Year 2024
Lot Size 0.358 Acres
Acres 0.36
Property Description
Welcome to Rockpointe in sought-after Clifton, VA! This amazingly well-maintained, natural light-filled, move-in ready home awaits its new owners! Featuring a brick front with a grand two-level atrium, this residence exudes charm. Step inside to freshly refinished hardwood floors throughout the main level, and a gourmet kitchen equipped with a double oven, ample cabinetry, custom backsplash, stainless steel appliances and granite countertops. The eat-in kitchen space and formal dining area offer versatility for both casual and formal gatherings. The family room is a cozy retreat with gorgeous built-in shelves, wainscot ceilings, and outside access. The generous-sized bedrooms provide comfort, with the primary ensuite boasting custom shelving, a standup shower, a soaking tub, and dual vanities.
Discover your private backyard oasis, fenced in backyard with a pool and diving board offering peace and privacy! Enjoy evenings by the fire pit, on the deck, or lounging by the pool, which was refinished in 2018. Weekly maintenance is covered until closing in September, ensuring a smooth transition.
This home also features brand new windows installed in 2023, an updated gas furnace, A/C unit, and water heater replaced in 2019. A humidifier with the furnace was also installed in 2019. Attached two-car garage, driveway, and cul-de-sac makes parking a breeze. For added peace of mind, the seller is offering a 1-year home warranty. Don't miss this opportunity to own a stunning home in Clifton!
Location
State VA
County Fairfax
Zoning 302
Rooms
Basement Outside Entrance
Interior
Hot Water Natural Gas
Heating Forced Air
Cooling Central A/C
Flooring Carpet, Wood
Fireplaces Number 1
Equipment Washer, Dryer, Six Burner Stove, Refrigerator, Icemaker
Fireplace Y
Appliance Washer, Dryer, Six Burner Stove, Refrigerator, Icemaker
Heat Source Natural Gas
Exterior
Parking Features Garage - Front Entry
Garage Spaces 2.0
Amenities Available Jog/Walk Path, Tennis Courts, Pool - Outdoor
Water Access N
Accessibility None
Attached Garage 2
Total Parking Spaces 2
Garage Y
Building
Story 3
Foundation Other
Sewer Public Sewer
Water Public
Architectural Style Traditional
Level or Stories 3
Additional Building Above Grade, Below Grade
New Construction N
Schools
Elementary Schools Willow Springs
Middle Schools Lanier
High Schools Fairfax
School District Fairfax County Public Schools
Others
HOA Fee Include Snow Removal,Common Area Maintenance,Trash
Senior Community No
Tax ID 0553 08 0007
Ownership Fee Simple
SqFt Source Assessor
Special Listing Condition Standard
Read Less Info
Want to know what your home might be worth? Contact us for a FREE valuation!

Our team is ready to help you sell your home for the highest possible price ASAP

Bought with Peter Samaan • Samson Properties
"My job is to find and attract mastery-based agents to the office, protect the culture, and make sure everyone is happy! "
tyronetoneytherealtor@gmail.com
4221 Forbes Blvd, Suite 240, Lanham, MD, 20706, United States






