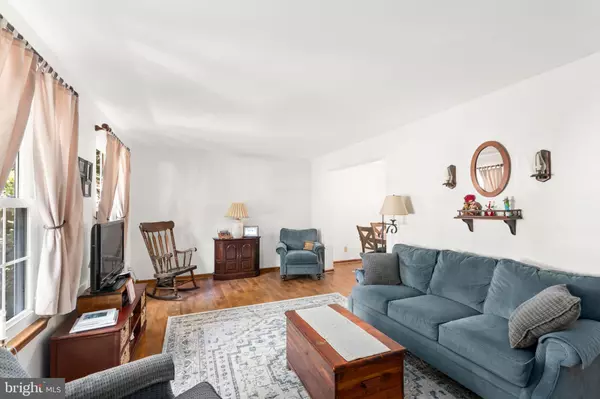$370,000
$350,000
5.7%For more information regarding the value of a property, please contact us for a free consultation.
4 Beds
3 Baths
1,806 SqFt
SOLD DATE : 10/08/2024
Key Details
Sold Price $370,000
Property Type Single Family Home
Sub Type Detached
Listing Status Sold
Purchase Type For Sale
Square Footage 1,806 sqft
Price per Sqft $204
Subdivision Asten Woods
MLS Listing ID NJCD2074126
Sold Date 10/08/24
Style Colonial
Bedrooms 4
Full Baths 3
HOA Y/N N
Abv Grd Liv Area 1,806
Originating Board BRIGHT
Year Built 1990
Annual Tax Amount $8,398
Tax Year 2023
Lot Size 0.429 Acres
Acres 0.43
Lot Dimensions 116.00 x 161.00
Property Description
** Best and Final by 12noon Monday August 19th. ** Simply stated, this well maintained home nestled on Asten Woods is move in ready and prime for your personal touch! Pride of ownership is prevalent throughout, and the bones of this home have all been recently updated for you! All new windows, roof, HVAC, and hot water heater have all been updated since 2018! The charm is apparent from moment you arrive from this beauty's curb appeal and lush lawn. Enter into the front living room which is spacious with large windows allowing for the natural light to pour in. Engineered floors flow from the living room to the dining room which is right off of the kitchen. The kitchen has included appliances, plenty of cabinet & granite counter space, tile backsplash, and room for a table. The family room is grand with the vaulted ceiling and brightened by all of the windows and slider to outback. Down the hall you'll find the half bath with updated vanity & fixtures, laundry/utility room, and access into the 2 car garage (w/ auto door openers). Continue the journey upstairs and find the master suite. The large bedroom is adorned with a walk-in closet, and private full bath with shower stall. The 3 additional bedrooms are well appointed and all situated across from the full bath. Out back enjoy the spacious back yard and stamped concrete patio. Located by Rt 42 and Berlin Crosskeys Rd puts you minutes from major shopping, dining, entertainment, Philly & Jersey shore. Come tour this extremely well kept home and start creating your memories today!
Location
State NJ
County Camden
Area Gloucester Twp (20415)
Zoning RES
Rooms
Other Rooms Living Room, Dining Room, Primary Bedroom, Bedroom 2, Bedroom 3, Bedroom 4, Kitchen, Family Room, Laundry, Primary Bathroom, Full Bath, Half Bath
Interior
Interior Features Attic, Carpet, Ceiling Fan(s), Family Room Off Kitchen, Floor Plan - Traditional, Formal/Separate Dining Room, Kitchen - Eat-In, Pantry, Primary Bath(s), Bathroom - Stall Shower, Bathroom - Tub Shower, Upgraded Countertops, Walk-in Closet(s)
Hot Water Natural Gas
Heating Forced Air
Cooling Central A/C
Equipment Refrigerator, Oven/Range - Gas, Microwave, Dishwasher
Fireplace N
Appliance Refrigerator, Oven/Range - Gas, Microwave, Dishwasher
Heat Source Natural Gas
Laundry Main Floor
Exterior
Parking Features Garage Door Opener, Garage - Front Entry, Inside Access
Garage Spaces 6.0
Water Access N
Roof Type Shingle
Accessibility None
Attached Garage 2
Total Parking Spaces 6
Garage Y
Building
Story 2
Foundation Slab
Sewer Public Sewer
Water Public
Architectural Style Colonial
Level or Stories 2
Additional Building Above Grade, Below Grade
New Construction N
Schools
High Schools Timber Creek
School District Black Horse Pike Regional Schools
Others
Senior Community No
Tax ID 15-17204-00011
Ownership Fee Simple
SqFt Source Assessor
Acceptable Financing Cash, Conventional, FHA, VA
Listing Terms Cash, Conventional, FHA, VA
Financing Cash,Conventional,FHA,VA
Special Listing Condition Standard
Read Less Info
Want to know what your home might be worth? Contact us for a FREE valuation!

Our team is ready to help you sell your home for the highest possible price ASAP

Bought with Maria Robles • Real Broker, LLC
"My job is to find and attract mastery-based agents to the office, protect the culture, and make sure everyone is happy! "
tyronetoneytherealtor@gmail.com
4221 Forbes Blvd, Suite 240, Lanham, MD, 20706, United States






