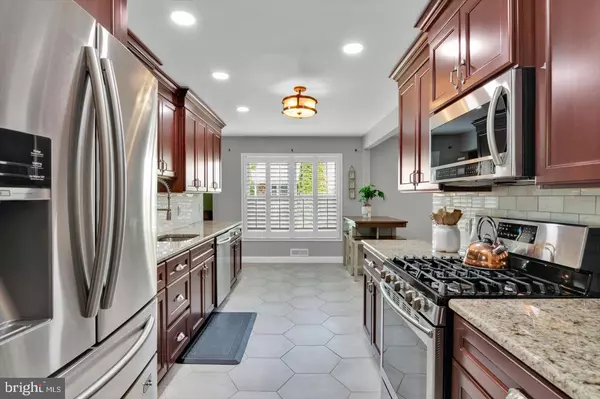$550,000
$529,900
3.8%For more information regarding the value of a property, please contact us for a free consultation.
4 Beds
2 Baths
1,821 SqFt
SOLD DATE : 10/11/2024
Key Details
Sold Price $550,000
Property Type Single Family Home
Sub Type Detached
Listing Status Sold
Purchase Type For Sale
Square Footage 1,821 sqft
Price per Sqft $302
Subdivision Barclay
MLS Listing ID NJCD2069174
Sold Date 10/11/24
Style Ranch/Rambler
Bedrooms 4
Full Baths 2
HOA Y/N N
Abv Grd Liv Area 1,821
Originating Board BRIGHT
Year Built 1958
Annual Tax Amount $11,277
Tax Year 2023
Lot Size 10,123 Sqft
Acres 0.23
Lot Dimensions 75.00 x 135.00
Property Description
A stunning renovation of one of Barclay's gems! This ever-popular Cambridge rancher has been fully updated from the inside out. Enjoy the beauty of wide-planked wood floors and complementary tiled areas, making single-level living a breeze. This home boasts an extended floor plan with four bedrooms, providing extra space you'll truly appreciate.The kitchen features custom cabinetry, a gorgeous stainless steel appliance package, and a glass tile backsplash. The dining area can accommodate a large table to host your dinner parties. The dinning room is open to the family room for ease of entertaining. The main bedroom has two closest and is great size! Its private bath has double sinks with plenty of counter and storage areas. The other bedrooms are generously sized and neutrally decorated. The fourth bedroom is versatile and can easily serve as an office, library, gym, or play area. Newer overhead lighting has been strategically placed throughout, and both bathrooms have been reconfigured and completely updated. The traditional laundry room has been smartly enclosed and enlarged, now including a pantry with Elf closet system. You have access to the two car garage from this area. There is also a door that leads to the side of the house. The back yard is well manicured, has a storage shed, and is fully fenced in. The house is handicap accessible with 42” hallways and 36” doors. Close to major highways, shopping, and restaurants. Don't miss your chance to own this fabulous home! You'll absolutely love it!
Location
State NJ
County Camden
Area Cherry Hill Twp (20409)
Zoning RES
Rooms
Other Rooms Dining Room, Primary Bedroom, Bedroom 2, Bedroom 3, Bedroom 4, Kitchen, Family Room, Laundry
Main Level Bedrooms 4
Interior
Interior Features Attic, Ceiling Fan(s), Combination Dining/Living, Dining Area, Entry Level Bedroom, Primary Bath(s), Recessed Lighting, Bathroom - Stall Shower, Breakfast Area
Hot Water Natural Gas
Heating Central
Cooling Central A/C
Flooring Hardwood, Tile/Brick
Fireplaces Number 1
Fireplaces Type Wood
Equipment Dishwasher, Dryer, Microwave, Range Hood, Refrigerator, Stainless Steel Appliances, Washer
Fireplace Y
Appliance Dishwasher, Dryer, Microwave, Range Hood, Refrigerator, Stainless Steel Appliances, Washer
Heat Source Natural Gas
Laundry Main Floor
Exterior
Parking Features Garage Door Opener, Inside Access
Garage Spaces 6.0
Fence Fully, Wood
Water Access N
Roof Type Shingle
Accessibility No Stairs, 48\"+ Halls
Attached Garage 2
Total Parking Spaces 6
Garage Y
Building
Story 1
Foundation Crawl Space
Sewer Public Sewer
Water Public
Architectural Style Ranch/Rambler
Level or Stories 1
Additional Building Above Grade, Below Grade
New Construction N
Schools
Elementary Schools A. Russell Knight E.S.
Middle Schools Rosa International M.S.
High Schools Cherry Hill High - East
School District Cherry Hill Township Public Schools
Others
Senior Community No
Tax ID 09-00342 19-00015
Ownership Fee Simple
SqFt Source Assessor
Acceptable Financing Cash, Conventional, FHA, VA
Listing Terms Cash, Conventional, FHA, VA
Financing Cash,Conventional,FHA,VA
Special Listing Condition Standard
Read Less Info
Want to know what your home might be worth? Contact us for a FREE valuation!

Our team is ready to help you sell your home for the highest possible price ASAP

Bought with Patricia Settar • BHHS Fox & Roach-Mullica Hill South
"My job is to find and attract mastery-based agents to the office, protect the culture, and make sure everyone is happy! "
tyronetoneytherealtor@gmail.com
4221 Forbes Blvd, Suite 240, Lanham, MD, 20706, United States






