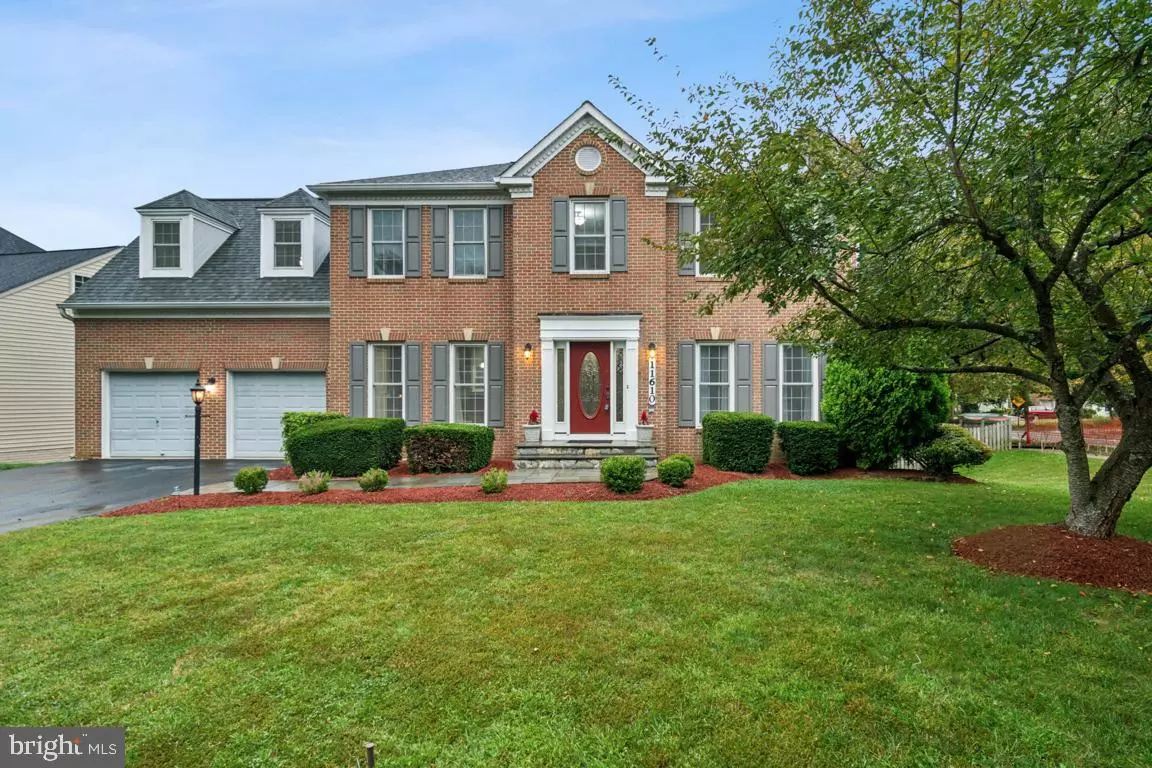$800,000
$779,000
2.7%For more information regarding the value of a property, please contact us for a free consultation.
5 Beds
4 Baths
3,282 SqFt
SOLD DATE : 10/15/2024
Key Details
Sold Price $800,000
Property Type Single Family Home
Sub Type Detached
Listing Status Sold
Purchase Type For Sale
Square Footage 3,282 sqft
Price per Sqft $243
Subdivision Seneca Crossing
MLS Listing ID MDMC2148042
Sold Date 10/15/24
Style Colonial
Bedrooms 5
Full Baths 3
Half Baths 1
HOA Fees $50/qua
HOA Y/N Y
Abv Grd Liv Area 2,492
Originating Board BRIGHT
Year Built 1995
Annual Tax Amount $7,769
Tax Year 2024
Lot Size 0.318 Acres
Acres 0.32
Property Description
Welcome to your new home in the sought-after community of Seneca Crossing! This stunning 5-bedroom, 3.5-bath residence has been meticulously cared for and thoughtfully upgraded. On the main level, you'll find a cozy family room, leading to a spacious dream kitchen equipped with a double oven featuring smart technology, a six-burner cooktop with a griddle, a wine cooler, and a two-drawer dishwasher—everything a chef could ask for. With plenty of cabinet space and beautiful granite countertops, this kitchen is perfect for both cooking and entertaining.
The fully finished walk-out basement includes a versatile den, which functions as a bedroom, providing plenty of extra space for guests or a home office. Upstairs, the primary suite offers a walk-in closet and a beautifully renovated luxury bathroom with dual sinks.
Step outside to the large backyard, complete with an upgraded deck, patio, and built-in grill—perfect for hosting summer barbecues or relaxing with loved ones. Fresh paint and sparkling floors throughout make this home move-in ready.
This remarkable home is priced to sell quickly and won't be on the market for long. Open house on Sunday 9/22 from 1-3 pm. Schedule a showing today!
Location
State MD
County Montgomery
Zoning RE2
Rooms
Other Rooms Living Room, Dining Room, Primary Bedroom, Bedroom 2, Bedroom 3, Bedroom 4, Kitchen, Family Room, Den, Bedroom 1, Recreation Room, Primary Bathroom, Full Bath, Half Bath
Basement Walkout Level, Fully Finished
Interior
Interior Features Breakfast Area, Carpet, Kitchen - Eat-In, Pantry, Combination Kitchen/Dining, Family Room Off Kitchen, Floor Plan - Traditional, Kitchen - Gourmet, Kitchen - Island, Primary Bath(s), Walk-in Closet(s), Ceiling Fan(s)
Hot Water Natural Gas
Heating Central
Cooling Central A/C
Flooring Carpet, Ceramic Tile, Partially Carpeted
Fireplaces Number 1
Equipment Stove, Oven - Wall, Refrigerator, Icemaker, Dishwasher, Disposal, Washer, Dryer
Fireplace Y
Appliance Stove, Oven - Wall, Refrigerator, Icemaker, Dishwasher, Disposal, Washer, Dryer
Heat Source Natural Gas
Exterior
Exterior Feature Patio(s), Deck(s)
Parking Features Garage - Front Entry
Garage Spaces 4.0
Amenities Available Jog/Walk Path, Tot Lots/Playground, Common Grounds
Water Access N
Accessibility None
Porch Patio(s), Deck(s)
Attached Garage 2
Total Parking Spaces 4
Garage Y
Building
Story 3
Foundation Other
Sewer Public Sewer
Water Public
Architectural Style Colonial
Level or Stories 3
Additional Building Above Grade, Below Grade
New Construction N
Schools
Elementary Schools Dr. Sally K. Ride
Middle Schools Martin Luther King Jr.
High Schools Seneca Valley
School District Montgomery County Public Schools
Others
HOA Fee Include Trash,Snow Removal,Common Area Maintenance,Management
Senior Community No
Tax ID 160903072086
Ownership Fee Simple
SqFt Source Assessor
Acceptable Financing Cash, Conventional, FHA, VA
Listing Terms Cash, Conventional, FHA, VA
Financing Cash,Conventional,FHA,VA
Special Listing Condition Standard
Read Less Info
Want to know what your home might be worth? Contact us for a FREE valuation!

Our team is ready to help you sell your home for the highest possible price ASAP

Bought with Charnette L Green • Samson Properties

"My job is to find and attract mastery-based agents to the office, protect the culture, and make sure everyone is happy! "
tyronetoneytherealtor@gmail.com
4221 Forbes Blvd, Suite 240, Lanham, MD, 20706, United States






