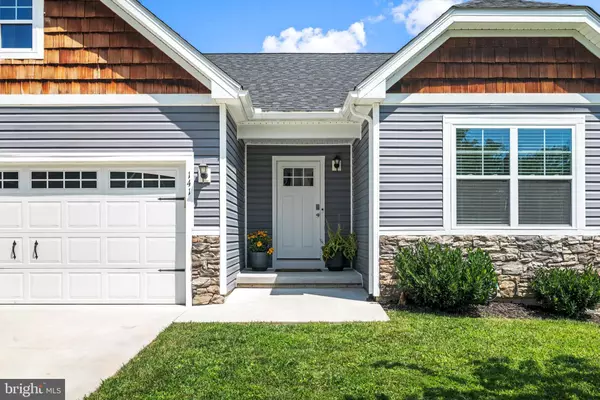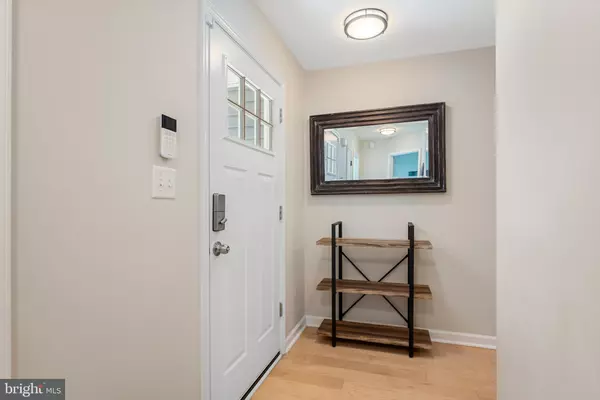$452,100
$450,000
0.5%For more information regarding the value of a property, please contact us for a free consultation.
3 Beds
2 Baths
2,500 SqFt
SOLD DATE : 10/16/2024
Key Details
Sold Price $452,100
Property Type Single Family Home
Sub Type Detached
Listing Status Sold
Purchase Type For Sale
Square Footage 2,500 sqft
Price per Sqft $180
Subdivision Ashland Village
MLS Listing ID WVJF2013182
Sold Date 10/16/24
Style Craftsman
Bedrooms 3
Full Baths 2
HOA Fees $25/ann
HOA Y/N Y
Abv Grd Liv Area 1,250
Originating Board BRIGHT
Year Built 2019
Annual Tax Amount $2,490
Tax Year 2024
Lot Size 5,166 Sqft
Acres 0.12
Property Description
*SUNDAY 9/22 OPEN HOUSE CANCELED* Welcome to Bolivar – arguably the most desirable part of Harpers Ferry, West Virginia – where you'll find this lovely 2019 ranch style home with a fully finished basement. Containing 2 parcels, the spacious yard is fully fenced and includes a patio with pergola that's ideal for enjoying the outdoors. This residence is located a short distance from the Appalachian trail and other major hiking routes, historic attractions, Harpers Ferry National Park, and Rt. 340 for easy access to both Maryland and Virginia. This lovely, like-new home has 3 bedrooms and 2 full baths, plus a well-appointed, eat-in kitchen that seamlessly connects to the family room with vaulted ceilings. Recent upgrades include finishing the basement to add double the livable square footage, a new laundry room, a built-out primary bedroom closet, and a gorgeous ensuite primary bathroom with a new tile shower and frameless glass doors. Beautiful Coretec LVP flooring encompasses the entire main level for easy maintenance and durability. A home with this much to offer is hard to find in this unique pocket of the Eastern Panhandle. You won't want to miss it!
Location
State WV
County Jefferson
Zoning 101
Direction Southwest
Rooms
Other Rooms Living Room, Dining Room, Primary Bedroom, Bedroom 2, Bedroom 3, Kitchen, Foyer, Laundry, Recreation Room, Storage Room, Primary Bathroom, Full Bath
Basement Connecting Stairway, Fully Finished, Outside Entrance, Rear Entrance, Walkout Stairs
Main Level Bedrooms 3
Interior
Interior Features Bathroom - Stall Shower, Bathroom - Tub Shower, Built-Ins, Ceiling Fan(s), Combination Kitchen/Dining, Dining Area, Entry Level Bedroom, Family Room Off Kitchen, Floor Plan - Open, Kitchen - Eat-In, Kitchen - Table Space, Primary Bath(s), Recessed Lighting, Upgraded Countertops, Wainscotting, Walk-in Closet(s), Water Treat System, Window Treatments, Wood Floors
Hot Water Electric
Heating Heat Pump(s)
Cooling Central A/C
Flooring Engineered Wood, Luxury Vinyl Plank, Luxury Vinyl Tile
Equipment Built-In Microwave, Dishwasher, Disposal, Icemaker, Refrigerator, Stove, Water Conditioner - Owned, Washer, Dryer, Stainless Steel Appliances
Fireplace N
Appliance Built-In Microwave, Dishwasher, Disposal, Icemaker, Refrigerator, Stove, Water Conditioner - Owned, Washer, Dryer, Stainless Steel Appliances
Heat Source Electric
Laundry Dryer In Unit, Washer In Unit, Main Floor
Exterior
Exterior Feature Patio(s)
Parking Features Garage - Front Entry, Garage Door Opener
Garage Spaces 6.0
Fence Rear, Vinyl
Water Access N
View Garden/Lawn
Roof Type Shingle
Accessibility None
Porch Patio(s)
Attached Garage 2
Total Parking Spaces 6
Garage Y
Building
Lot Description Front Yard, Cleared, Rear Yard, SideYard(s), Landscaping
Story 2
Foundation Permanent
Sewer Public Sewer
Water Public
Architectural Style Craftsman
Level or Stories 2
Additional Building Above Grade, Below Grade
New Construction N
Schools
School District Jefferson County Schools
Others
Senior Community No
Tax ID 01 1001500170000
Ownership Fee Simple
SqFt Source Assessor
Acceptable Financing Cash, Conventional, FHA, USDA, VA
Horse Property N
Listing Terms Cash, Conventional, FHA, USDA, VA
Financing Cash,Conventional,FHA,USDA,VA
Special Listing Condition Standard
Read Less Info
Want to know what your home might be worth? Contact us for a FREE valuation!

Our team is ready to help you sell your home for the highest possible price ASAP

Bought with Lauren C. Seaton • Charis Realty Group
"My job is to find and attract mastery-based agents to the office, protect the culture, and make sure everyone is happy! "
tyronetoneytherealtor@gmail.com
4221 Forbes Blvd, Suite 240, Lanham, MD, 20706, United States






